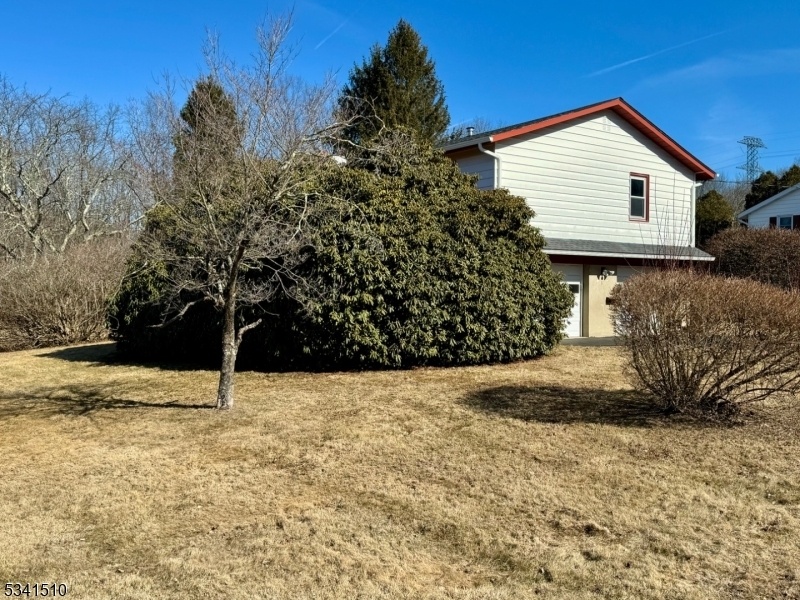11 James Ter
Fredon Twp, NJ 07860


























Price: $399,900
GSMLS: 3948683Type: Single Family
Style: Raised Ranch
Beds: 3
Baths: 2 Full & 1 Half
Garage: 2-Car
Year Built: 1963
Acres: 0.57
Property Tax: $7,187
Description
Welcome Home To This Lovingly Kept 3 Bedroom, 2 1/2 Bath, Raised Ranch On Over Half An Acre In Beautiful Fredon. Built In 1963 It Boasts Vintage Charm, But Would Be Easily Updated To Reflect More Current Tastes. Let's Say It Like It Is..."its Got Good Bones." With Hardwood Throughout The Main Living Space, Lots Of Light And Pretty Views, This One Is Just Waiting For The Right Person To Move Right In And Make It Theirs. The Large Sunny Eat-in Kitchen Has A Door To A Small Deck And Stairs To The Level Backyard With Lots Of Room To Play Or Garden. The Living Room Features Wide Sliders That Flood The Room With Sunlight And Lead To A Small Deck Inviting You Outdoors To Enjoy Every Season. New Boiler (2025) And Roof (2024.) Two Car Attached Garage. Family Room And Full Bath On The Ground Floor Could Be An In-law Or Guest Suite With A Little Creativity. Home Is On A Dead End In A Neighborhood That Just Begs For You To Take A Stroll Or Ride A Bike. Convenient To Newton For Shopping And Restaurants And Routes 206 And 80 For Commuting. All The Benefits Of Country Living Are Nearby...hiking, Fishing, Boating And More. Its The Best Of All Worlds....convenience In The Country.
Rooms Sizes
Kitchen:
18x11 First
Dining Room:
n/a
Living Room:
21x13 First
Family Room:
22x14 Ground
Den:
n/a
Bedroom 1:
14x10 First
Bedroom 2:
11x10 First
Bedroom 3:
11x11 First
Bedroom 4:
n/a
Room Levels
Basement:
n/a
Ground:
BathOthr,FamilyRm,Foyer,GarEnter,Laundry,OutEntrn,Utility
Level 1:
3Bedroom,BathMain,Kitchen,LivingRm,OutEntrn,PowderRm
Level 2:
n/a
Level 3:
n/a
Level Other:
n/a
Room Features
Kitchen:
Country Kitchen, Eat-In Kitchen
Dining Room:
n/a
Master Bedroom:
Half Bath
Bath:
n/a
Interior Features
Square Foot:
n/a
Year Renovated:
n/a
Basement:
No
Full Baths:
2
Half Baths:
1
Appliances:
Carbon Monoxide Detector, Cooktop - Electric, Dryer, Refrigerator, Wall Oven(s) - Electric, Washer
Flooring:
Carpeting, Tile, Wood
Fireplaces:
1
Fireplace:
Family Room
Interior:
Blinds,CODetect,AlrmFire,FireExtg,SmokeDet,StallShw,TubShowr
Exterior Features
Garage Space:
2-Car
Garage:
Attached Garage, Garage Door Opener
Driveway:
2 Car Width, Blacktop
Roof:
Asphalt Shingle
Exterior:
Aluminum Siding, Brick
Swimming Pool:
n/a
Pool:
n/a
Utilities
Heating System:
1 Unit, Baseboard - Hotwater
Heating Source:
OilAbIn
Cooling:
Ceiling Fan
Water Heater:
From Furnace
Water:
Well
Sewer:
Septic
Services:
Cable TV Available, Garbage Extra Charge
Lot Features
Acres:
0.57
Lot Dimensions:
100X250
Lot Features:
Level Lot, Open Lot
School Information
Elementary:
FREDON TWP
Middle:
KITTATINNY
High School:
KITTATINNY
Community Information
County:
Sussex
Town:
Fredon Twp.
Neighborhood:
n/a
Application Fee:
n/a
Association Fee:
n/a
Fee Includes:
n/a
Amenities:
n/a
Pets:
n/a
Financial Considerations
List Price:
$399,900
Tax Amount:
$7,187
Land Assessment:
$100,700
Build. Assessment:
$129,900
Total Assessment:
$230,600
Tax Rate:
3.12
Tax Year:
2024
Ownership Type:
Fee Simple
Listing Information
MLS ID:
3948683
List Date:
03-03-2025
Days On Market:
33
Listing Broker:
BURGDORFF ERA
Listing Agent:


























Request More Information
Shawn and Diane Fox
RE/MAX American Dream
3108 Route 10 West
Denville, NJ 07834
Call: (973) 277-7853
Web: FoxHomeHunter.com

