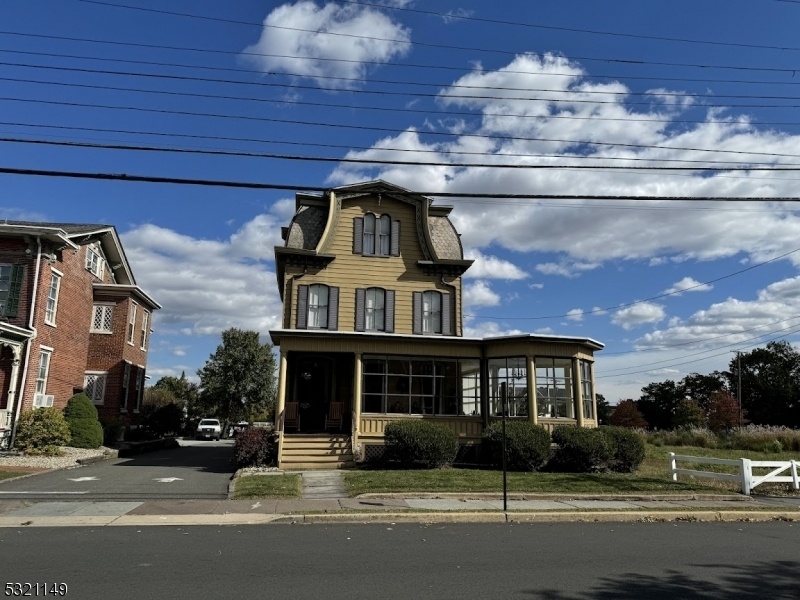152 Main St
Flemington Boro, NJ 08822























Price: $745,000
GSMLS: 3948192Type: Single Family
Style: Victorian
Beds: 5
Baths: 2 Full & 1 Half
Garage: No
Year Built: 1900
Acres: 0.21
Property Tax: $14,077
Description
Discover A Stunning Victorian Gem Offering A Perfect Blend Of Historic Charm And Modern Convenience. This Versatile Mixed-use Property Features A Beautifully Updated 5-bedroom, 2.5-bath Home With Abundant Natural Light, Intricate Woodwork, And High Ceilings. The First Floor Boasts A Prime Commercial Space, Ideal For A Boutique Storefront, Home Office, Cafe, Or Professional Services, Featuring Large Display Windows Providing Excellent Visibility In This High-traffic Location. The Second And Third Floors Serve As A Spacious Residential Unit, Perfect For Owner-occupancy, Renting To Long-term Tenants, Or As A Short-term Rental, Bringing In Steady Additional Income. Additional Highlights Include 7 Reserved Parking Spaces, Public Sewer And Water, And Natural Gas Service. The First Floor Features Central Air, While The Upper Levels Are Equipped With Window A/c Units For Comfort. Whether You're An Investor Seeking Rental Income Or An Entrepreneur Looking For The Perfect Live-work Space, This Property Is An Exceptional Opportunity In The Historic Heart Of Flemington To Capitalize On The Bustling Local Economy. For An Investor Or An Owner-occupant, The Revenue Potential Here Is Significant. By Leasing The Commercial Space And The Residential Unit Separately, Buyers Could Potentially Generate Substantial Passive Income, Significantly Offsetting If Not Fully Covering Their Monthly Mortgage Payments. Don't Miss Your Chance To View This Unique Property!
Rooms Sizes
Kitchen:
15x15 First
Dining Room:
20x16 First
Living Room:
17x16 First
Family Room:
n/a
Den:
n/a
Bedroom 1:
16x15 Second
Bedroom 2:
17x13 Second
Bedroom 3:
17x12 Third
Bedroom 4:
14x17 Third
Room Levels
Basement:
Walkout
Ground:
DiningRm,Kitchen,Laundry,LivingRm,Office,Porch,PowderRm,Walkout
Level 1:
n/a
Level 2:
2 Bedrooms, Bath Main, Kitchen
Level 3:
3Bedroom,BathMain,SittngRm
Level Other:
n/a
Room Features
Kitchen:
Eat-In Kitchen, Pantry, Second Kitchen, Separate Dining Area
Dining Room:
Formal Dining Room
Master Bedroom:
Full Bath
Bath:
n/a
Interior Features
Square Foot:
n/a
Year Renovated:
2024
Basement:
Yes - Full, Unfinished, Walkout
Full Baths:
2
Half Baths:
1
Appliances:
Carbon Monoxide Detector, Dishwasher, Kitchen Exhaust Fan, Microwave Oven, Range/Oven-Gas, Wall Oven(s) - Gas
Flooring:
Wood
Fireplaces:
1
Fireplace:
Wood Burning
Interior:
Carbon Monoxide Detector, Drapes, High Ceilings, Shades, Smoke Detector, Window Treatments
Exterior Features
Garage Space:
No
Garage:
n/a
Driveway:
Additional Parking, Assigned, Off-Street Parking, Parking Lot-Exclusive
Roof:
Slate
Exterior:
Wood
Swimming Pool:
No
Pool:
n/a
Utilities
Heating System:
Radiators - Hot Water
Heating Source:
Gas-Natural
Cooling:
Central Air, Wall A/C Unit(s)
Water Heater:
n/a
Water:
Public Water
Sewer:
Public Sewer
Services:
Cable TV Available
Lot Features
Acres:
0.21
Lot Dimensions:
50 X 187
Lot Features:
Level Lot, Open Lot
School Information
Elementary:
COPPERHILL
Middle:
READ-FLEM
High School:
HUNTCENTRL
Community Information
County:
Hunterdon
Town:
Flemington Boro
Neighborhood:
n/a
Application Fee:
n/a
Association Fee:
n/a
Fee Includes:
n/a
Amenities:
Jogging/Biking Path, Storage
Pets:
Yes
Financial Considerations
List Price:
$745,000
Tax Amount:
$14,077
Land Assessment:
$144,700
Build. Assessment:
$333,300
Total Assessment:
$478,000
Tax Rate:
2.82
Tax Year:
2024
Ownership Type:
Fee Simple
Listing Information
MLS ID:
3948192
List Date:
02-28-2025
Days On Market:
36
Listing Broker:
WEICHERT REALTORS
Listing Agent:























Request More Information
Shawn and Diane Fox
RE/MAX American Dream
3108 Route 10 West
Denville, NJ 07834
Call: (973) 277-7853
Web: FoxHomeHunter.com

