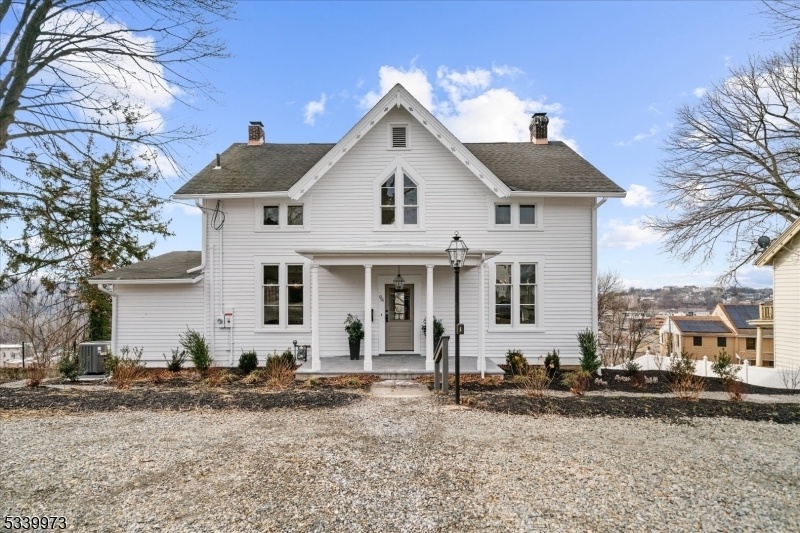94 Washington St
Phillipsburg Town, NJ 08865















































Price: $500,000
GSMLS: 3948072Type: Single Family
Style: Colonial
Beds: 4
Baths: 3 Full
Garage: No
Year Built: 1850
Acres: 0.33
Property Tax: $5,217
Description
This Rare River View Gothic American Home, Perched High Above The Delaware River Between Phillipsburg, Nj, And Easton, Pa, Has Witnessed History Unfold From The Rise Of Industry To America's Expansion. With Antique Glass Windows Casting Enchanting Light, This 4-bedroom, 3-full-bath Colonial Blends Original Charm With Modern Comforts.the Home Features Refinished Original Hardwood Floors Throughout All Three Levels. The Open Kitchen Includes Quartz Countertops, High-end Appliances Such As A Built-in Microwave Drawer, Jennair Gas Stove, And A Wine Fridge. The Adjacent New Rear Deck Offers Breathtaking Views.preserving Its History, The Home Boasts Restored Windows, Drip Glass, And Antique First-level Entry Doors. Upstairs, Three Spacious Bedrooms And A Light-filled Landing Await. The Primary Suite Features French Doors Leading To A Dressing Room With A Walk-in Closet And A Free-standing Slipper Tub.the Updated Walk-out Lower Level Includes A Third Full Bath, New Exterior Doors, And Flexible Living Space For A Bedroom Or In-law Suite. A Bonus Sunroom Is Off The Kitchen.recent Upgrades Include Central Air, A High-efficiency Boiler, Water Heater, Updated Water And Gas Lines, And Electrical Systems. The Property Is Minutes From Route 22/78 And Just 1.9 Miles From The Hospital. You Can Walk To Easton In 5 Minutes.
Rooms Sizes
Kitchen:
15x14 First
Dining Room:
15x14 First
Living Room:
15x20 First
Family Room:
Basement
Den:
15x14 Ground
Bedroom 1:
15x14 Second
Bedroom 2:
9x15 Second
Bedroom 3:
15x10 Second
Bedroom 4:
15x14 Ground
Room Levels
Basement:
Utility Room
Ground:
1Bedroom,BathOthr,Den,Vestibul,Laundry,OutEntrn,Utility,Walkout
Level 1:
BathMain,DiningRm,Kitchen,LivingRm,OutEntrn,Porch,Sunroom
Level 2:
3 Bedrooms, Bath(s) Other
Level 3:
n/a
Level Other:
n/a
Room Features
Kitchen:
Center Island
Dining Room:
n/a
Master Bedroom:
Dressing Room, Full Bath, Walk-In Closet
Bath:
Soaking Tub, Tub Only
Interior Features
Square Foot:
2,231
Year Renovated:
2024
Basement:
Yes - Finished, Full, Walkout
Full Baths:
3
Half Baths:
0
Appliances:
Dishwasher, Instant Hot Water, Microwave Oven, Range/Oven-Gas, Wine Refrigerator
Flooring:
Tile, Vinyl-Linoleum, Wood
Fireplaces:
1
Fireplace:
Family Room, Non-Functional, See Remarks
Interior:
CODetect,FireExtg,SmokeDet,SoakTub,StallShw
Exterior Features
Garage Space:
No
Garage:
n/a
Driveway:
1 Car Width, Additional Parking, Circular, Gravel, Off-Street Parking, On-Street Parking
Roof:
Asphalt Shingle
Exterior:
Aluminum Siding, Wood
Swimming Pool:
No
Pool:
n/a
Utilities
Heating System:
1 Unit, Radiators - Hot Water
Heating Source:
Gas-Natural
Cooling:
1 Unit, Ceiling Fan, Central Air
Water Heater:
From Furnace, Gas
Water:
Public Water
Sewer:
Public Sewer, Sewer Charge Extra
Services:
Cable TV Available, Garbage Included
Lot Features
Acres:
0.33
Lot Dimensions:
n/a
Lot Features:
Lake/Water View, Mountain View, Open Lot, Skyline View
School Information
Elementary:
PHILIPSBRG
Middle:
PHILIPSBRG
High School:
PHILIPSBRG
Community Information
County:
Warren
Town:
Phillipsburg Town
Neighborhood:
Fairview Hill
Application Fee:
n/a
Association Fee:
n/a
Fee Includes:
n/a
Amenities:
n/a
Pets:
Yes
Financial Considerations
List Price:
$500,000
Tax Amount:
$5,217
Land Assessment:
$27,700
Build. Assessment:
$87,100
Total Assessment:
$114,800
Tax Rate:
4.55
Tax Year:
2024
Ownership Type:
Fee Simple
Listing Information
MLS ID:
3948072
List Date:
02-27-2025
Days On Market:
37
Listing Broker:
HAVEN REAL ESTATE COLLECTIVE
Listing Agent:















































Request More Information
Shawn and Diane Fox
RE/MAX American Dream
3108 Route 10 West
Denville, NJ 07834
Call: (973) 277-7853
Web: FoxHomeHunter.com

