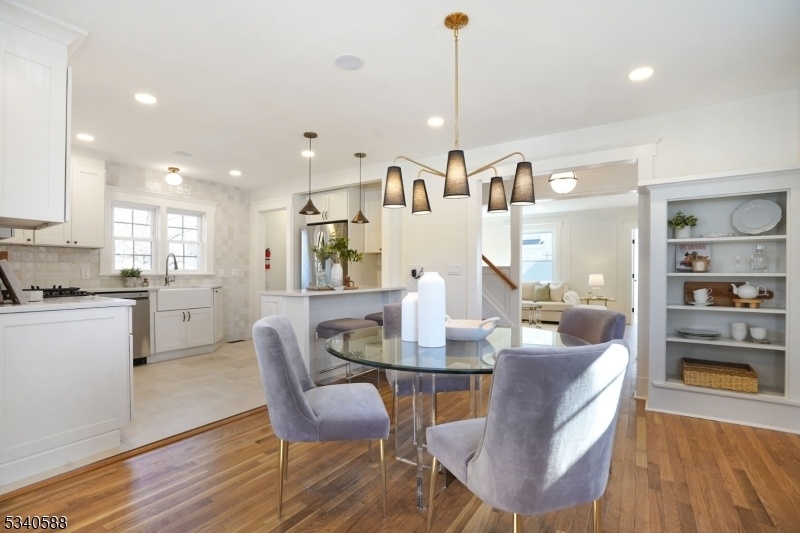46 Oak Ridge Ave
Nutley Twp, NJ 07110



















Price: $900,000
GSMLS: 3947929Type: Single Family
Style: Colonial
Beds: 4
Baths: 2 Full & 1 Half
Garage: 1-Car
Year Built: 1915
Acres: 0.34
Property Tax: $13,467
Description
Welcome To 46 Oakridge, A Meticulously Reimagined 4-bedroom, 2.5-bath Masterpiece Where Modern Luxury Effortlessly Merges With Timeless Elegance. Every Detail Has Been Carefully Curated Brand-new Hvac, Plumbing, And Electrical Systems Ensure Lasting Comfort And Peace Of Mind, While The Stunning Kitchen, Equipped With State-of-the-art Appliances, Sleek Granite Countertops, And Radiant Floor Heating In The Newly Added Half Bath, Elevates Everyday Living. The Open-concept Design On The First Floor Seamlessly Blends The Kitchen, Dining Room, And Living Room, Creating A Perfect Space For Both Entertaining And Everyday Relaxation. The Newly Added Full Bath On The Second Floor And The Fully Finished Basement, Featuring Another Full Bath And Laundry Area, Provide Unparalleled Convenience And Style. Throughout, Gleaming Oak Floors And Restored Historical Trim Infuse Sophistication And Character Into Every Room.on The Exterior, The Home Shines With A New Roof, Windows, And Fresh Paint. The Beautifully Restored Front Porch Radiates Classic Charm, Inviting You To Relax And Enjoy The Surroundings. This Home Is More Than Just A Residence It's A Perfect Fusion Of Modern Luxury And Timeless Heritage. Experience Unparalleled Perfection Firsthand!
Rooms Sizes
Kitchen:
First
Dining Room:
First
Living Room:
First
Family Room:
First
Den:
n/a
Bedroom 1:
Second
Bedroom 2:
Second
Bedroom 3:
Second
Bedroom 4:
Second
Room Levels
Basement:
Bath(s) Other, Laundry Room
Ground:
n/a
Level 1:
Dining Room, Foyer, Kitchen, Living Room, Porch
Level 2:
4 Or More Bedrooms, Bath(s) Other
Level 3:
n/a
Level Other:
n/a
Room Features
Kitchen:
Breakfast Bar, Eat-In Kitchen
Dining Room:
n/a
Master Bedroom:
n/a
Bath:
n/a
Interior Features
Square Foot:
n/a
Year Renovated:
2025
Basement:
Yes - Finished, Walkout
Full Baths:
2
Half Baths:
1
Appliances:
Carbon Monoxide Detector, Dishwasher, Microwave Oven, Range/Oven-Electric, Refrigerator
Flooring:
Wood
Fireplaces:
1
Fireplace:
Gas Fireplace
Interior:
Carbon Monoxide Detector, Smoke Detector
Exterior Features
Garage Space:
1-Car
Garage:
Detached Garage, Garage Door Opener, Oversize Garage
Driveway:
1 Car Width
Roof:
Asphalt Shingle
Exterior:
Stucco
Swimming Pool:
n/a
Pool:
n/a
Utilities
Heating System:
Forced Hot Air
Heating Source:
Gas-Natural
Cooling:
Central Air
Water Heater:
n/a
Water:
Public Water
Sewer:
Public Sewer
Services:
n/a
Lot Features
Acres:
0.34
Lot Dimensions:
77X194 IRR
Lot Features:
Irregular Lot, Open Lot
School Information
Elementary:
n/a
Middle:
n/a
High School:
NUTLEY
Community Information
County:
Essex
Town:
Nutley Twp.
Neighborhood:
n/a
Application Fee:
n/a
Association Fee:
n/a
Fee Includes:
n/a
Amenities:
n/a
Pets:
n/a
Financial Considerations
List Price:
$900,000
Tax Amount:
$13,467
Land Assessment:
$300,400
Build. Assessment:
$211,300
Total Assessment:
$511,700
Tax Rate:
2.63
Tax Year:
2024
Ownership Type:
Fee Simple
Listing Information
MLS ID:
3947929
List Date:
02-27-2025
Days On Market:
38
Listing Broker:
WEICHERT REALTORS
Listing Agent:



















Request More Information
Shawn and Diane Fox
RE/MAX American Dream
3108 Route 10 West
Denville, NJ 07834
Call: (973) 277-7853
Web: FoxHomeHunter.com

