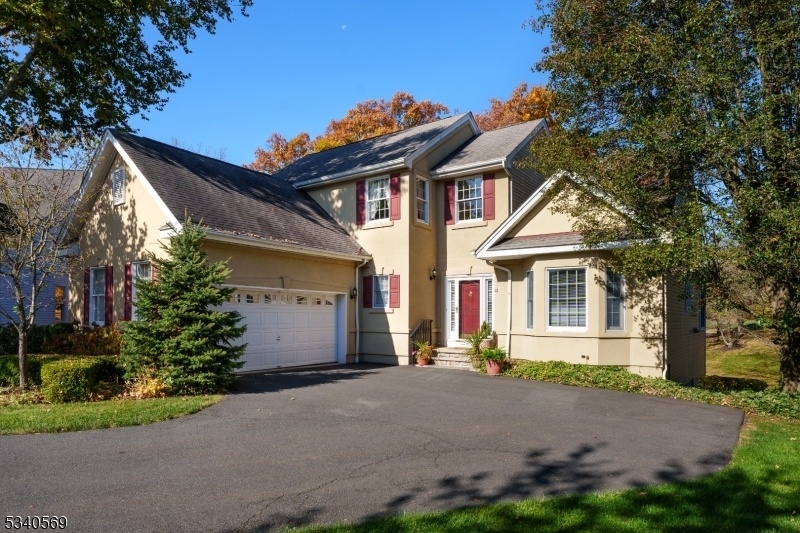12 Valencia Ct
Montgomery Twp, NJ 08558

































Price: $712,500
GSMLS: 3947875Type: Single Family
Style: Colonial
Beds: 2
Baths: 2 Full & 1 Half
Garage: 2-Car
Year Built: 1999
Acres: 0.27
Property Tax: $17,277
Description
This Spacious Clubside At Cherry Valley Home Is Designed For Dynamic 55+ Lifestyles, With Comfort, Practicality, And Elegance In Mind Offering Plenty Of Room For Hobbies, Guests, And Storage. A Spacious First-floor Primary Suite Ensures Effortless Living, With Walk-in And Double Closets And A Private En Suite Bathroom. The Open-concept Kitchen, Dining Room, And Living Room With Soaring Ceilings Make Entertaining A Joy, While The Sunroom And Elevated Deck Allow For Some Outdoor Enjoyment With Peaceful Wooded Views. For Overnight Visitors, The Second Floor Offers A Guest Bedroom And A Full Bathroom. A Loft Area Serves As An Additional Relaxation Space. A Finished Flex Room Can Accommodate Hobbies, Crafts, Or More Storage If The Colossal Attic And The Walk-out Basement Aren't Enough. A Two-car Garage Adds Even More, Ensuring Your Vehicles And Gear Are Protected No Matter The Season. Located At The Top Of A Cul-de-sac, Just Minutes From Princeton's Cultural And Dining Scene, World-class Theater, Shopping, And Restaurants Are Just Moments Away. Within The Cherry Valley Community, You Can Explore Membership Options At The Country Club, From Golf To Social Activities, Making It Easy To Stay Engaged Year-round.
Rooms Sizes
Kitchen:
n/a
Dining Room:
n/a
Living Room:
First
Family Room:
n/a
Den:
First
Bedroom 1:
n/a
Bedroom 2:
n/a
Bedroom 3:
n/a
Bedroom 4:
n/a
Room Levels
Basement:
n/a
Ground:
n/a
Level 1:
n/a
Level 2:
n/a
Level 3:
n/a
Level Other:
n/a
Room Features
Kitchen:
Center Island
Dining Room:
Formal Dining Room
Master Bedroom:
1st Floor, Full Bath
Bath:
Jetted Tub, Stall Shower And Tub
Interior Features
Square Foot:
n/a
Year Renovated:
n/a
Basement:
Yes - Full, Unfinished, Walkout
Full Baths:
2
Half Baths:
1
Appliances:
Carbon Monoxide Detector, Dishwasher, Dryer, Range/Oven-Gas, Refrigerator, Washer
Flooring:
Carpeting, Tile, Vinyl-Linoleum, Wood
Fireplaces:
1
Fireplace:
Wood Burning
Interior:
Blinds,CODetect,SmokeDet,StallTub,WndwTret
Exterior Features
Garage Space:
2-Car
Garage:
Attached Garage
Driveway:
2 Car Width, Blacktop
Roof:
Asphalt Shingle
Exterior:
Stucco, Vinyl Siding
Swimming Pool:
Yes
Pool:
Association Pool
Utilities
Heating System:
Forced Hot Air
Heating Source:
Gas-Natural
Cooling:
Central Air
Water Heater:
Gas
Water:
Public Water
Sewer:
Public Sewer
Services:
Cable TV, Fiber Optic
Lot Features
Acres:
0.27
Lot Dimensions:
n/a
Lot Features:
Wooded Lot
School Information
Elementary:
n/a
Middle:
n/a
High School:
n/a
Community Information
County:
Somerset
Town:
Montgomery Twp.
Neighborhood:
Clubside at CVCC
Application Fee:
n/a
Association Fee:
$1,345 - Quarterly
Fee Includes:
Maintenance-Common Area
Amenities:
ClubHous,MulSport,PoolOtdr
Pets:
Yes
Financial Considerations
List Price:
$712,500
Tax Amount:
$17,277
Land Assessment:
$218,400
Build. Assessment:
$285,600
Total Assessment:
$504,000
Tax Rate:
3.38
Tax Year:
2024
Ownership Type:
Fee Simple
Listing Information
MLS ID:
3947875
List Date:
10-19-2024
Days On Market:
168
Listing Broker:
CALLAWAY HENDERSON SOTHEBY'S IR
Listing Agent:

































Request More Information
Shawn and Diane Fox
RE/MAX American Dream
3108 Route 10 West
Denville, NJ 07834
Call: (973) 277-7853
Web: FoxHomeHunter.com

