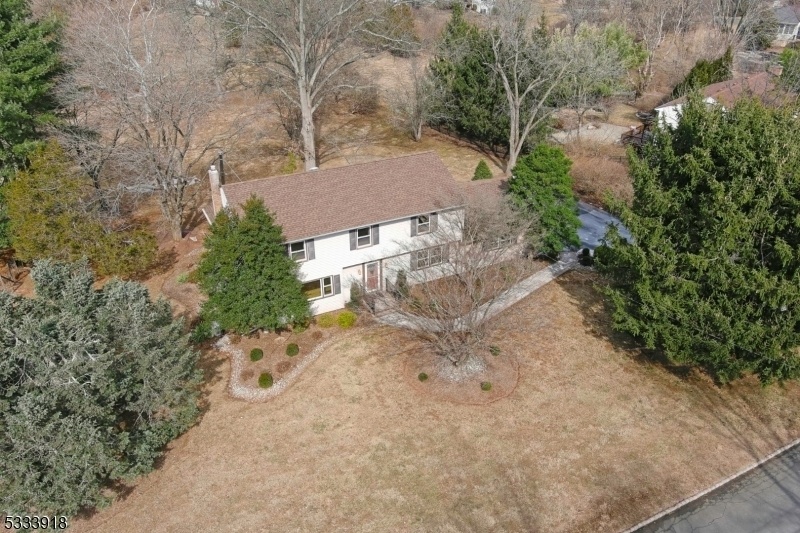201 Great Hills Rd
Bridgewater Twp, NJ 08807





























Price: $749,900
GSMLS: 3947870Type: Single Family
Style: Colonial
Beds: 4
Baths: 2 Full & 1 Half
Garage: 2-Car
Year Built: 1970
Acres: 1.31
Property Tax: $12,531
Description
Welcome To Your Dream Home! This Stunning Colonial Home Boasts 4 Spacious Bedrooms And 2.1 Bathrooms, Perfectly Situated In One Of Bridgewater's Most Sought-after Neighborhoods. As You Step Inside, You're Greeted By A Formal Living Room That Exudes Warmth And Character, Setting The Stage For Cozy Gatherings. The Heart Of The Home Lies In The Eat-in Kitchen, Featuring Ample Counter Space And Cabinetry, Ideal For Culinary Adventures. Whether You're Hosting Dinner Parties In The Formal Dining Room Or Enjoying Quiet Evenings In The Family Room, This Home Flows Effortlessly To Accommodate Your Lifestyle Needs. A Highlight Of This Property Is The Gorgeous All-season Room, Complete With A Wood-burning Stove That Creates A Perfect Retreat For Any Time Of Year. Imagine Warming Up By The Fire During Winter Gatherings Or Enjoying Sunny Days Surrounded By Nature. The Full Unfinished Basement Offers Endless Possibilities For Personalization And Can Be Transformed Into A Recreation Space, A Home Gym, Or A Workshop, The Choice Is Yours! With Central Air And An Attic Fan, Comfort Is Always Within Reach. Parking Is A Breeze With The Attached 2-car Garage, Providing Convenient Access Directly Into Your Home. Don't Miss Your Opportunity To Own This Captivating Property In Bridgewater. Schedule A Showing Today, And Let Your Next Chapter Begin In This Enchanting Colonial Home! Please Note: This Home Is Being Sold "as Is".
Rooms Sizes
Kitchen:
15x12 First
Dining Room:
13x12 First
Living Room:
20x13 First
Family Room:
17x12 First
Den:
n/a
Bedroom 1:
18x13 Second
Bedroom 2:
19x12 Second
Bedroom 3:
14x13 Second
Bedroom 4:
13x10 Second
Room Levels
Basement:
n/a
Ground:
n/a
Level 1:
DiningRm,FamilyRm,GarEnter,Kitchen,Laundry,Leisure,LivingRm,PowderRm
Level 2:
4 Or More Bedrooms, Bath Main, Bath(s) Other
Level 3:
n/a
Level Other:
n/a
Room Features
Kitchen:
Eat-In Kitchen, See Remarks
Dining Room:
Formal Dining Room
Master Bedroom:
Full Bath, Walk-In Closet
Bath:
Stall Shower
Interior Features
Square Foot:
2,257
Year Renovated:
n/a
Basement:
Yes - Full, Unfinished
Full Baths:
2
Half Baths:
1
Appliances:
Carbon Monoxide Detector, Dishwasher, Dryer, Generator-Built-In, Microwave Oven, Range/Oven-Electric, Sump Pump, Washer
Flooring:
Tile, Vinyl-Linoleum, Wood
Fireplaces:
1
Fireplace:
See Remarks, Wood Burning, Wood Stove-Freestanding
Interior:
CODetect,FireExtg,Skylight,SmokeDet,StairLft,StallShw,TubShowr,WlkInCls
Exterior Features
Garage Space:
2-Car
Garage:
Attached Garage, Garage Door Opener
Driveway:
Blacktop, Driveway-Exclusive, Off-Street Parking, On-Street Parking
Roof:
Asphalt Shingle
Exterior:
Vinyl Siding
Swimming Pool:
No
Pool:
n/a
Utilities
Heating System:
1 Unit, Forced Hot Air
Heating Source:
Gas-Natural
Cooling:
2 Units, Central Air, Wall A/C Unit(s)
Water Heater:
n/a
Water:
Public Water
Sewer:
Public Sewer
Services:
n/a
Lot Features
Acres:
1.31
Lot Dimensions:
166X343
Lot Features:
Level Lot
School Information
Elementary:
n/a
Middle:
n/a
High School:
n/a
Community Information
County:
Somerset
Town:
Bridgewater Twp.
Neighborhood:
n/a
Application Fee:
n/a
Association Fee:
n/a
Fee Includes:
n/a
Amenities:
n/a
Pets:
Yes
Financial Considerations
List Price:
$749,900
Tax Amount:
$12,531
Land Assessment:
$340,000
Build. Assessment:
$302,300
Total Assessment:
$642,300
Tax Rate:
1.92
Tax Year:
2024
Ownership Type:
Fee Simple
Listing Information
MLS ID:
3947870
List Date:
02-26-2025
Days On Market:
0
Listing Broker:
COLDWELL BANKER REALTY
Listing Agent:





























Request More Information
Shawn and Diane Fox
RE/MAX American Dream
3108 Route 10 West
Denville, NJ 07834
Call: (973) 277-7853
Web: FoxHomeHunter.com

