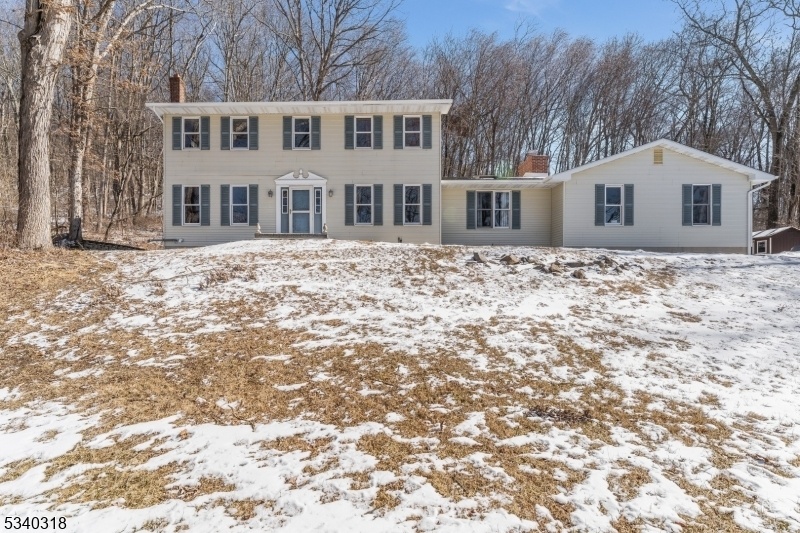22 Tamarack Rd
White Twp, NJ 07823




















Price: $515,000
GSMLS: 3947825Type: Single Family
Style: Colonial
Beds: 3
Baths: 2 Full & 1 Half
Garage: 2-Car
Year Built: 1988
Acres: 2.42
Property Tax: $8,090
Description
Welcome Home To This Charming 3 Bedroom 2.5 Bath Colonial In White Township! Set High Atop The Road, On 2.42 Acres, This Home Offers Spacious Living And Modern Comforts With Beautiful Mountain Views And Privacy. Inside You Will Find Generously Sized Rooms With Plenty Of Natural Light - Perfect For Everyday Living And Entertaining. Main Level Features A Large Eat-in Kitchen, Vaulted Ceiling Family Room With Hardwood Flooring, Skylight And Wood Burning Fireplace, Separate Formal Dining Room, Living Room For Added Entertaining, And A Main Floor Powder Room/laundry! Second Floor Primary Bedroom With Brand New Flooring, Space For A Sitting Area, Walk-in Closet And A Beautifully Renovated Bathroom With Double Sink Vanity, Stylish Finishes And Contemporary Fixtures Ensuring Both Functionality And Luxury. Two Additional Bedrooms And A Shared Renovated Hall Bath Complete The Space. Large Unfinished Basement For Storage And A 2 Car Attached Garage With New Garage Doors And Wifi Enabled Remote Openers. Additional Upgrades Include New Furnace And Water Heater, Whole House Generator, New Shed, Upgraded Recessed Lighting, New Roof, New Second Floor Doors And Knobs, And More! Large Deck Outside Has Ample Space For Outdoor Dining And The Grounds Allow For Recreation, Gardening Or Simply Enjoying The Serene Surroundings. With A Perfect Blend Of Traditional Design And Modern Updates, This Home Provides A Peaceful Retreat In A Beautiful Natural Setting!
Rooms Sizes
Kitchen:
24x13 First
Dining Room:
14x12 First
Living Room:
18x13 First
Family Room:
20x16 First
Den:
Second
Bedroom 1:
27x13 Second
Bedroom 2:
14x13 Second
Bedroom 3:
14x12 Second
Bedroom 4:
n/a
Room Levels
Basement:
Storage Room, Utility Room
Ground:
n/a
Level 1:
DiningRm,FamilyRm,Foyer,GarEnter,Kitchen,Laundry,LivingRm,Pantry,PowderRm
Level 2:
3 Bedrooms, Bath Main, Bath(s) Other
Level 3:
n/a
Level Other:
n/a
Room Features
Kitchen:
Eat-In Kitchen, Separate Dining Area
Dining Room:
Formal Dining Room
Master Bedroom:
Full Bath, Walk-In Closet
Bath:
Stall Shower
Interior Features
Square Foot:
n/a
Year Renovated:
n/a
Basement:
Yes - Full, Unfinished
Full Baths:
2
Half Baths:
1
Appliances:
Carbon Monoxide Detector, Dishwasher, Dryer, Generator-Built-In, Microwave Oven, Range/Oven-Electric, Refrigerator, Washer, Water Softener-Own
Flooring:
Laminate, Tile, Wood
Fireplaces:
1
Fireplace:
Family Room, Wood Burning
Interior:
CeilBeam,Blinds,CODetect,CeilCath,FireExtg,CeilHigh,Skylight,SmokeDet,TubShowr,WlkInCls
Exterior Features
Garage Space:
2-Car
Garage:
Attached,DoorOpnr,InEntrnc
Driveway:
1 Car Width, Blacktop, Driveway-Exclusive
Roof:
Asphalt Shingle
Exterior:
Aluminum Siding
Swimming Pool:
No
Pool:
n/a
Utilities
Heating System:
1 Unit, Baseboard - Hotwater
Heating Source:
OilAbIn
Cooling:
Ceiling Fan, Window A/C(s)
Water Heater:
Electric
Water:
Well
Sewer:
Septic
Services:
Cable TV Available, Garbage Extra Charge
Lot Features
Acres:
2.42
Lot Dimensions:
n/a
Lot Features:
Mountain View
School Information
Elementary:
n/a
Middle:
n/a
High School:
BELVIDERE
Community Information
County:
Warren
Town:
White Twp.
Neighborhood:
n/a
Application Fee:
n/a
Association Fee:
n/a
Fee Includes:
n/a
Amenities:
n/a
Pets:
Yes
Financial Considerations
List Price:
$515,000
Tax Amount:
$8,090
Land Assessment:
$106,200
Build. Assessment:
$217,400
Total Assessment:
$323,600
Tax Rate:
2.50
Tax Year:
2024
Ownership Type:
Fee Simple
Listing Information
MLS ID:
3947825
List Date:
02-26-2025
Days On Market:
0
Listing Broker:
BHHS FOX & ROACH
Listing Agent:




















Request More Information
Shawn and Diane Fox
RE/MAX American Dream
3108 Route 10 West
Denville, NJ 07834
Call: (973) 277-7853
Web: FoxHomeHunter.com

