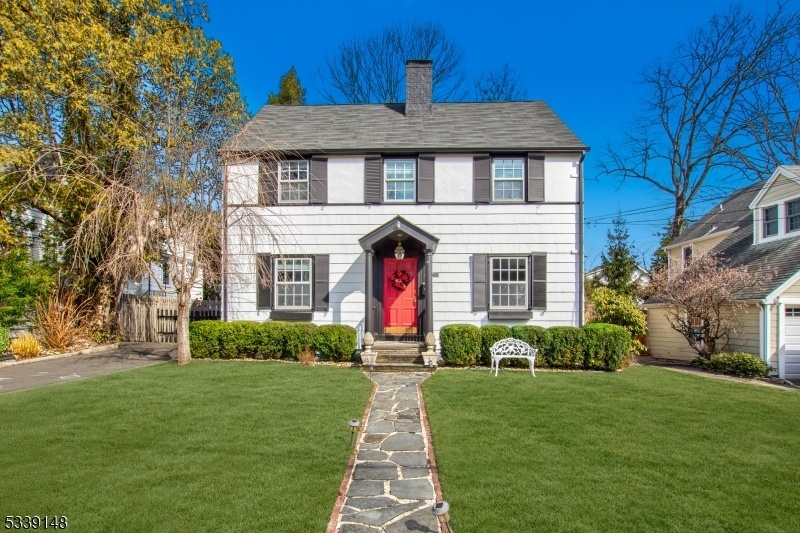20 Bodwell Ter
Millburn Twp, NJ 07041






























Price: $1,251,000
GSMLS: 3947614Type: Single Family
Style: Colonial
Beds: 4
Baths: 2 Full & 2 Half
Garage: 1-Car
Year Built: 1923
Acres: 0.14
Property Tax: $16,196
Description
Commuters Delight - Minutes To Millburn Train Station, Town Center, Schools. Excellent Opportunity To Move Into The Sought-after Vibrant Suburban Community Of Millburn! Become The Proud Owner Of This Centrally Located 4-bedroom, 2 Full & 2half-bath Charming Colonial. Amazing Location, Just Minutes To The Millburn Train Station, Racquets Club, Downtown Shops & Fine Area Restaurants, Corahartshorn & Reeves Reeds Arboretums. There Are Fabulous Formal & Informal Spaces On The 1st Level - Bright, Airy, Sun-drenched Formal Living & Dining Rooms & The Eat-in Kitchen Is Adjacent To The Large Family Room. The Newly Added Separate Sun-room Could Be A Gym, Office Or Play-room. A Powder Room & Grade Level Garage Complete The 1st Level. The 2nd Level Has Three Generously Proportioned Bedrooms, A Hall Bath & A Primary Suite With An Ensuite Bath & Closet. Access To The 3rd Level Is Off The Primary Bedroom With Plenty Of Room. The Lower Level Has A Large Recreation Room, A Powder Room, Laundry & Utility Room. An Impeccable Home With Hardwood Floors, Recessed Lights, New Hvac System & A Tessla Charger. The Large Level Fenced-in Property Offers A Patio & A Koi Pond With A Waterfall Making The Area Perfect For Hosting Wonderful Parties, Sports & Games. Nationally Ranked, Award Winning Schools & Bustling Downtown. Convenient Location, Close To Millburn & Short Hills Train Stations, Fine Restaurants, Major Highways & Only15 Minutes To Newark Airport.
Rooms Sizes
Kitchen:
16x8 First
Dining Room:
14x12 First
Living Room:
22x14 First
Family Room:
24x12 First
Den:
n/a
Bedroom 1:
16x12 Second
Bedroom 2:
13x12 Second
Bedroom 3:
12x10 Second
Bedroom 4:
12x12 Second
Room Levels
Basement:
Inside Entrance, Laundry Room, Office, Powder Room, Rec Room, Utility Room
Ground:
n/a
Level 1:
Breakfst,DiningRm,FamilyRm,Foyer,InsdEntr,Kitchen,LivingRm,OutEntrn,Pantry,PowderRm,Sunroom
Level 2:
4 Or More Bedrooms, Bath Main, Bath(s) Other
Level 3:
Attic, Storage Room
Level Other:
n/a
Room Features
Kitchen:
Eat-In Kitchen, Separate Dining Area
Dining Room:
Formal Dining Room
Master Bedroom:
Full Bath
Bath:
Bidet, Tub Shower
Interior Features
Square Foot:
n/a
Year Renovated:
2021
Basement:
Yes - Finished
Full Baths:
2
Half Baths:
2
Appliances:
Carbon Monoxide Detector, Dishwasher, Dryer, Kitchen Exhaust Fan, Microwave Oven, Range/Oven-Gas, Refrigerator, Washer, Water Filter
Flooring:
Carpeting, Laminate, Tile, Wood
Fireplaces:
1
Fireplace:
Living Room, Wood Burning
Interior:
Blinds,CODetect,FireExtg,SecurSys,SmokeDet,StallShw,TubShowr
Exterior Features
Garage Space:
1-Car
Garage:
Attached Garage, Garage Door Opener
Driveway:
1 Car Width, Blacktop, Driveway-Exclusive
Roof:
Asphalt Shingle
Exterior:
Wood
Swimming Pool:
No
Pool:
n/a
Utilities
Heating System:
1 Unit, Radiators - Steam
Heating Source:
Gas-Natural
Cooling:
1 Unit, Ceiling Fan, Central Air
Water Heater:
Gas
Water:
Public Water, Water Charge Extra
Sewer:
Public Sewer, Sewer Charge Extra
Services:
Fiber Optic, Garbage Included
Lot Features
Acres:
0.14
Lot Dimensions:
55X110
Lot Features:
Cul-De-Sac, Level Lot, Open Lot
School Information
Elementary:
S MOUNTAIN
Middle:
MILLBURN
High School:
MILLBURN
Community Information
County:
Essex
Town:
Millburn Twp.
Neighborhood:
Downtown
Application Fee:
n/a
Association Fee:
n/a
Fee Includes:
n/a
Amenities:
n/a
Pets:
Yes
Financial Considerations
List Price:
$1,251,000
Tax Amount:
$16,196
Land Assessment:
$474,200
Build. Assessment:
$343,000
Total Assessment:
$817,200
Tax Rate:
1.98
Tax Year:
2024
Ownership Type:
Fee Simple
Listing Information
MLS ID:
3947614
List Date:
02-25-2025
Days On Market:
39
Listing Broker:
RE/MAX ACHIEVERS
Listing Agent:






























Request More Information
Shawn and Diane Fox
RE/MAX American Dream
3108 Route 10 West
Denville, NJ 07834
Call: (973) 277-7853
Web: FoxHomeHunter.com

