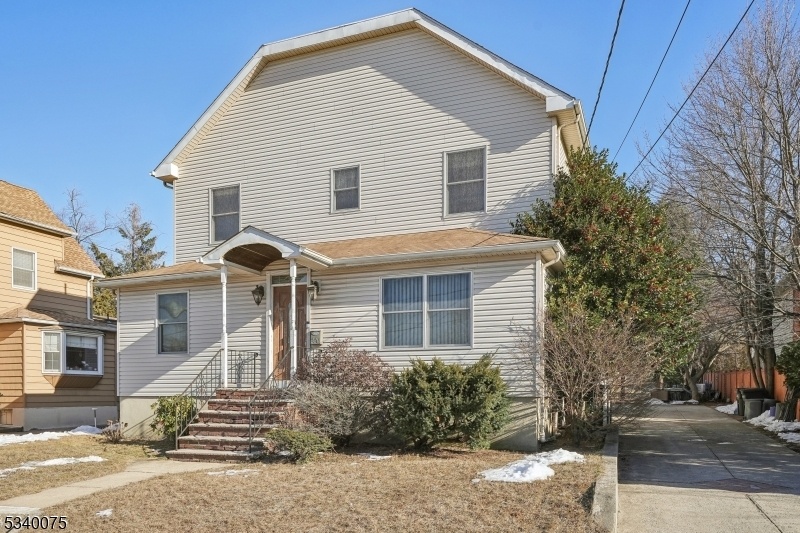220 Webster Ave
Lyndhurst Twp, NJ 07071




































Price: $985,000
GSMLS: 3947454Type: Single Family
Style: Multi Floor Unit
Beds: 8
Baths: 3 Full & 1 Half
Garage: 2-Car
Year Built: 1920
Acres: 0.29
Property Tax: $15,569
Description
Spectacular Two Homes In One. A True Gem! This Exceptional Oversized Home Is Far More Spacious Than It Appears From The Front. Not In Flood Zone Perfectly Situated Within Walking Distance To Public Transportation To New York. It Offers Convenience & A Peaceful, Quiet Neighborhood. Two Private Homes In One: Both Units Boast Their Own Private Entrance, Ensuring The Utmost Privacy. The Property Features A Massive Driveway, Providing Ample Parking Space In Addition To A Large Garage, A Spacious Backyard With An Above-ground Pool, Perfect For Relaxation Or Entertaining. First Home Highlights: As You Approach The Side Entrance, You're Welcomed By A Spacious Deck Leading To The First Floor. Inside, You'll Find A Renovated Gourmet Kitchen W/custom Cabinetry, Granite Countertops & Top-of-the-line Appliances, Sure To Satisfy Any Chef's Needs. The Open-concept Layout Flows Seamlessly Into A Formal Dining Room & A Bright, Airy Living Room. Four Generously Sized Bedrooms, Complete With High Ceilings & Large Closets, Offer Plenty Of Space. Two Beautifully Renovated Full Baths Add To The Appeal. A Large Basement Offers Abundant Storage Space. Second Home Highlights: The Second Private Home Features Four Spacious Bedrooms, An Open-concept Living & Dining Area, Family Room W/hd Floors Throughout. Gorgeous, Newly Renovated Bathroom Adds A Touch Of Elegance, While The Large Kitchen Is Complete With Pantry & Convenient Laundry Room.
Rooms Sizes
Kitchen:
First
Dining Room:
First
Living Room:
First
Family Room:
Second
Den:
n/a
Bedroom 1:
First
Bedroom 2:
First
Bedroom 3:
First
Bedroom 4:
n/a
Room Levels
Basement:
Laundry Room, Storage Room, Utility Room
Ground:
n/a
Level 1:
3Bedroom,DiningRm,Foyer,GarEnter,Kitchen,LivingRm
Level 2:
4+Bedrms,DiningRm,FamilyRm,Foyer,Kitchen,LivingRm,OutEntrn
Level 3:
Attic
Level Other:
n/a
Room Features
Kitchen:
Eat-In Kitchen
Dining Room:
Formal Dining Room
Master Bedroom:
Walk-In Closet
Bath:
Soaking Tub
Interior Features
Square Foot:
4,521
Year Renovated:
2019
Basement:
Yes - Finished, Full
Full Baths:
3
Half Baths:
1
Appliances:
Carbon Monoxide Detector, Cooktop - Gas, Dishwasher, Kitchen Exhaust Fan, Refrigerator, Self Cleaning Oven, Wall Oven(s) - Gas
Flooring:
Wood
Fireplaces:
No
Fireplace:
n/a
Interior:
Carbon Monoxide Detector, Cathedral Ceiling, Fire Extinguisher, Smoke Detector, Track Lighting, Walk-In Closet
Exterior Features
Garage Space:
2-Car
Garage:
Attached Garage
Driveway:
2 Car Width
Roof:
Asphalt Shingle
Exterior:
Composition Siding
Swimming Pool:
Yes
Pool:
Above Ground
Utilities
Heating System:
1 Unit
Heating Source:
Gas-Natural
Cooling:
2 Units
Water Heater:
Gas
Water:
Public Water
Sewer:
Public Sewer
Services:
n/a
Lot Features
Acres:
0.29
Lot Dimensions:
58X222
Lot Features:
Level Lot, Wooded Lot
School Information
Elementary:
n/a
Middle:
n/a
High School:
n/a
Community Information
County:
Bergen
Town:
Lyndhurst Twp.
Neighborhood:
n/a
Application Fee:
n/a
Association Fee:
n/a
Fee Includes:
n/a
Amenities:
Storage
Pets:
Yes
Financial Considerations
List Price:
$985,000
Tax Amount:
$15,569
Land Assessment:
$297,600
Build. Assessment:
$448,800
Total Assessment:
$746,400
Tax Rate:
2.09
Tax Year:
2024
Ownership Type:
Fee Simple
Listing Information
MLS ID:
3947454
List Date:
02-24-2025
Days On Market:
40
Listing Broker:
COLDWELL BANKER REALTY
Listing Agent:




































Request More Information
Shawn and Diane Fox
RE/MAX American Dream
3108 Route 10 West
Denville, NJ 07834
Call: (973) 277-7853
Web: FoxHomeHunter.com

