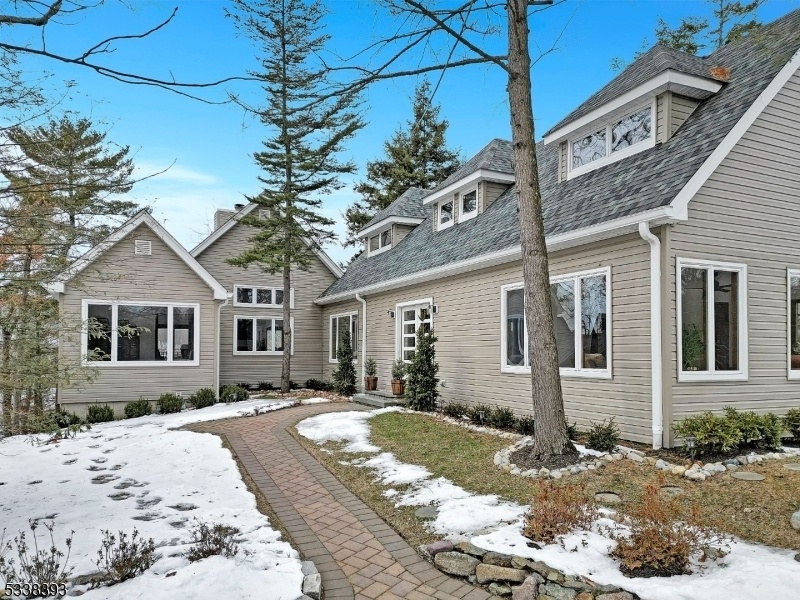68 High Point Rd
Bloomingdale Boro, NJ 07403
















































Price: $899,000
GSMLS: 3947172Type: Single Family
Style: Custom Home
Beds: 2
Baths: 3 Full
Garage: 2-Car
Year Built: 1992
Acres: 0.33
Property Tax: $19,480
Description
Move In Ready Lakefront Retreat With Stunning Views. Only 30 Miles From Nyc. Discover The Perfect Lakefront Escape With Breathtaking Views Of The Lake And Mountains. This Warm And Inviting Home Features 2 Bedrooms, 3 Full Baths, And Beautiful Hardwood Floors Throughout. The Spacious Living Room Boasts A Wood-burning Fireplace And Large Windows That Frame Stunning Water And Mountain Views. The Updated Kitchen Is Perfect For Entertaining, With Ample Counter Space And Stainless Steel Appliances. The Master Suite Offers A Peaceful Retreat With Lake Views And A Full Bath. Step Outside To Your Private Deck And Dock, Where Endless Lake Adventures Await. Swim In Deep, Clear Water, Enjoy Fishing, Or Set Off On A Relaxing Boat Ride. Whether You're Soaking Up The Sun Or Watching The Sunset Over The Mountains, Every Moment Here Feels Magical. Two Car Detached Garage With Attic Storage. This Home Is Part Of A Vibrant Lake Community With Activities: Pickleball, Volleyball, Hiking, Boating, And More. Social Events, Happy Hours, And Group Activities Make It Easy To Connect With Neighbors And Create Lasting Memories. Combining Tranquility, Adventure, And Convenience, This Property Is A Rare Find. Enjoy The Serenity Of Lakefront Living With The Excitement Of Nyc Just A Short Drive Away. Don't Miss This Incredible Opportunity Schedule A Private Tour Today And Make Your Dream Lakefront Lifestyle A Reality! Glen Wild Lake Is Condominium Ownership.
Rooms Sizes
Kitchen:
First
Dining Room:
First
Living Room:
First
Family Room:
First
Den:
n/a
Bedroom 1:
Second
Bedroom 2:
Second
Bedroom 3:
n/a
Bedroom 4:
n/a
Room Levels
Basement:
Utility Room, Walkout
Ground:
n/a
Level 1:
Bath Main, Family Room, Foyer, Kitchen, Living Room
Level 2:
2Bedroom,BathOthr,Laundry,SittngRm
Level 3:
n/a
Level Other:
n/a
Room Features
Kitchen:
Center Island, Separate Dining Area
Dining Room:
Formal Dining Room
Master Bedroom:
Full Bath, Walk-In Closet
Bath:
Tub Shower
Interior Features
Square Foot:
2,638
Year Renovated:
2022
Basement:
Yes - Partial, Unfinished, Walkout
Full Baths:
3
Half Baths:
0
Appliances:
Carbon Monoxide Detector, Cooktop - Electric, Dishwasher, Dryer, Microwave Oven, Refrigerator, Washer, Water Filter
Flooring:
Tile, Wood
Fireplaces:
1
Fireplace:
Living Room, Wood Burning
Interior:
Carbon Monoxide Detector, Fire Extinguisher, High Ceilings, Smoke Detector, Walk-In Closet
Exterior Features
Garage Space:
2-Car
Garage:
Detached Garage, Garage Door Opener, Loft Storage
Driveway:
Circular, Driveway-Exclusive, Off-Street Parking, Paver Block
Roof:
Asphalt Shingle
Exterior:
Vinyl Siding
Swimming Pool:
No
Pool:
n/a
Utilities
Heating System:
1 Unit
Heating Source:
GasPropL
Cooling:
1 Unit, Multi-Zone Cooling
Water Heater:
n/a
Water:
Well
Sewer:
Septic 2 Bedroom Town Verified
Services:
Cable TV, Fiber Optic Available
Lot Features
Acres:
0.33
Lot Dimensions:
57 x 220
Lot Features:
Lake Front, Lake/Water View
School Information
Elementary:
M.B. DAY
Middle:
S.R. DONAL
High School:
BUTLER
Community Information
County:
Passaic
Town:
Bloomingdale Boro
Neighborhood:
Glen Wild Lake
Application Fee:
$1,300
Association Fee:
$1,595 - Annually
Fee Includes:
Maintenance-Common Area
Amenities:
Boats - Gas Powered Allowed, Club House, Lake Privileges, Playground, Tennis Courts
Pets:
Cats OK, Dogs OK, Yes
Financial Considerations
List Price:
$899,000
Tax Amount:
$19,480
Land Assessment:
$201,800
Build. Assessment:
$222,900
Total Assessment:
$424,700
Tax Rate:
4.59
Tax Year:
2024
Ownership Type:
Condominium
Listing Information
MLS ID:
3947172
List Date:
02-21-2025
Days On Market:
43
Listing Broker:
COLDWELL BANKER REALTY
Listing Agent:
















































Request More Information
Shawn and Diane Fox
RE/MAX American Dream
3108 Route 10 West
Denville, NJ 07834
Call: (973) 277-7853
Web: FoxHomeHunter.com

