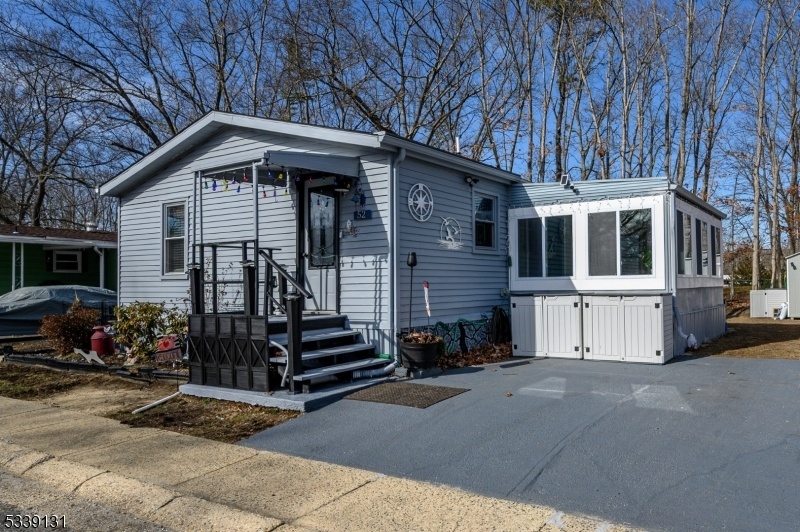52 Douglas Drive
Jackson Twp, NJ 08527







































Price: $140,000
GSMLS: 3947076Type: Single Family
Style: Trailer
Beds: 2
Baths: 2 Full
Garage: No
Year Built: 1979
Acres: 0.00
Property Tax: $0
Description
Jackson Acres 55+ Community Premieres This Beautifully Renovated 2 Bed 2 Bath Vindale Double Wide Manufactured Home, Ready & Waiting For You! Well Maintained, Boasting Plenty Of Big Ticket Upgrades Inc Brand New Decking & Shingled Roof (2018), Brand New Oil Furnace (2017), Brand New Hot Water Heater (2022), Castle Replacement Windows & Sliding Door (2022), Gutter Helmets (2021), And Brand New Storage Shed (2023), Just To Name A Few! Charming Covered Front Porch Welcomes You Into A Spacious, Light And Bright Interior With New Laminate Flooring, Recessed Led Lighting, And A Crisp Modern Palette That Is Easy To Customize. Living Room, Open Dining Area, And Eat-in-kitchen Offers New Cabinets And Gorgeous Quartz Counter Tops. Sliders Open To Your Blissful, Newly Converted All Season Room With New Windows (2024). Both Full Baths Have Been Tastefully Renovated With Full-size Showers. The Master Suite Features It's Own Ensuite Bath With Nu-tone Heating Element Exhaust Fan, Ceramic Tiled Walls And Flooring, New Vanity W/ample Storage, Walk-in Closet, & Attic Access. Quaint Outdoor Area Offers A Side Yard W/no Dig Fence & Cement Patio Area, 2 Sheds, & Double Wide Drive For Ample Parking. Addtl Upgrades Inc New Insulation Subfloors W/new Thicker Subfloors, New Dry Wall Insulation, Two New Entrance Doors, Hardwired Fire + Carbon Monoxide Detectors, Simplisafe Alarm W/video Camera, Hardwired Outdoor Spotlight W/motion Sensors, Sep. Electrical Breakers & So Much More! Come & See Today!
Rooms Sizes
Kitchen:
11x22 First
Dining Room:
n/a
Living Room:
22x11 First
Family Room:
n/a
Den:
n/a
Bedroom 1:
11x13 First
Bedroom 2:
11x13 First
Bedroom 3:
n/a
Bedroom 4:
n/a
Room Levels
Basement:
n/a
Ground:
n/a
Level 1:
2Bedroom,BathMain,BathOthr,Kitchen,Laundry,LivDinRm,Sunroom,Utility
Level 2:
n/a
Level 3:
n/a
Level Other:
n/a
Room Features
Kitchen:
Eat-In Kitchen
Dining Room:
Living/Dining Combo
Master Bedroom:
1st Floor, Full Bath, Walk-In Closet
Bath:
Tub Shower
Interior Features
Square Foot:
n/a
Year Renovated:
n/a
Basement:
No
Full Baths:
2
Half Baths:
0
Appliances:
Dishwasher, Disposal, Range/Oven-Gas, Refrigerator, See Remarks
Flooring:
Laminate, Tile
Fireplaces:
No
Fireplace:
n/a
Interior:
Blinds,CODetect,SmokeDet,StallShw,TubShowr,WlkInCls
Exterior Features
Garage Space:
No
Garage:
n/a
Driveway:
2 Car Width, Additional Parking, Blacktop, Driveway-Exclusive
Roof:
Asphalt Shingle
Exterior:
Aluminum Siding
Swimming Pool:
Yes
Pool:
Association Pool
Utilities
Heating System:
Forced Hot Air
Heating Source:
OilAbOut
Cooling:
Window A/C(s)
Water Heater:
Oil
Water:
Association
Sewer:
Association
Services:
Garbage Included
Lot Features
Acres:
0.00
Lot Dimensions:
n/a
Lot Features:
Level Lot
School Information
Elementary:
n/a
Middle:
n/a
High School:
n/a
Community Information
County:
Ocean
Town:
Jackson Twp.
Neighborhood:
Jackson Acres LLC
Application Fee:
n/a
Association Fee:
n/a
Fee Includes:
Sewer Fees, Trash Collection, Water Fees
Amenities:
Club House, Pool-Outdoor
Pets:
Number Limit, Yes
Financial Considerations
List Price:
$140,000
Tax Amount:
$0
Land Assessment:
$0
Build. Assessment:
$0
Total Assessment:
$0
Tax Rate:
0.00
Tax Year:
2024
Ownership Type:
Cooperative
Listing Information
MLS ID:
3947076
List Date:
02-21-2025
Days On Market:
43
Listing Broker:
RE/MAX 1ST ADVANTAGE
Listing Agent:







































Request More Information
Shawn and Diane Fox
RE/MAX American Dream
3108 Route 10 West
Denville, NJ 07834
Call: (973) 277-7853
Web: FoxHomeHunter.com

