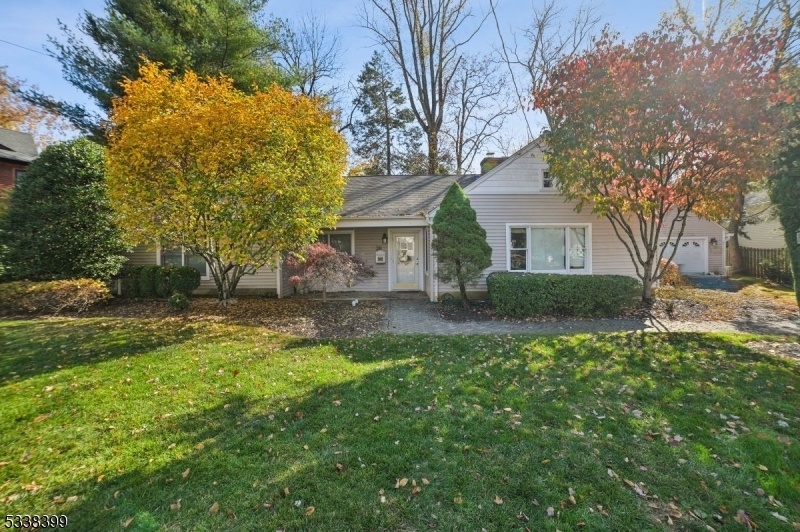30 Lavina Ct
New Providence Boro, NJ 07901



































Price: $610,000
GSMLS: 3947021Type: Single Family
Style: Ranch
Beds: 4
Baths: 1 Full & 1 Half
Garage: 1-Car
Year Built: 1950
Acres: 0.23
Property Tax: $12,946
Description
Enjoy Spacious Single Floor Living In A Premium Location! This Wonderful 4 Bedroom, 1 Full Bathroom With Additional Powder Room Ranch Home Welcomes You With An Extra-large Driveway Leading To A Paver Walkway, Guiding You To A Covered Patio And The Inviting Foyer. Step Inside To Discover A Light-filled Living Room With Hardwood Floors, A Cozy Fireplace, And A Stunning Triple-window Overlooking The Front Yard, With Additional Windows On Either Side. The Living Room Flows Seamlessly Into The Dining Room, Which Boasts 2 Exposures Of Windows And A Sliding Glass Door That Opens To The Side Walkway To The Patio And Garage. The Adjacent Kitchen Is Equipped With Stainless Steel Appliances And A Charming Breakfast Nook Leading To The Dining Room And Backyard. The Home Features 4 Bedrooms Including A Primary Bedroom With Windows On Two Sides, A Versatile 2nd Bedroom/office With A Convenient Powder Room, While The 3rd And 4th Bedrooms Offer Additional Space. A Central Laundry Room Adds Extra Functionality. The Detached 1-car Garage With An Extra-wide Driveway Ensures Ample Parking Space, While The Flat Backyard With A Paver Patio Is Perfect For Outdoor Gatherings Or Relaxation. Just Blocks Away From The New Providence Train Station And Conveniently Located Near Grocery Shopping, Restaurants, And Major Highways. With Its Blend Of Comfort, Functionality, And Unbeatable Location, This Home Is A Must-see!
Rooms Sizes
Kitchen:
16x10 First
Dining Room:
13x14 First
Living Room:
23x14 First
Family Room:
n/a
Den:
n/a
Bedroom 1:
15x16 First
Bedroom 2:
11x10 First
Bedroom 3:
10x14 First
Bedroom 4:
10x10 First
Room Levels
Basement:
n/a
Ground:
n/a
Level 1:
4 Or More Bedrooms, Bath Main, Dining Room, Foyer, Kitchen, Laundry Room, Living Room, Powder Room
Level 2:
n/a
Level 3:
n/a
Level Other:
n/a
Room Features
Kitchen:
Separate Dining Area
Dining Room:
Formal Dining Room
Master Bedroom:
1st Floor
Bath:
n/a
Interior Features
Square Foot:
n/a
Year Renovated:
n/a
Basement:
No
Full Baths:
1
Half Baths:
1
Appliances:
Carbon Monoxide Detector, Dishwasher, Dryer, Range/Oven-Gas, Refrigerator, Washer
Flooring:
Tile, Wood
Fireplaces:
1
Fireplace:
Living Room, Wood Burning
Interior:
CODetect,FireExtg,SmokeDet,TubShowr
Exterior Features
Garage Space:
1-Car
Garage:
Detached Garage, Oversize Garage
Driveway:
2 Car Width, Blacktop
Roof:
Asphalt Shingle, Fiberglass
Exterior:
Clapboard
Swimming Pool:
n/a
Pool:
n/a
Utilities
Heating System:
Radiators - Hot Water
Heating Source:
Gas-Natural
Cooling:
Ceiling Fan, Central Air
Water Heater:
Gas
Water:
Public Water
Sewer:
Public Sewer
Services:
n/a
Lot Features
Acres:
0.23
Lot Dimensions:
n/a
Lot Features:
Irregular Lot, Level Lot
School Information
Elementary:
Salt Brook
Middle:
New ProvMS
High School:
New ProvHS
Community Information
County:
Union
Town:
New Providence Boro
Neighborhood:
n/a
Application Fee:
n/a
Association Fee:
n/a
Fee Includes:
n/a
Amenities:
n/a
Pets:
n/a
Financial Considerations
List Price:
$610,000
Tax Amount:
$12,946
Land Assessment:
$120,300
Build. Assessment:
$130,500
Total Assessment:
$250,800
Tax Rate:
5.16
Tax Year:
2024
Ownership Type:
Fee Simple
Listing Information
MLS ID:
3947021
List Date:
02-21-2025
Days On Market:
0
Listing Broker:
EXP REALTY, LLC
Listing Agent:



































Request More Information
Shawn and Diane Fox
RE/MAX American Dream
3108 Route 10 West
Denville, NJ 07834
Call: (973) 277-7853
Web: FoxHomeHunter.com

