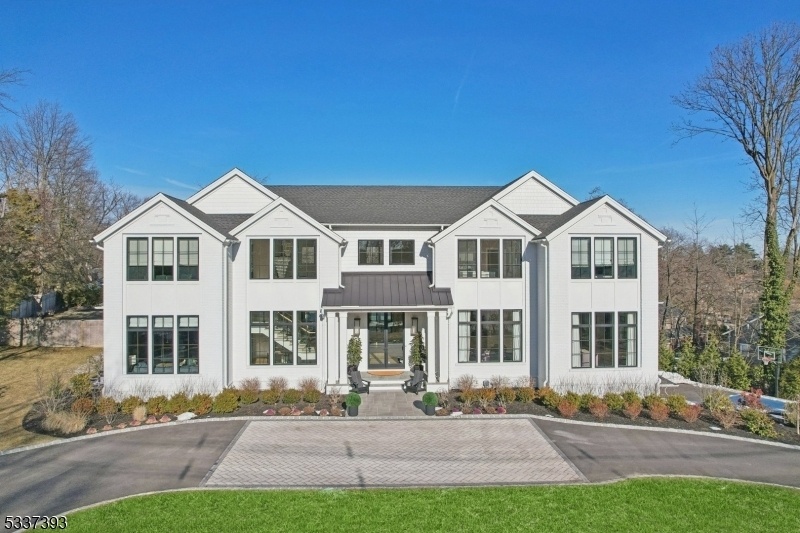128 Woodland Ave
Westfield Town, NJ 07090
















































Price: $5,499,999
GSMLS: 3947016Type: Single Family
Style: Custom Home
Beds: 5
Baths: 7 Full & 1 Half
Garage: 3-Car
Year Built: 2023
Acres: 1.00
Property Tax: $63,542
Description
Nestled Among The Most Magnificent Properties In Westfield, This Two-year-old Custom-built Residence Offers Unparalleled Luxury And Sophisticated Living In One Of New Jersey's Most Desirable Neighborhoods.boasting 5 Spacious En-suite Bedrooms And 7 And Half Beautifully Appointed Bathrooms, This Stunning Estate Blends Timeless Elegance With Modern Design. Every Inch Of This 8,500+ Sq. Ft Home Has Been Thoughtfully Crafted With Top-of-the-line Materials And Meticulous Attention To Detail, Ensuring Both Comfort And Grandeur. 5 En-suites Each Offer Expansive Bedrooms, Custom Finishes, Sumptuous Closet Space, & Private Full Bathrooms. Chef's Kitchen With High-end Appliances (blue Star, Subzero, Cove, Wolfe), Custom Cabinetry, And Expansive Islands, Perfect For Both Intimate Meals And Large Gatherings. Impressive Formal Living Room And Dining Area That Showcase The Home's Airy Open Floor Plan. Basement Complete With A Home Theater, State-of-the-art Gym, A Luxurious Entertaining Kitchen, And An Office/playroom. An Elegant Screened In Heated Porch With Gas Fireplace Opens Up To The Private Backyard Oasis With Heated Pool, Built-in Grilling Area, Fire Pit Lounge, And Pool House (with Kitchen And Bathroom)" Ideal For Entertaining Or Easy Daily Living. A Temperature Controlled 3-car Garage Offers Ample Space For Vehicles, Storage, And Access To The Basement Level And Lower Level Laundry/mudroom With Radiant Heated Floors. This Extraordinary Property Is Not Just A Home, It's A Lifestyle
Rooms Sizes
Kitchen:
20x19 First
Dining Room:
16x22 First
Living Room:
30x19 First
Family Room:
14x15 First
Den:
16x19 First
Bedroom 1:
18x16 Second
Bedroom 2:
26x11 Second
Bedroom 3:
14x16 Second
Bedroom 4:
13x14 Second
Room Levels
Basement:
BathOthr,Exercise,GarEnter,Media,RecRoom
Ground:
n/a
Level 1:
1Bedroom,BathOthr,Breakfst,Den,DiningRm,Foyer,Kitchen,LivingRm,Office,OutEntrn,Pantry,PowderRm,Screened
Level 2:
4 Or More Bedrooms, Laundry Room, Office
Level 3:
n/a
Level Other:
GarEnter,MudRoom
Room Features
Kitchen:
Center Island, Eat-In Kitchen, Second Kitchen
Dining Room:
Formal Dining Room
Master Bedroom:
Fireplace, Full Bath, Walk-In Closet
Bath:
Stall Shower And Tub, Steam
Interior Features
Square Foot:
n/a
Year Renovated:
n/a
Basement:
Yes - Finished
Full Baths:
7
Half Baths:
1
Appliances:
Carbon Monoxide Detector, Dryer, Generator-Built-In, Kitchen Exhaust Fan, Microwave Oven, Refrigerator, Stackable Washer/Dryer, Sump Pump, Wall Oven(s) - Gas, Washer, Water Softener-Rnt, Wine Refrigerator
Flooring:
Carpeting, Stone, Tile, Wood
Fireplaces:
4
Fireplace:
Bathroom, Bedroom 1, Gas Fireplace, Living Room
Interior:
BarDry,BarWet,Blinds,CeilCath,Drapes,AlrmFire,FireExtg,CeilHigh,Shades,SoakTub,StereoSy,WlkInCls
Exterior Features
Garage Space:
3-Car
Garage:
Attached Garage, Garage Door Opener, Oversize Garage
Driveway:
Blacktop, Circular, Off-Street Parking
Roof:
Asphalt Shingle
Exterior:
Brick
Swimming Pool:
Yes
Pool:
Gunite, Heated, In-Ground Pool, Outdoor Pool
Utilities
Heating System:
Forced Hot Air, Multi-Zone
Heating Source:
Gas-Natural
Cooling:
Multi-Zone Cooling
Water Heater:
Gas
Water:
Public Water
Sewer:
Public Sewer
Services:
Cable TV Available, Fiber Optic Available, Garbage Extra Charge
Lot Features
Acres:
1.00
Lot Dimensions:
166X260
Lot Features:
Level Lot
School Information
Elementary:
Wilson
Middle:
Roosevelt
High School:
Westfield
Community Information
County:
Union
Town:
Westfield Town
Neighborhood:
n/a
Application Fee:
n/a
Association Fee:
n/a
Fee Includes:
n/a
Amenities:
Pool-Outdoor
Pets:
n/a
Financial Considerations
List Price:
$5,499,999
Tax Amount:
$63,542
Land Assessment:
$1,035,000
Build. Assessment:
$1,786,600
Total Assessment:
$2,821,600
Tax Rate:
2.25
Tax Year:
2024
Ownership Type:
Fee Simple
Listing Information
MLS ID:
3947016
List Date:
02-21-2025
Days On Market:
55
Listing Broker:
CHRISTIE'S INT. REAL ESTATE GROUP
Listing Agent:
















































Request More Information
Shawn and Diane Fox
RE/MAX American Dream
3108 Route 10 West
Denville, NJ 07834
Call: (973) 277-7853
Web: FoxHomeHunter.com

