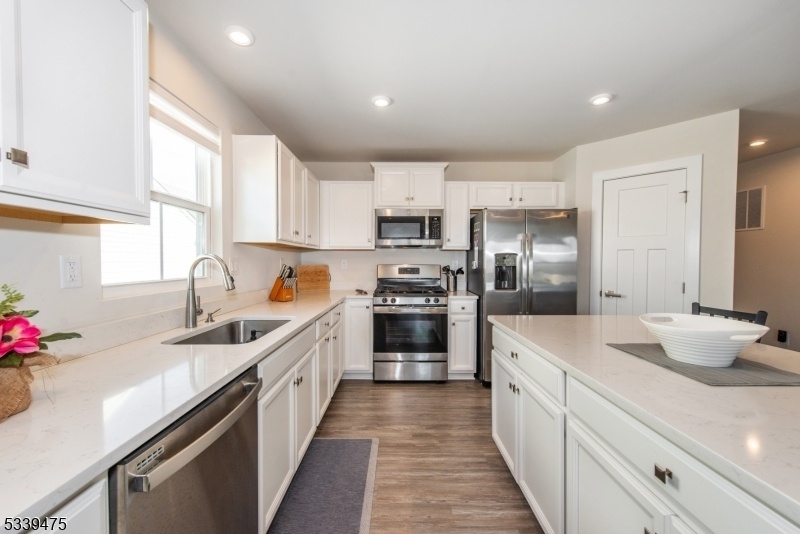27 Lam Dr
Hardyston Twp, NJ 07419

















































Price: $699,999
GSMLS: 3946998Type: Single Family
Style: Expanded Ranch
Beds: 3
Baths: 2 Full
Garage: 2-Car
Year Built: 2021
Acres: 0.18
Property Tax: $11,786
Description
*golf Fronting*nestled In The Bucolic Rolling Hills Of Crystal Springs Country Club On The 9th Tee Is This Custom, Meticulously Maintained Golf Home On A Premium Lot! This Fully Furnished Home Comes Turnkey With Rough Plumb For 3rd Full Bath In Walkout Bsmt, Culligan Water Softner, Radon Mitigation System, Premium Garge Door Opener With Built In Camera, Covered Deck With Wicker Furniture & Weber Grill, Upgraded Flooring & Cabinetry, New Epoxy Floor In Garage, Electrical Generator Interlock Switch Installed, Whole House Water Filtration System, 3tv's, Window Treatments, New Washer/dryer, Pull Down Stairs In Garage To Access Storage, In Addition To Hoa Maintenance: Private Lawn Service, Mulch & Bush/shrub Service!***3bds + Den***home Has Only Been Used As A Second Home***builders Warranty Incld***must Wear Booties Or Take Off Shoes***please Make Sure To Turn All Lights Off & Lock All Doors***
Rooms Sizes
Kitchen:
16x14 First
Dining Room:
14x8 First
Living Room:
17x17 First
Family Room:
n/a
Den:
12x10 First
Bedroom 1:
15x12 First
Bedroom 2:
14x11 First
Bedroom 3:
13x11 First
Bedroom 4:
n/a
Room Levels
Basement:
Storage Room, Utility Room, Walkout
Ground:
n/a
Level 1:
3Bedroom,BathMain,BathOthr,Den,Vestibul,Foyer,GarEnter,Kitchen,Laundry,LivDinRm,Pantry,Porch
Level 2:
n/a
Level 3:
n/a
Level Other:
n/a
Room Features
Kitchen:
Center Island, Separate Dining Area
Dining Room:
Living/Dining Combo
Master Bedroom:
1st Floor, Full Bath, Walk-In Closet
Bath:
Stall Shower
Interior Features
Square Foot:
1,720
Year Renovated:
n/a
Basement:
Yes - Full, Walkout
Full Baths:
2
Half Baths:
0
Appliances:
Carbon Monoxide Detector, Dishwasher, Dryer, Generator-Hookup, Kitchen Exhaust Fan, Microwave Oven, Range/Oven-Gas, Refrigerator, Self Cleaning Oven, Washer, Water Filter, Water Softener-Own
Flooring:
Carpeting, Tile, Vinyl-Linoleum
Fireplaces:
No
Fireplace:
n/a
Interior:
CODetect,AlrmFire,FireExtg,SmokeDet,StallShw,TubShowr,WlkInCls,WndwTret
Exterior Features
Garage Space:
2-Car
Garage:
Attached Garage, Garage Door Opener, Loft Storage, Pull Down Stairs
Driveway:
2 Car Width, Blacktop, Driveway-Exclusive, Off-Street Parking, On-Street Parking
Roof:
Composition Shingle
Exterior:
Stone, Vinyl Siding
Swimming Pool:
Yes
Pool:
In-Ground Pool, Outdoor Pool
Utilities
Heating System:
1 Unit, Forced Hot Air
Heating Source:
Gas-Natural
Cooling:
1 Unit, Central Air
Water Heater:
From Furnace
Water:
Public Water
Sewer:
Public Sewer
Services:
Cable TV Available
Lot Features
Acres:
0.18
Lot Dimensions:
n/a
Lot Features:
Backs to Golf Course, Cul-De-Sac, Level Lot, Mountain View, Open Lot
School Information
Elementary:
HARDYSTON
Middle:
HARDYSTON
High School:
WALLKILL
Community Information
County:
Sussex
Town:
Hardyston Twp.
Neighborhood:
CRYSTAL SPRINGS
Application Fee:
n/a
Association Fee:
$255 - Monthly
Fee Includes:
Maintenance-Common Area, Snow Removal, Trash Collection
Amenities:
Club House, Elevator, Pool-Indoor, Pool-Outdoor, Storage
Pets:
Yes
Financial Considerations
List Price:
$699,999
Tax Amount:
$11,786
Land Assessment:
$169,200
Build. Assessment:
$417,800
Total Assessment:
$587,000
Tax Rate:
2.01
Tax Year:
2024
Ownership Type:
Fee Simple
Listing Information
MLS ID:
3946998
List Date:
02-20-2025
Days On Market:
0
Listing Broker:
REALTY EXECUTIVES MOUNTAIN PROP.
Listing Agent:

















































Request More Information
Shawn and Diane Fox
RE/MAX American Dream
3108 Route 10 West
Denville, NJ 07834
Call: (973) 277-7853
Web: FoxHomeHunter.com

