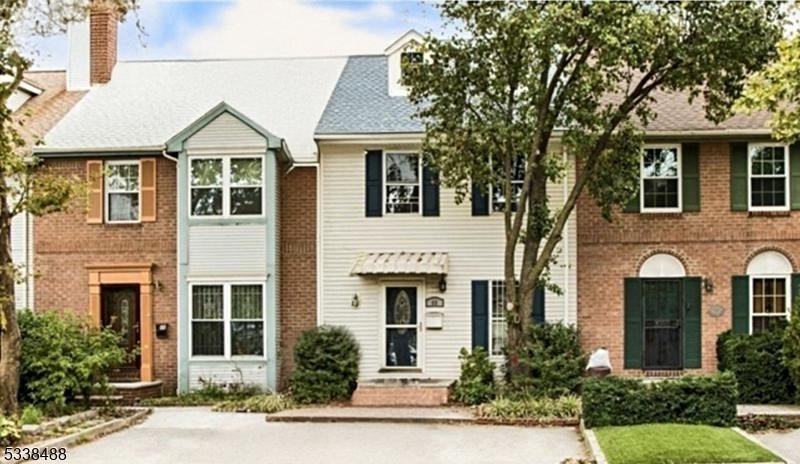68 Richmond St
Newark City, NJ 07103





Price: $429,999
GSMLS: 3946852Type: Single Family
Style: Townhouse-Interior
Beds: 2
Baths: 2 Full & 1 Half
Garage: No
Year Built: 1987
Acres: 0.04
Property Tax: $3,886
Description
Welcome To Your Dream Home In Newark! This Beautifully Updated Residence Blends Modern Upgrades With Spacious Living, Offering An Unbeatable Combination Of Style And Comfort. Renovated In 2023, This Move-in-ready Gem Boasts Brand-new Flooring And Appliances, Including A New Washing Machine.spanning Over 2,200 Square Feet, The Home Provides Ample Space For Your Lifestyle. The Sunroom Addition, Completed In 2012, Fills The Space With Natural Light. The First Floor Features A Guest Powder Room, Living Room, Eat-in Kitchen, Formal Dining Room, And Access To A Privately Fenced-in Yard. The Second Floor Offers Two Spacious Bedrooms With Private Ensuites And Wic's. Attic Storage, Accessible Via A Pull-down Staircase, Offers Abundant Space. The Finished Walkout Basement Opens To A Charming Patio, Perfect For Outdoor Relaxation, Gardening, Or Entertaining.parking Is Easy With A Private Driveway For Two Cars. The Energy-efficient Hvac System, Installed In 2016, Ensures Comfort Year-round.location Is Key, And This Home Delivers! Within Walking Distance, Find A Supermarket, Restaurants, And Top Educational Institutions Like New Jersey Science High School, Rutgers Medical School, And Njit. Commuters Will Appreciate The Proximity To Newark Penn Station, Just 5-7 Minutes Away. Veterans Memorial Park Offers Nearby Recreational Space.don't Miss This Opportunity Schedule Your Visit Today!
Rooms Sizes
Kitchen:
First
Dining Room:
First
Living Room:
First
Family Room:
Basement
Den:
n/a
Bedroom 1:
Second
Bedroom 2:
Second
Bedroom 3:
n/a
Bedroom 4:
n/a
Room Levels
Basement:
Family Room, Utility Room, Walkout
Ground:
DiningRm,Kitchen,LivingRm,Porch,PowderRm
Level 1:
n/a
Level 2:
2 Bedrooms, Bath Main, Bath(s) Other, Laundry Room
Level 3:
n/a
Level Other:
n/a
Room Features
Kitchen:
Eat-In Kitchen
Dining Room:
Living/Dining Combo
Master Bedroom:
Full Bath
Bath:
n/a
Interior Features
Square Foot:
2,200
Year Renovated:
2023
Basement:
Yes - Finished, Walkout
Full Baths:
2
Half Baths:
1
Appliances:
Carbon Monoxide Detector, Dishwasher, Range/Oven-Gas
Flooring:
See Remarks, Tile
Fireplaces:
1
Fireplace:
Living Room
Interior:
Security System, Smoke Detector
Exterior Features
Garage Space:
No
Garage:
On-Street Parking, See Remarks
Driveway:
2 Car Width, Driveway-Exclusive, On-Street Parking
Roof:
Asphalt Shingle
Exterior:
Brick, Vinyl Siding
Swimming Pool:
No
Pool:
n/a
Utilities
Heating System:
1 Unit, Forced Hot Air
Heating Source:
Gas-Natural
Cooling:
1 Unit, Central Air
Water Heater:
Gas
Water:
Public Water
Sewer:
Public Sewer
Services:
n/a
Lot Features
Acres:
0.04
Lot Dimensions:
18.67X90.43
Lot Features:
Level Lot
School Information
Elementary:
NEWTON
Middle:
SCIENCE
High School:
ARTS
Community Information
County:
Essex
Town:
Newark City
Neighborhood:
n/a
Application Fee:
n/a
Association Fee:
n/a
Fee Includes:
n/a
Amenities:
n/a
Pets:
Yes
Financial Considerations
List Price:
$429,999
Tax Amount:
$3,886
Land Assessment:
$23,300
Build. Assessment:
$78,900
Total Assessment:
$102,200
Tax Rate:
3.80
Tax Year:
2024
Ownership Type:
Fee Simple
Listing Information
MLS ID:
3946852
List Date:
02-20-2025
Days On Market:
60
Listing Broker:
SIGNATURE REALTY NJ
Listing Agent:





Request More Information
Shawn and Diane Fox
RE/MAX American Dream
3108 Route 10 West
Denville, NJ 07834
Call: (973) 277-7853
Web: FoxHomeHunter.com

