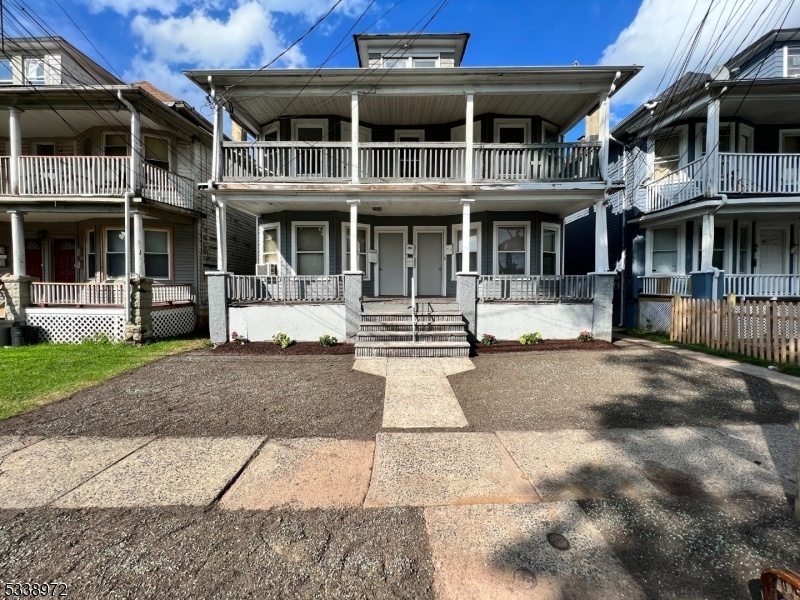425 John St
Plainfield City, NJ 07060


























Price: $605,000
GSMLS: 3946655Type: Multi-Family
Style: 3-Three Story
Total Units: 3
Beds: 6
Baths: 3 Full
Garage: No
Year Built: 1931
Acres: 0.00
Property Tax: $4,898
Description
**low Taxes And High Income** **property Is A Legal Two Family With A Bonus Attic Space Being Rented Out** Semi Attached To Another Two Family, Which Is 427 John St. Both Have Separate Deeds, Combined Both For $1,200,000. New 2023 Remolded Updated Section 8 Multi Family Rental Property. Great Roi For Investors Portfolio To Receive Monthly Guaranteed Passive Income. Section 8 Tenants Pay Their Own Utilities Electric, Gas And Even Water. Camera Security System Installed. 1 New Furnaces, 2 New Hot Water Heaters, New Kitchen Cabinets, Sink, Faucet, Fridge, Stove. New Gray Laminated Floors, New Windows, New Doors And Locks, New Paint, New Bathrooms, New Carpet, New Light Fixtures Etc. Rentssection 8: 1st Floor 2-bedroom 1 Bathroom $1,926 A Month Standard Condition But Newly Remodel Cabinets, Sink And Repaired Plumbing.section 8: 2nd Floor 3-bedroom 1 Bathroom $2,600 A Month. Newly Renovated Attic Apartmentroom Rental Is Vacant But Can Be Rented At $1700 A Month. Total Rent Role Will Be $6,000 A Month Once Upstairs Is Rented $72,00 A Year Net! If Sold With 427 John Street As A Package $1.2 Million In Total **property Being Sold As-is** **pictures Are Old Pictures Taken After Renovation Prior To The Tenants Moving In**
General Info
Style:
3-Three Story
SqFt Building:
n/a
Total Rooms:
14
Basement:
Yes - Full, Unfinished
Interior:
Carbon Monoxide Detector, Fire Extinguisher, Marble Floors, Security System, Smoke Detector, Vinyl-Linoleum Floors
Roof:
Asphalt Shingle
Exterior:
Vinyl Siding
Lot Size:
19.81X150 IRR
Lot Desc:
n/a
Parking
Garage Capacity:
No
Description:
n/a
Parking:
On-Street Parking
Spaces Available:
n/a
Unit 1
Bedrooms:
2
Bathrooms:
1
Total Rooms:
5
Room Description:
Bedrooms, Eat-In Kitchen, Living/Dining Room
Levels:
1
Square Foot:
n/a
Fireplaces:
n/a
Appliances:
Carbon Monoxide Detector, Kitchen Exhaust Fan, Range/Oven - Gas, Refrigerator, Smoke Detector
Utilities:
Tenant Pays Electric, Tenant Pays Gas, Tenant Pays Heat, Tenant Pays Water
Handicap:
No
Unit 2
Bedrooms:
3
Bathrooms:
1
Total Rooms:
6
Room Description:
Bedrooms, Eat-In Kitchen, Living/Dining Room
Levels:
1
Square Foot:
n/a
Fireplaces:
n/a
Appliances:
Carbon Monoxide Detector, Range/Oven - Gas, Refrigerator, Smoke Detector
Utilities:
Tenant Pays Electric, Tenant Pays Gas, Tenant Pays Heat, Tenant Pays Water
Handicap:
No
Unit 3
Bedrooms:
1
Bathrooms:
1
Total Rooms:
3
Room Description:
Attic, Bedrooms, Kitchen, See Remarks
Levels:
1
Square Foot:
n/a
Fireplaces:
n/a
Appliances:
CarbMDet,CookIndu,Microwav,Refrig,SmokeDet
Utilities:
Tenant Pays Electric, Tenant Pays Gas, Tenant Pays Heat, Tenant Pays Water
Handicap:
No
Unit 4
Bedrooms:
n/a
Bathrooms:
n/a
Total Rooms:
n/a
Room Description:
n/a
Levels:
n/a
Square Foot:
n/a
Fireplaces:
n/a
Appliances:
n/a
Utilities:
n/a
Handicap:
n/a
Utilities
Heating:
2 Units, Baseboard - Cast Iron, Baseboard - Electric, Multi-Zone
Heating Fuel:
Electric, Gas-Natural
Cooling:
See Remarks
Water Heater:
Gas
Water:
Public Water
Sewer:
Public Sewer
Utilities:
Electric, Gas-Natural
Services:
Garbage Included
School Information
Elementary:
n/a
Middle:
n/a
High School:
n/a
Community Information
County:
Union
Town:
Plainfield City
Neighborhood:
n/a
Financial Considerations
List Price:
$605,000
Tax Amount:
$4,898
Land Assessment:
$11,400
Build. Assessment:
$44,700
Total Assessment:
$56,100
Tax Rate:
8.73
Tax Year:
2024
Listing Information
MLS ID:
3946655
List Date:
02-19-2025
Days On Market:
45
Listing Broker:
EXP REALTY, LLC
Listing Agent:


























Request More Information
Shawn and Diane Fox
RE/MAX American Dream
3108 Route 10 West
Denville, NJ 07834
Call: (973) 277-7853
Web: FoxHomeHunter.com

