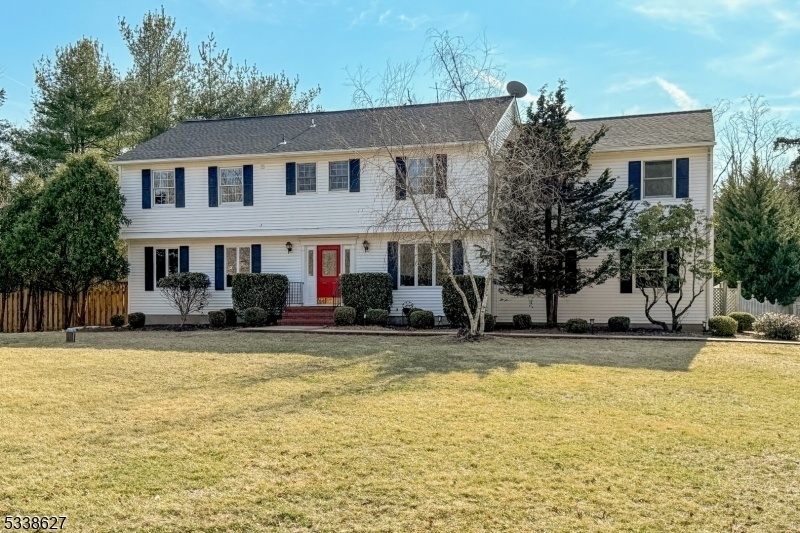78 Cherry Brook Dr
Montgomery Twp, NJ 08540
































Price: $925,000
GSMLS: 3946612Type: Single Family
Style: Colonial
Beds: 4
Baths: 3 Full & 1 Half
Garage: 2-Car
Year Built: 1966
Acres: 1.00
Property Tax: $19,769
Description
This Spacious Montgomery Home With A Princeton Mailing Address Offers Beautifully Proportioned Rooms, A Fantastic Indoor-outdoor Connection, And A Kitchen That Is Sure To Wow You! An Absolute Standout, Featuring An Expansive Granite Island, A Seamlessly Paneled Refrigerator, Two Refrigerator Drawers, Two Freezer Drawers, Stainless Steel Appliances, And An Abundance Of Storage, Everything About This Thoughtfully Designed Space Is A Dream. Just Beyond, An Adirondack-style Porch With Skylights And A Television Hookup Is The Perfect Place To Relax During The Warmer Months. A Brand New Roof And Septic System Will Offer Peace Of Mind For Years To Come.the Fully Fenced Backyard Provides Plenty Of Space For Pets To Roam. Gardening Enthusiasts Will Appreciate The Dedicated Garden Area With High Fencing, Ideal For Growing Vegetables Or Flowers. The Home's Generous Proportions Begin In The Dining Room, With An Atrium Door Leading To A Charming Side Patio. The Family Room, Complete With A Fireplace, Is Conveniently Located Near A Powder Room, While The Living Room Offers Another Inviting Space To Unwind. Upstairs, The Oversized Main Suite Offers Ample Closet Space And An En Suite Bath. Two Additional Bedrooms Share A Jack And Jill Bath While The Fourth Bedroom Utilizes The Hall Bath. The Lower Level Provides Flexible Space For Storage, Hobbies, Or Future Expansion. With A Thoughtfully Designed Layout And Exceptional Features, This Home Offers So Much Just Four Miles To The Heart Of Town.
Rooms Sizes
Kitchen:
22x12 First
Dining Room:
19x13 First
Living Room:
n/a
Family Room:
16x13 First
Den:
n/a
Bedroom 1:
21x20 Second
Bedroom 2:
19x14 Second
Bedroom 3:
19x12 Second
Bedroom 4:
12x15 Second
Room Levels
Basement:
Rec Room, Storage Room, Utility Room
Ground:
n/a
Level 1:
Dining Room, Family Room, Kitchen, Office, Porch
Level 2:
4 Or More Bedrooms, Bath Main, Bath(s) Other
Level 3:
n/a
Level Other:
n/a
Room Features
Kitchen:
Center Island, Pantry
Dining Room:
n/a
Master Bedroom:
Walk-In Closet
Bath:
n/a
Interior Features
Square Foot:
n/a
Year Renovated:
n/a
Basement:
Yes - Finished-Partially, Full
Full Baths:
3
Half Baths:
1
Appliances:
Cooktop - Gas, Dishwasher, Dryer, Generator-Built-In, Microwave Oven, Refrigerator, Sump Pump, Wall Oven(s) - Electric, Washer
Flooring:
Carpeting, Tile, Wood
Fireplaces:
1
Fireplace:
Gas Fireplace
Interior:
n/a
Exterior Features
Garage Space:
2-Car
Garage:
Attached,DoorOpnr,InEntrnc
Driveway:
Blacktop, Driveway-Exclusive
Roof:
Asphalt Shingle
Exterior:
Vinyl Siding
Swimming Pool:
No
Pool:
n/a
Utilities
Heating System:
Forced Hot Air
Heating Source:
Gas-Natural
Cooling:
Central Air, Multi-Zone Cooling
Water Heater:
n/a
Water:
Well
Sewer:
Septic
Services:
n/a
Lot Features
Acres:
1.00
Lot Dimensions:
n/a
Lot Features:
Corner, Wooded Lot
School Information
Elementary:
n/a
Middle:
MONTGOMERY
High School:
MONTGOMERY
Community Information
County:
Somerset
Town:
Montgomery Twp.
Neighborhood:
n/a
Application Fee:
n/a
Association Fee:
n/a
Fee Includes:
n/a
Amenities:
n/a
Pets:
n/a
Financial Considerations
List Price:
$925,000
Tax Amount:
$19,769
Land Assessment:
$268,000
Build. Assessment:
$308,700
Total Assessment:
$576,700
Tax Rate:
3.38
Tax Year:
2024
Ownership Type:
Fee Simple
Listing Information
MLS ID:
3946612
List Date:
02-17-2025
Days On Market:
47
Listing Broker:
CALLAWAY HENDERSON SOTHEBY'S IR
Listing Agent:
































Request More Information
Shawn and Diane Fox
RE/MAX American Dream
3108 Route 10 West
Denville, NJ 07834
Call: (973) 277-7853
Web: FoxHomeHunter.com

