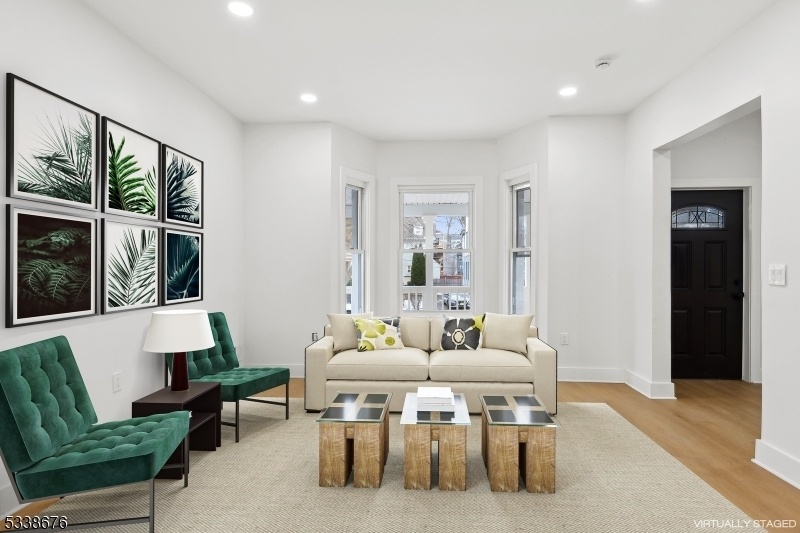73 Ashland Ave
East Orange City, NJ 07017





































Price: $630,000
GSMLS: 3946324Type: Single Family
Style: Colonial
Beds: 5
Baths: 4 Full
Garage: No
Year Built: 1930
Acres: 0.10
Property Tax: $9,969
Description
Welcome To This Inviting, Newly Renovated Home Where Modern Design Meets Classic Charm. The Residence Features Five Versatile Bedrooms, Including Two Large Primary Suites, Ensuring Comfort And Flexibility For Guests Or Hobbies. Four Full Bathrooms, Including One In The Walk-out Basement, Make Busy Mornings A Breeze. A Dedicated Home Office Boosts Your Work-from-home Productivity, While The Sleek Kitchen, Equipped With Brand-new Appliances, Helps You Unleash Your Inner Chef. Wood-grained Flooring Throughout Adds Elegance And Ease Of Maintenance. Abundant Natural Light Flows From The Newly Installed Windows, Filling Every Corner With Warmth. Laundry Is Made Simple With Ready Fittings For Washer And Dryer, Conveniently Located On The Second Floor. The Open Porch Provides A Tranquil Spot For Morning Coffee Or Unwinding In The Evenings. Strategically Located Near I-280, The Garden State Parkway, And The Brickchurch Train Station, Commuting To Nyc Is Hassle-free. The Lively Community Near Paul Robeson Stadium Offers Recreational Options And Convenient Shopping. This Home Is Perfect For Entertaining Or Serene Living, With Renovations Complete For Immediate Move-in.
Rooms Sizes
Kitchen:
15x12 First
Dining Room:
16x12 First
Living Room:
17x14 First
Family Room:
n/a
Den:
10x9 Third
Bedroom 1:
20x13 Second
Bedroom 2:
15x12 Second
Bedroom 3:
13x12 Second
Bedroom 4:
13x11 Third
Room Levels
Basement:
Bath(s) Other
Ground:
n/a
Level 1:
Bath Main, Dining Room, Foyer, Kitchen, Living Room
Level 2:
3 Bedrooms, Bath Main, Laundry Room
Level 3:
2 Bedrooms, Bath(s) Other, Den
Level Other:
n/a
Room Features
Kitchen:
Eat-In Kitchen
Dining Room:
Formal Dining Room
Master Bedroom:
Dressing Room, Sitting Room
Bath:
n/a
Interior Features
Square Foot:
2,660
Year Renovated:
2025
Basement:
Yes - Unfinished, Walkout
Full Baths:
4
Half Baths:
0
Appliances:
Carbon Monoxide Detector, Dishwasher, Kitchen Exhaust Fan, Range/Oven-Gas, Refrigerator
Flooring:
Tile, Vinyl-Linoleum
Fireplaces:
No
Fireplace:
n/a
Interior:
CODetect,CeilHigh,SmokeDet,StallShw,TubShowr
Exterior Features
Garage Space:
No
Garage:
n/a
Driveway:
Driveway-Shared, On-Street Parking
Roof:
Asphalt Shingle
Exterior:
Vinyl Siding
Swimming Pool:
No
Pool:
n/a
Utilities
Heating System:
2 Units, Forced Hot Air
Heating Source:
Gas-Natural
Cooling:
2 Units
Water Heater:
From Furnace
Water:
Public Water
Sewer:
Public Sewer
Services:
Cable TV Available, Garbage Extra Charge
Lot Features
Acres:
0.10
Lot Dimensions:
32X133
Lot Features:
Level Lot
School Information
Elementary:
n/a
Middle:
J COSTLEY
High School:
E ORANGE
Community Information
County:
Essex
Town:
East Orange City
Neighborhood:
Unspecified
Application Fee:
n/a
Association Fee:
n/a
Fee Includes:
n/a
Amenities:
n/a
Pets:
Yes
Financial Considerations
List Price:
$630,000
Tax Amount:
$9,969
Land Assessment:
$72,300
Build. Assessment:
$245,100
Total Assessment:
$317,400
Tax Rate:
3.14
Tax Year:
2024
Ownership Type:
Fee Simple
Listing Information
MLS ID:
3946324
List Date:
02-17-2025
Days On Market:
47
Listing Broker:
RE/MAX COMPETITIVE EDGE
Listing Agent:





































Request More Information
Shawn and Diane Fox
RE/MAX American Dream
3108 Route 10 West
Denville, NJ 07834
Call: (973) 277-7853
Web: FoxHomeHunter.com

