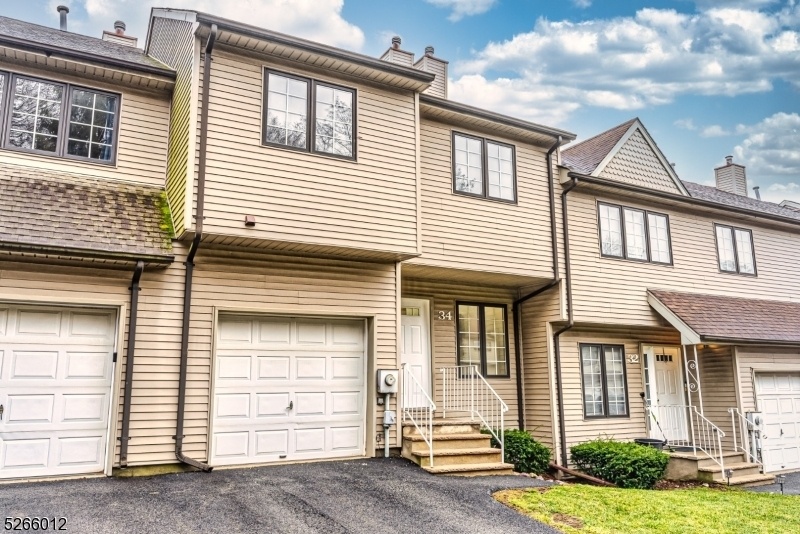34 Deer Hill Ct
Boonton Town, NJ 07005




































Price: $2,975
GSMLS: 3946265Type: Condo/Townhouse/Co-op
Beds: 2
Baths: 2 Full & 1 Half
Garage: 1-Car
Basement: Yes
Year Built: 1988
Pets: No
Available: Immediately
Description
Welcome To Your Next Home At 34 Deer Hill Ct In Boonton! This Delightful 2-bedroom Rental Offers A Comfortable And Bright Living Space, Perfect For Those Seeking Tranquility And Convenience. The Home Includes Two And A Half Baths, And A Large Laundry Room Complete With Washer And Dryer, Adding To The Practicality Of Daily Living. New Carpet Installed Throughout. The Property Also Features An Unfinished Walkout Basement Providing Ample Storage Space Or The Potential For A Personalized Area. Step Outside To The Deck And Enjoy The Serene Surroundings Of This Quiet Complex, Ideal For Relaxation. Parking Is Never A Concern With A 1-car Garage And Additional Off-street Parking Available. Situated Near The End Unit This Rental Is A Peaceful Retreat Close To Everything You Need - Shops, Restaurants, Parks, And Transportation, All Within Easy Reach. Don't Miss Out On The Opportunity To Make 34 Deer Hill Ct Your New Address!
Rental Info
Lease Terms:
1 Year
Required:
1.5MthSy,CredtRpt,IncmVrfy,TenAppl
Tenant Pays:
Cable T.V., Electric, Gas, Heat, Hot Water, Sewer, Water
Rent Includes:
Maintenance-Building, Maintenance-Common Area, Taxes, Trash Removal
Tenant Use Of:
Basement, Laundry Facilities
Furnishings:
Unfurnished
Age Restricted:
No
Handicap:
No
General Info
Square Foot:
n/a
Renovated:
n/a
Rooms:
5
Room Features:
Eat-In Kitchen, Full Bath, Liv/Dining Combo, Tub Shower
Interior:
Carbon Monoxide Detector, Fire Extinguisher, High Ceilings, Smoke Detector
Appliances:
Carbon Monoxide Detector, Dishwasher, Dryer, Microwave Oven, Range/Oven-Gas, Refrigerator, Smoke Detector, Washer
Basement:
Yes - Full, Unfinished, Walkout
Fireplaces:
1
Flooring:
Carpeting, Tile, Vinyl-Linoleum
Exterior:
Deck, Sidewalk
Amenities:
n/a
Room Levels
Basement:
n/a
Ground:
n/a
Level 1:
DiningRm,Foyer,GarEnter,Kitchen,LivingRm,PowderRm
Level 2:
2 Bedrooms, Bath Main, Bath(s) Other, Laundry Room
Level 3:
n/a
Room Sizes
Kitchen:
15x8 First
Dining Room:
13x11 First
Living Room:
14x13 First
Family Room:
n/a
Bedroom 1:
20x15 Second
Bedroom 2:
13x11 Second
Bedroom 3:
n/a
Parking
Garage:
1-Car
Description:
Attached,DoorOpnr,InEntrnc
Parking:
2
Lot Features
Acres:
4.76
Dimensions:
n/a
Lot Description:
Wooded Lot
Road Description:
City/Town Street
Zoning:
n/a
Utilities
Heating System:
1 Unit, Forced Hot Air
Heating Source:
Gas-Natural
Cooling:
1 Unit, Central Air
Water Heater:
Gas
Utilities:
Gas In Street
Water:
Public Water
Sewer:
Public Sewer
Services:
Cable TV Available, Garbage Included
School Information
Elementary:
School Street School (K-3)
Middle:
John Hill School (4-8)
High School:
Boonton High School (9-12)
Community Information
County:
Morris
Town:
Boonton Town
Neighborhood:
Hill
Location:
Residential Area
Listing Information
MLS ID:
3946265
List Date:
02-17-2025
Days On Market:
49
Listing Broker:
RE/MAX SELECT
Listing Agent:




































Request More Information
Shawn and Diane Fox
RE/MAX American Dream
3108 Route 10 West
Denville, NJ 07834
Call: (973) 277-7853
Web: FoxHomeHunter.com




