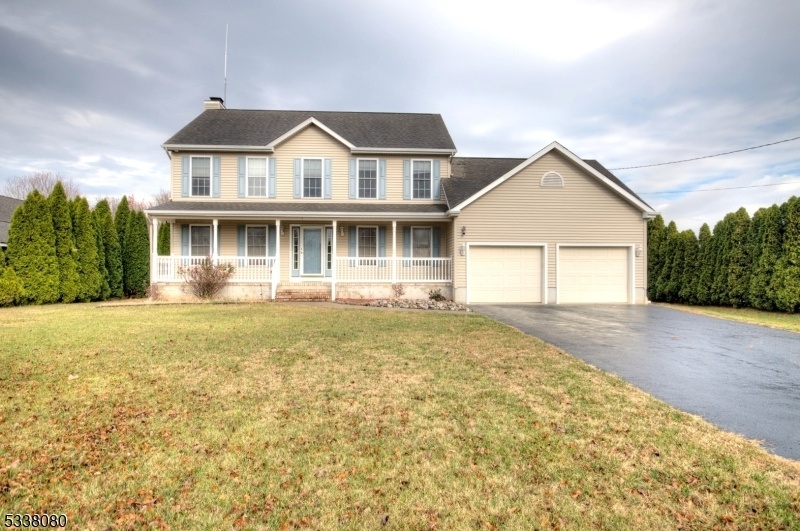112 Kimberly Ln
Buena Boro, NJ 08341


















Price: $429,900
GSMLS: 3945835Type: Single Family
Style: Colonial
Beds: 3
Baths: 2 Full & 1 Half
Garage: 2-Car
Year Built: 2003
Acres: 0.46
Property Tax: $10,467
Description
This Custom Built Property Sits On .46 Acre Lot On A No-through Street. The Foyer Area Has Ceramic Tile Flooring With A Large Closet To The Left And A Staircase To The Upper Floor On The Right. The Living Room Features Hardwood Flooring And A Lovely Brick Gas Fireplace Insert. There Are French Doors Which Lead To A Composite Outdoor Deck With Vinyl Railings. The Living Room Flows Into An Eat-in Kitchen, Which Has Oak Cabinets And Ceramic Tile Flooring.the Dining Room Is Off Of The Kitchen And Features Hardwood Flooring As Well. Behind The Kitchen, Is A Convenient Laundry Room And An Exterior Door. Back In The Hallway, There Is Also An Interior Door To The Oversized 2 Car Garage. A Half Bathroom And Interior Entrance To The Basement Round Out The Main Floor. The Basement Is Mostly Finished.there Is A Family Room And A Bonus Room. A Utility Room And Walkout To The Backyard Complete This Area. The Upper Floor Features A Spacious Primary En-suite Which Has Room For An Office Area/reading Nook And A Walk-in Closet. The Attached Bathroom Has A Jacuzzi Tub And A Shower. There Are 2 Other Well Sized Bedrooms And A Full Bathroom With Tub/shower Combination.this Home Has Dual Zoned Hvac, A Nu-tone Central Vacuum System, & An Ug Sprinkler System. There Are 2 Attics With Pulldown Stairs, One In The Upper Floor Hallway And The 2nd Is In The Garage. Quick Closing Possible & Preferred. Please Note: A Few Photos Have Been Digitally Enhanced Prior To A Thorough House Cleaning.
Rooms Sizes
Kitchen:
18x14 First
Dining Room:
15x11 First
Living Room:
18x17 First
Family Room:
18x17 First
Den:
24x15 Basement
Bedroom 1:
18x14 Second
Bedroom 2:
15x12 Second
Bedroom 3:
15x12 Second
Bedroom 4:
n/a
Room Levels
Basement:
Exercise Room, Inside Entrance, Outside Entrance
Ground:
n/a
Level 1:
DiningRm,Foyer,GarEnter,Kitchen,Laundry,LivingRm,OutEntrn,Pantry,PowderRm
Level 2:
3 Bedrooms, Bath Main, Bath(s) Other
Level 3:
n/a
Level Other:
n/a
Room Features
Kitchen:
Center Island, Eat-In Kitchen
Dining Room:
Formal Dining Room
Master Bedroom:
Full Bath, Walk-In Closet
Bath:
Jetted Tub, Stall Shower And Tub
Interior Features
Square Foot:
3,464
Year Renovated:
n/a
Basement:
Yes - Bilco-Style Door, Finished-Partially, French Drain
Full Baths:
2
Half Baths:
1
Appliances:
Central Vacuum, Dishwasher, Dryer, Microwave Oven, Range/Oven-Gas, Refrigerator, Satellite Dish/Antenna, Sump Pump, Washer
Flooring:
Carpeting, Tile, Wood
Fireplaces:
1
Fireplace:
Gas Fireplace, Living Room
Interior:
Blinds,CODetect,JacuzTyp,SecurSys,SmokeDet,StallShw,StallTub,TubShowr,WlkInCls,WndwTret
Exterior Features
Garage Space:
2-Car
Garage:
Attached,DoorOpnr,InEntrnc,Oversize
Driveway:
2 Car Width, Blacktop, Lighting
Roof:
Asphalt Shingle
Exterior:
Vinyl Siding
Swimming Pool:
No
Pool:
n/a
Utilities
Heating System:
2 Units, Forced Hot Air, Multi-Zone
Heating Source:
Gas-Natural
Cooling:
Central Air
Water Heater:
Gas
Water:
Public Water
Sewer:
Public Sewer
Services:
Cable TV Available, Garbage Included
Lot Features
Acres:
0.46
Lot Dimensions:
95X212
Lot Features:
Level Lot
School Information
Elementary:
n/a
Middle:
n/a
High School:
n/a
Community Information
County:
Atlantic
Town:
Buena Boro
Neighborhood:
n/a
Application Fee:
n/a
Association Fee:
n/a
Fee Includes:
n/a
Amenities:
n/a
Pets:
n/a
Financial Considerations
List Price:
$429,900
Tax Amount:
$10,467
Land Assessment:
$64,500
Build. Assessment:
$239,800
Total Assessment:
$304,300
Tax Rate:
3.44
Tax Year:
2024
Ownership Type:
Fee Simple
Listing Information
MLS ID:
3945835
List Date:
11-26-2024
Days On Market:
146
Listing Broker:
BHHS FOX & ROACH
Listing Agent:


















Request More Information
Shawn and Diane Fox
RE/MAX American Dream
3108 Route 10 West
Denville, NJ 07834
Call: (973) 277-7853
Web: FoxHomeHunter.com

