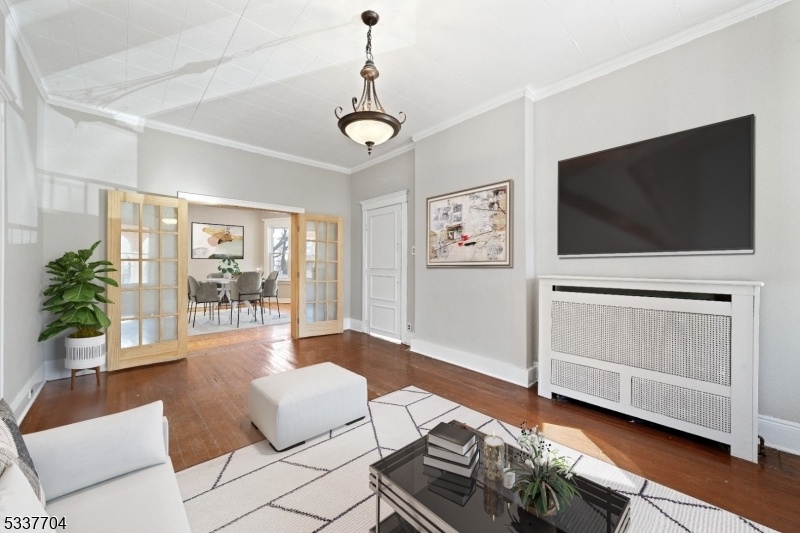94 Lembeck Ave
Jersey City, NJ 07305

















































Price: $875,000
GSMLS: 3945533Type: Multi-Family
Style: 3-Three Story, See Remarks
Total Units: 2
Beds: 6
Baths: 4 Full
Garage: No
Year Built: 1924
Acres: 0.00
Property Tax: $7,054
Description
Don't Miss This Opportunity To Own A Legal Two-family Home That Is Currently Being Utilized As A Single-family Residence! Whether You're Looking For A Rental Income Potential, Or Simply A Spacious Home To Call Your Own, This Property Has It All. Situated On A 41.94 X 102.65ir Lot, This Gem Offers Ample Driveway Space For Multiple Cars And A Large Backyard Perfect For Summer Bbqs, Outdoor Gatherings, Or Just Relaxing In Your Private Outdoor Space. Inside, You'll Find 6 Bedrooms, 4 Bathrooms, And Nearly 2,900 Sq Ft Of Living Space, Blending Historic Charm With Modern Style. Hardwood Floors Flow Through The Living And Dining Areas, While The Tiled Kitchen Boasts Plenty Of Cabinet Space For Your Culinary Creations. Bonus Potential: The First Floor Features A Separate Entrance, Offering The Possibility To Be Used As A Distinct Second Unit Ideal For Rental Income Or Guest Accommodations. This Incredible Victorian Home Is Known For Its Turrets, Decorative Trim, Steep Roofs, And Charming Asymmetrical Design. The Living Room's Bay Windows Flood The Space With Natural Light, And The Formal Dining Room Is Bright, Inviting, And Perfect For Entertaining. The Partially Finished Basement Provides Additional Space For Storage Or A Hobby Room. Prime Location: Conveniently Situated In Greenville, Jersey City, Just Minutes From Liberty State Park And Close To The Light Rail, Making Commuting And Transit Access A Breeze. *virtually Staged Photos
General Info
Style:
3-Three Story, See Remarks
SqFt Building:
2,882
Total Rooms:
17
Basement:
Yes - Partial, Walkout
Interior:
See Remarks, Walk-In Closet
Roof:
See Remarks
Exterior:
Stone, Stucco
Lot Size:
41.94X102.65 IR
Lot Desc:
Irregular Lot
Parking
Garage Capacity:
No
Description:
n/a
Parking:
Driveway-Exclusive
Spaces Available:
5
Unit 1
Bedrooms:
6
Bathrooms:
4
Total Rooms:
17
Room Description:
Bedrooms, Dining Room, Kitchen, Living Room, Master Bedroom, See Remarks
Levels:
3
Square Foot:
n/a
Fireplaces:
n/a
Appliances:
Microwave Oven, Range/Oven - Gas, Refrigerator
Utilities:
Tenant Pays Electric, Tenant Pays Gas, Tenant Pays Heat, Tenant Pays Water
Handicap:
No
Unit 2
Bedrooms:
n/a
Bathrooms:
n/a
Total Rooms:
n/a
Room Description:
Family Room, Laundry Room, Porch, Storage, Utility Room
Levels:
n/a
Square Foot:
n/a
Fireplaces:
n/a
Appliances:
See Remarks
Utilities:
Tenant Pays Electric, Tenant Pays Gas, Tenant Pays Heat, Tenant Pays Water
Handicap:
No
Unit 3
Bedrooms:
n/a
Bathrooms:
n/a
Total Rooms:
n/a
Room Description:
n/a
Levels:
n/a
Square Foot:
n/a
Fireplaces:
n/a
Appliances:
n/a
Utilities:
n/a
Handicap:
n/a
Unit 4
Bedrooms:
n/a
Bathrooms:
n/a
Total Rooms:
n/a
Room Description:
n/a
Levels:
n/a
Square Foot:
n/a
Fireplaces:
n/a
Appliances:
n/a
Utilities:
n/a
Handicap:
n/a
Utilities
Heating:
See Remarks
Heating Fuel:
See Remarks
Cooling:
None
Water Heater:
n/a
Water:
Public Water
Sewer:
Public Sewer
Utilities:
Gas-Natural, See Remarks
Services:
n/a
School Information
Elementary:
n/a
Middle:
n/a
High School:
n/a
Community Information
County:
Hudson
Town:
Jersey City
Neighborhood:
n/a
Financial Considerations
List Price:
$875,000
Tax Amount:
$7,054
Land Assessment:
$101,000
Build. Assessment:
$214,900
Total Assessment:
$315,900
Tax Rate:
2.23
Tax Year:
2024
Listing Information
MLS ID:
3945533
List Date:
02-11-2025
Days On Market:
68
Listing Broker:
LIFESTYLE INTERNATIONAL REALTY
Listing Agent:

















































Request More Information
Shawn and Diane Fox
RE/MAX American Dream
3108 Route 10 West
Denville, NJ 07834
Call: (973) 277-7853
Web: FoxHomeHunter.com

