2 Shore Ln
Jersey City, NJ 07310
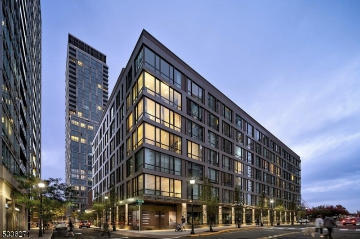

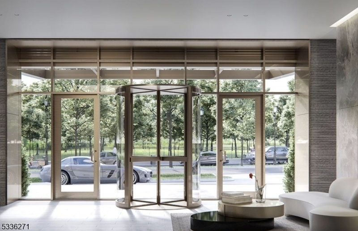
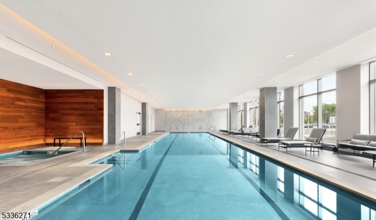
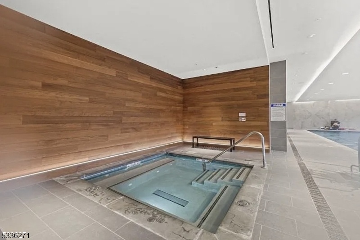
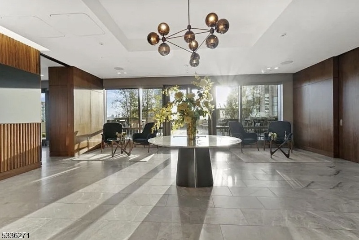
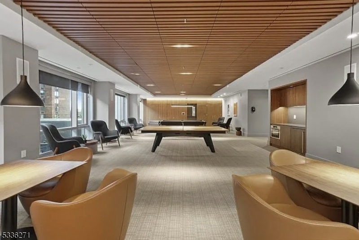

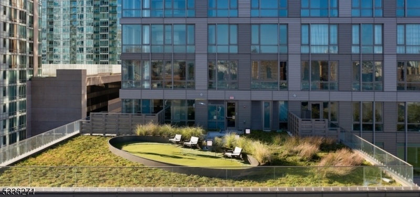
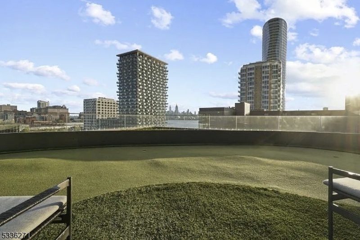
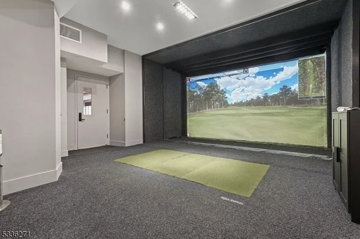
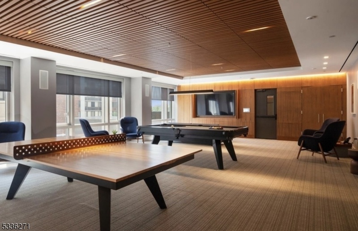
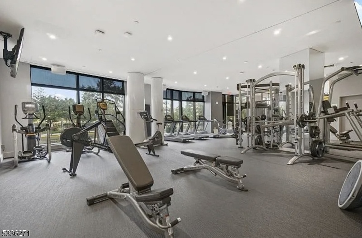
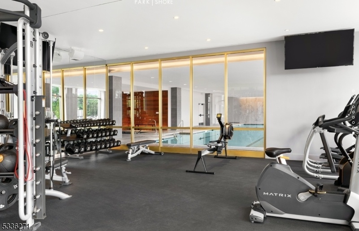
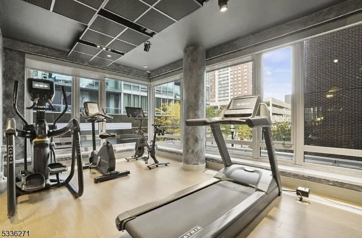
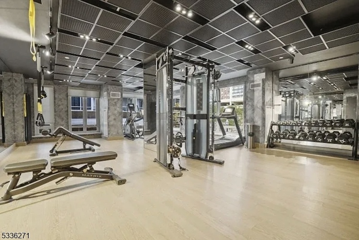
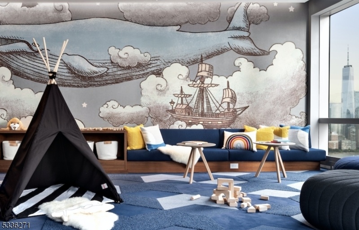

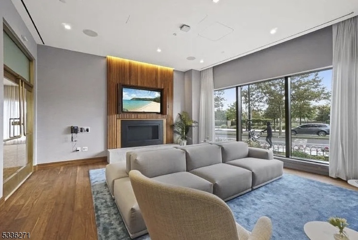
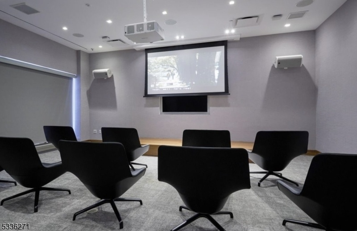
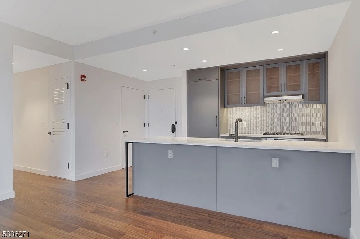
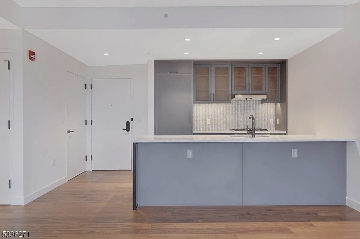
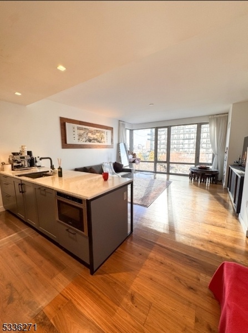
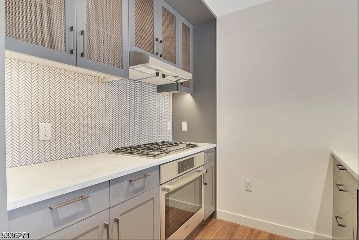

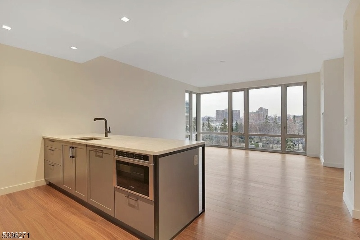
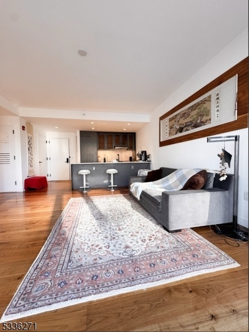
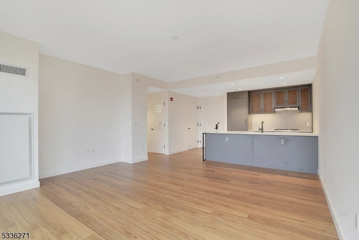
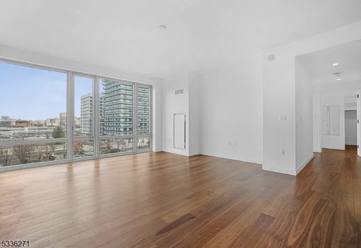
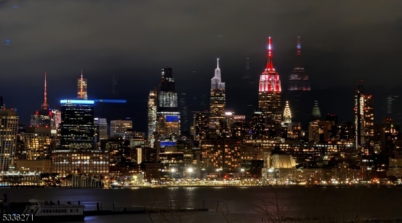
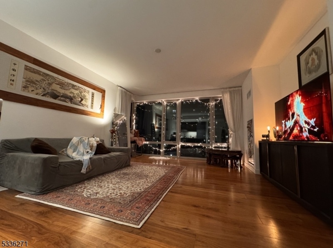
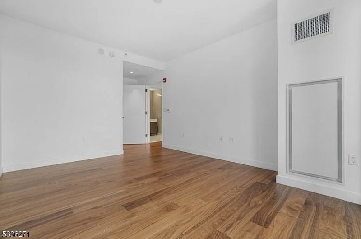
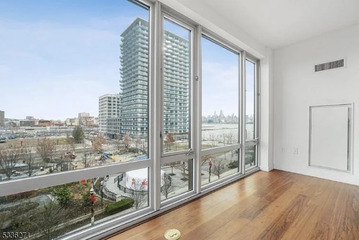

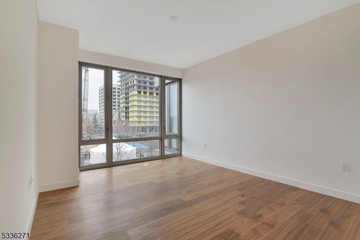

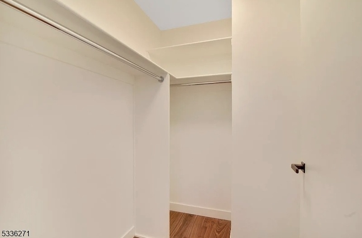
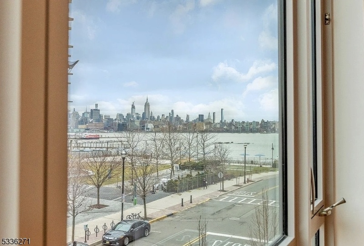
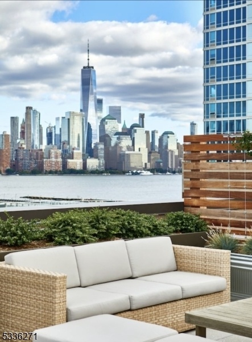
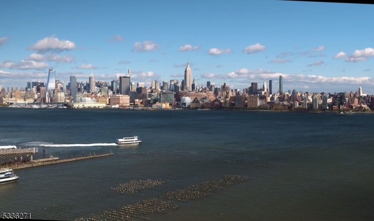

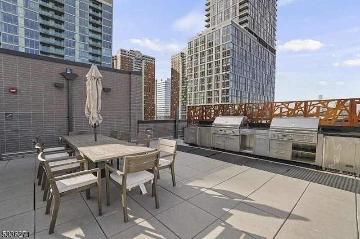

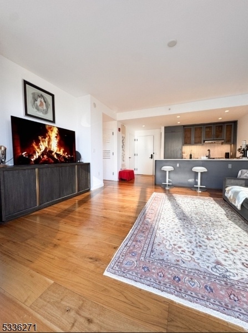

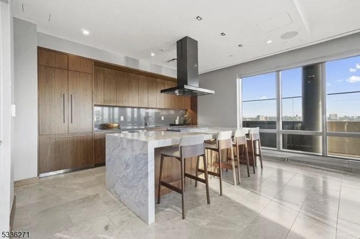
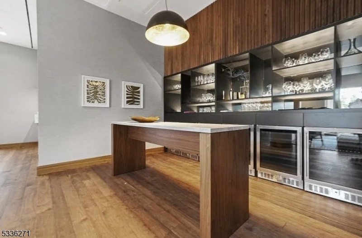
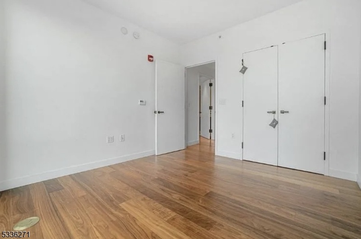

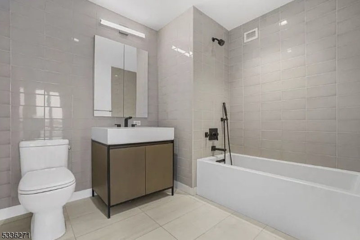
Price: $1,365,000
GSMLS: 3945254Type: Condo/Townhouse/Co-op
Style: Multi Floor Unit
Beds: 2
Baths: 2 Full
Garage: No
Year Built: 2019
Acres: 0.00
Property Tax: $24,259
Description
Welcome to luxury living with a breathtaking Park & River View 2B/2B in Waterfront Newport This impeccably upgraded 2B/2B residence at 2 Shore Lane, Unit 402 seamlessly blends modern sophistication, comfort, and convenience. This exquisite home is in a boutique building with a Tribeca-inspired industrial aesthetic, bringing the essence of NYC living. Just a 5-minute away to both the Hoboken and Newport PATH station, enjoy effortless access to the vibrant charm of Manhattan's West Village. Key Features Breathtaking vistas of the Hudson River, Empire State Building, NYC skyline, and Newport Green Park from every room. Spacious Bedrooms: Enjoy generously sized bedrooms, including a master suite with a custom walk-in closet and luxurious en-suite bathroom. Chef's Kitchen: White Carrera marble countertops, high-end appliances, a built-in oven, microwave, and dishwasher make cooking and entertaining a dream. Floor-to-Ceiling Windows: Modern Comforts: High-end Bosch washer/dryer in-unit, Nest-controlled central heat/AC, and custom curtains for added privacy and style. Building Highlights Newest Condo in Newport's Exclusive Collection: Resort-Style Amenities: 24/7 concierge service. The area's only 25-meter indoor Olympic lap pool. Yoga room, fitness center, sauna room, and jacuzzi. Wine-tasting lounge, private theater room, and golf simulator. Playroom and game room. Rooftop sky lounge with a kitchen, bar, and grills. Nearby Newport Mall, Target, waterfront parks, and more!
Rooms Sizes
Kitchen:
n/a
Dining Room:
n/a
Living Room:
n/a
Family Room:
n/a
Den:
n/a
Bedroom 1:
n/a
Bedroom 2:
n/a
Bedroom 3:
n/a
Bedroom 4:
n/a
Room Levels
Basement:
n/a
Ground:
n/a
Level 1:
n/a
Level 2:
n/a
Level 3:
n/a
Level Other:
n/a
Room Features
Kitchen:
Breakfast Bar, Center Island, Pantry
Dining Room:
n/a
Master Bedroom:
Full Bath, Walk-In Closet
Bath:
Bidet, Stall Shower
Interior Features
Square Foot:
1,068
Year Renovated:
n/a
Basement:
No
Full Baths:
2
Half Baths:
0
Appliances:
Carbon Monoxide Detector, Cooktop - Gas, Dishwasher, Dryer, Kitchen Exhaust Fan, Microwave Oven, Range/Oven-Electric, Refrigerator, Self Cleaning Oven, Stackable Washer/Dryer, Trash Compactor, Washer
Flooring:
Wood
Fireplaces:
No
Fireplace:
n/a
Interior:
CODetect,SmokeDet,StallShw,TubShowr,WlkInCls
Exterior Features
Garage Space:
No
Garage:
n/a
Driveway:
On-Street Parking
Roof:
Flat, See Remarks
Exterior:
Brick
Swimming Pool:
Yes
Pool:
Association Pool
Utilities
Heating System:
3 Units, Auxiliary Electric Heat, Floor/Wall Heater
Heating Source:
Electric, Gas-Natural
Cooling:
3 Units, Central Air, Wall A/C Unit(s)
Water Heater:
From Furnace, See Remarks
Water:
Association
Sewer:
Association, Cesspool, Public Available
Services:
Cable TV Available, Fiber Optic
Lot Features
Acres:
0.00
Lot Dimensions:
n/a
Lot Features:
Lake/Water View
School Information
Elementary:
n/a
Middle:
n/a
High School:
n/a
Community Information
County:
Hudson
Town:
Jersey City
Neighborhood:
n/a
Application Fee:
n/a
Association Fee:
$928 - Monthly
Fee Includes:
n/a
Amenities:
BillrdRm,Elevator,Exercise,KitFacil,LakePriv,MulSport,Sauna,Storage
Pets:
Cats OK, Dogs OK
Financial Considerations
List Price:
$1,365,000
Tax Amount:
$24,259
Land Assessment:
$80,000
Build. Assessment:
$1,006,400
Total Assessment:
$1,086,400
Tax Rate:
2.23
Tax Year:
2024
Ownership Type:
Condominium
Listing Information
MLS ID:
3945254
List Date:
02-09-2025
Days On Market:
354
Listing Broker:
HOMECOIN.COM
Listing Agent:
Jonathan Minerick


















































Request More Information
Shawn and Diane Fox
RE/MAX American Dream
3108 Route 10 West
Denville, NJ 07834
Call: (973) 277-7853
Web: FoxHomeHunter.com

