7 Tara Ct
Hardwick Twp, NJ 07825
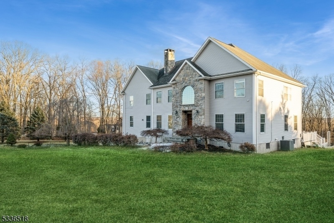
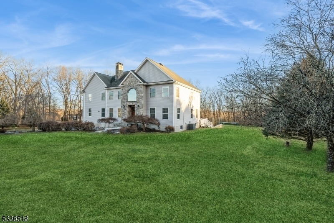
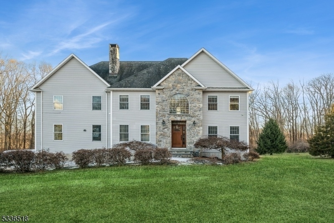
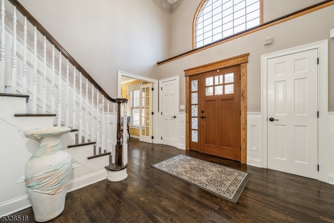
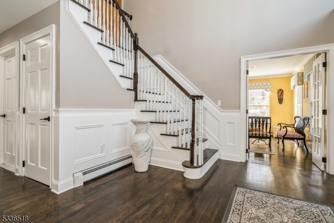
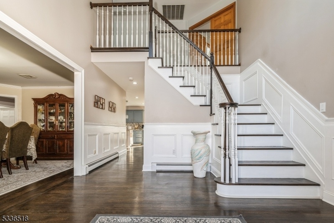
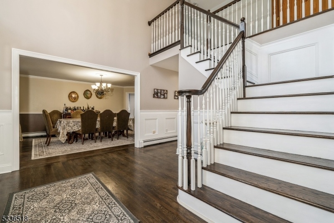
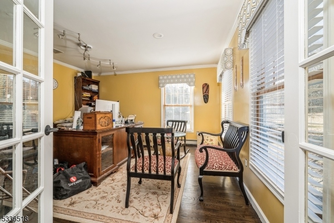
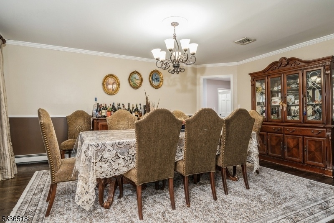
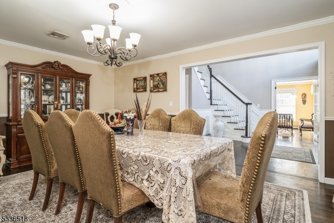
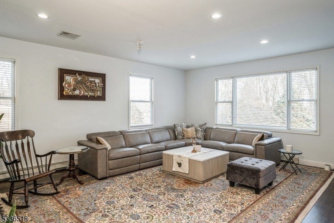
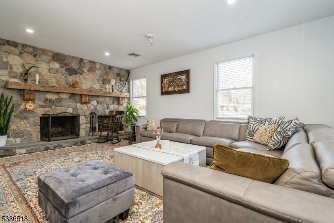
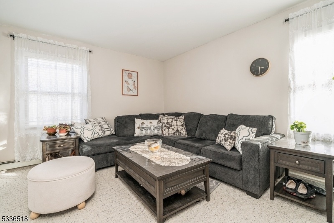
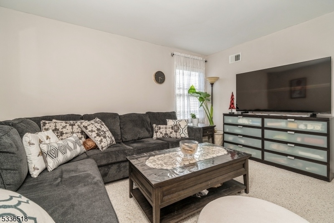
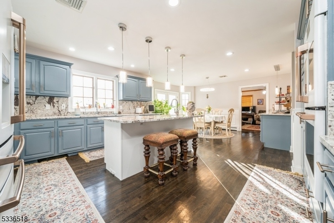
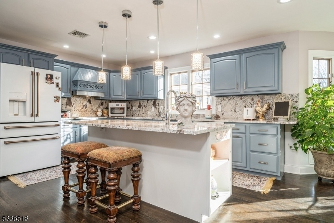
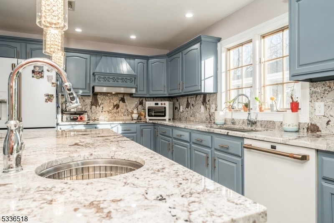
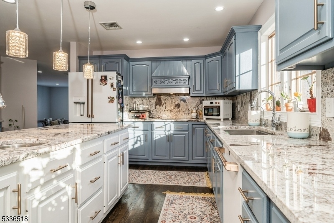
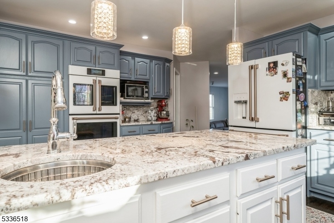
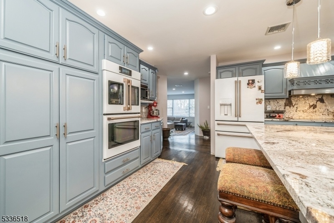
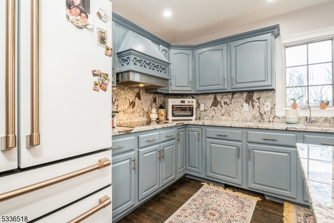
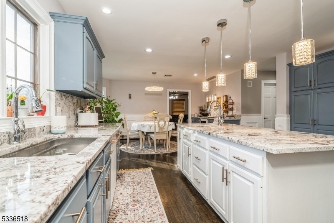
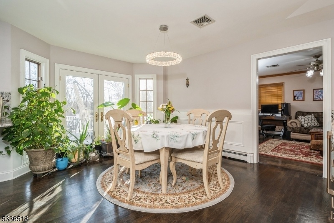
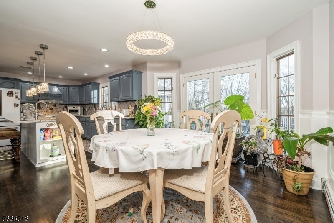
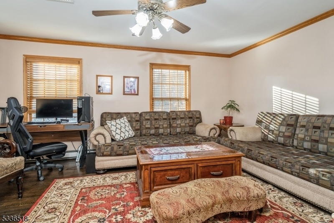
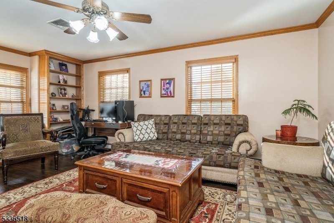
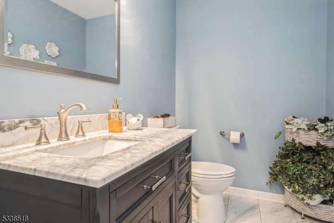
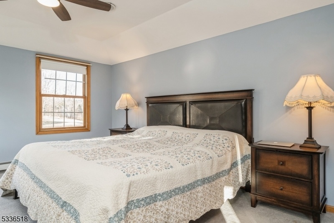
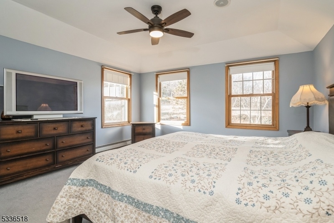
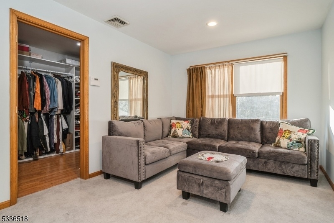
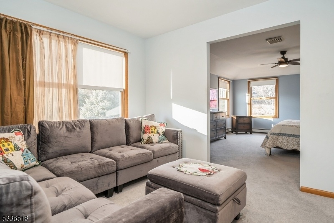
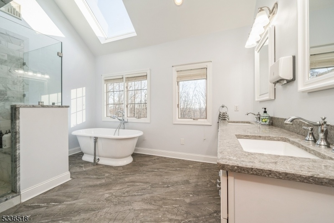
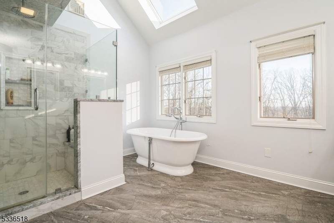
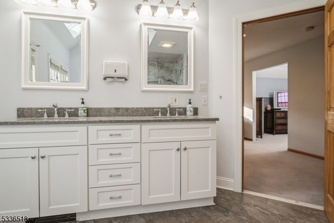
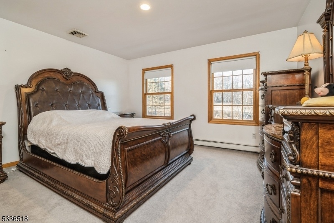
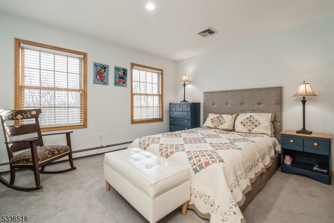
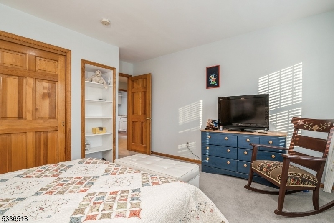
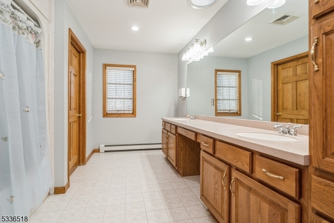
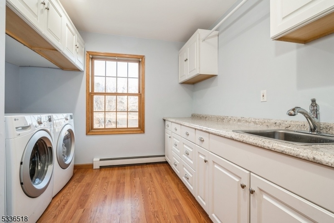
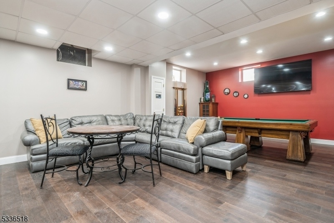
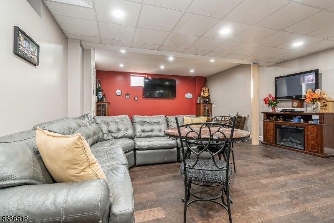
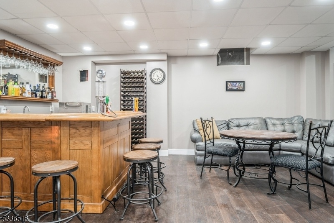
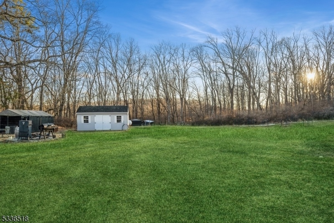
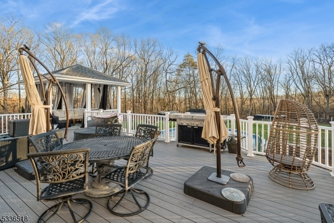
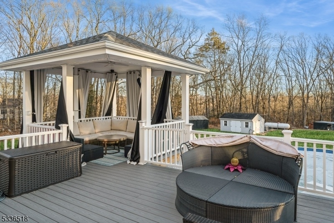
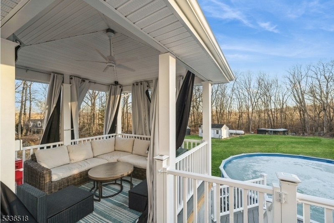
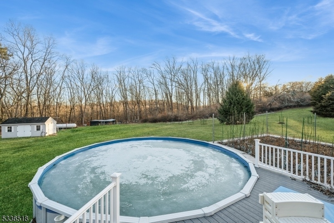
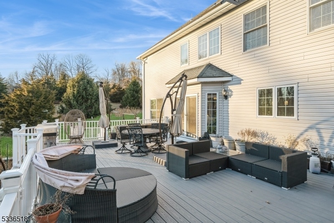
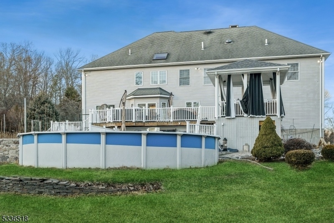
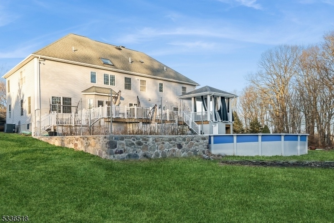
Price: $950,000
GSMLS: 3944955Type: Single Family
Style: Colonial
Beds: 4
Baths: 3 Full & 2 Half
Garage: 3-Car
Year Built: 1999
Acres: 3.15
Property Tax: $15,169
Description
Welcome To This Absolutely Stunning And Meticulously Maintained Home, Sitting Afoot Rolling Acres, Featuring A Host Of Brand-new Upgrades And High-end Finishes. Step Onto The New Deck And Take In The Beautifully Landscaped Brand-new Garden, Complemented By A Newly Re-built Koi Pond And Retaining Wall. Inside, The Home Boasts New Flooring, New Granite Countertops, And New Top-of-the-line Appliances, Including A Double Convection Oven, Electric Cooktop, Wine Cooler, And Ge Cafe Appliances (+$40,000). The Main Level Offers An Inviting Layout With A Sunken Living Room, A Dedicated Office Space With Stylish Light Fixtures, And A Recreation Room With A Half Bath. Upstairs, You'll Find A Full Bath With Double Sinks, A Shower/tub Combo, And Spacious Bedrooms. The Newly Finished Basement Features A Full Bath With A Walk-in Shower, Making It A Perfect Additional Living Space. One Of The Bedrooms Serves As An In-law Suite With Its Own Full Bath, Offering Privacy And Convenience To Guests. Step Outside And Enjoy The Above-ground Pool With A Filtration System, A New Pagoda With Electric, And A Shed For Extra Storage. A Whole-house Generator Powered By Propane Ensures Year-round Peace Of Mind. Additionally, The Chicken Coop Is Staying With The Home. This Meticulously Maintained Property Blends Luxury, Functionality, And Modern Convenience Don't Miss The Opportunity To Make It Your Own!
Rooms Sizes
Kitchen:
14x30 First
Dining Room:
18x14 First
Living Room:
n/a
Family Room:
n/a
Den:
n/a
Bedroom 1:
16x28 Second
Bedroom 2:
14x16 Second
Bedroom 3:
13x13 Second
Bedroom 4:
16x12 First
Room Levels
Basement:
n/a
Ground:
n/a
Level 1:
1Bedroom,BathOthr,Breakfst,DiningRm,FamilyRm,Foyer,GameRoom,Kitchen,MudRoom,Office,Pantry
Level 2:
3Bedroom,BathMain,BathOthr,Laundry,RecRoom
Level 3:
n/a
Level Other:
n/a
Room Features
Kitchen:
Center Island, Eat-In Kitchen, Pantry
Dining Room:
n/a
Master Bedroom:
n/a
Bath:
n/a
Interior Features
Square Foot:
n/a
Year Renovated:
2020
Basement:
Yes - Finished
Full Baths:
3
Half Baths:
2
Appliances:
Carbon Monoxide Detector, Central Vacuum, Cooktop - Electric, Dishwasher, Generator-Built-In, Kitchen Exhaust Fan, Range/Oven-Electric, Refrigerator, Wall Oven(s) - Electric, Water Softener-Own, Wine Refrigerator
Flooring:
Carpeting, Tile, Wood
Fireplaces:
1
Fireplace:
Rec Room
Interior:
n/a
Exterior Features
Garage Space:
3-Car
Garage:
Built-In Garage
Driveway:
1 Car Width
Roof:
Asphalt Shingle
Exterior:
Stone, Vinyl Siding
Swimming Pool:
Yes
Pool:
Above Ground
Utilities
Heating System:
Baseboard - Hotwater, Multi-Zone, See Remarks
Heating Source:
GasPropO,OilAbIn
Cooling:
1 Unit, Central Air
Water Heater:
n/a
Water:
Private, Well
Sewer:
Septic
Services:
n/a
Lot Features
Acres:
3.15
Lot Dimensions:
n/a
Lot Features:
n/a
School Information
Elementary:
n/a
Middle:
n/a
High School:
n/a
Community Information
County:
Warren
Town:
Hardwick Twp.
Neighborhood:
n/a
Application Fee:
n/a
Association Fee:
n/a
Fee Includes:
n/a
Amenities:
Billiards Room, Pool-Outdoor, Storage
Pets:
n/a
Financial Considerations
List Price:
$950,000
Tax Amount:
$15,169
Land Assessment:
$72,100
Build. Assessment:
$344,300
Total Assessment:
$416,400
Tax Rate:
3.64
Tax Year:
2024
Ownership Type:
Fee Simple
Listing Information
MLS ID:
3944955
List Date:
02-07-2025
Days On Market:
269
Listing Broker:
REALTY EXECUTIVES EXCEPTIONAL
Listing Agent:


















































Request More Information
Shawn and Diane Fox
RE/MAX American Dream
3108 Route 10 West
Denville, NJ 07834
Call: (973) 277-7853
Web: FoxHomeHunter.com

