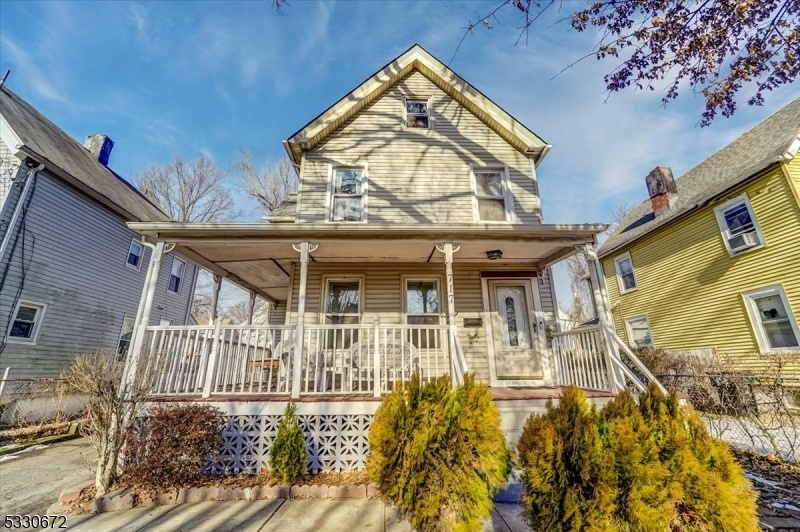717 E 6th St
Plainfield City, NJ 07062






























Price: $420,000
GSMLS: 3944598Type: Single Family
Style: Colonial
Beds: 3
Baths: 1 Full & 1 Half
Garage: 1-Car
Year Built: 1931
Acres: 0.09
Property Tax: $6,461
Description
Back On The Market - Buyer Unable To Perform - Welcome To Your Dream Home! This Delightful 3-bedroom, 1.5-bathroom Home Perfectly Combines Timeless Charm With Modern Amenities. From The Inviting Wrap-around Porch To The Elegant Crown Molding And Rich Hardwood Floors, Every Detail Is Designed To Impress. The Updated Kitchen Is A Chef's Delight, Featuring Stainless Steel Appliances, A Granite-topped Breakfast Bar, And Recessed Lighting To Brighten Your Culinary Adventures. Enjoy Peace Of Mind With Recent Updates, Including A Newer Roof And Gutters, Plus Year-round Comfort With Forced Hot Air And Central Air Conditioning. Additional Highlights Include A Detached 1-car Garage, A Finished Walk-up Attic Ideal For A Home Office Or Playroom, And A Full Unfinished Basement Awaiting Your Personal Touch. Step Outside To A Private Backyard Perfect For Entertaining, Gardening, Or Unwinding. Conveniently Located Less Than A Mile From Train Transportation And Within Proximity To The Vibrant South Avenue Business District, You'll Have Easy Access To Grocery Stores, Pharmacies, And A Variety Of Dining Options. Although The Property Is In A Flood Zone, The Current Owner Has Experienced No Water Issues. Don't Miss The Chance To Call This Charming Home Yours. Schedule Your Tour Today! "sale Is Contingent Upon The Seller Securing A New Property, Which They Are Actively Seeking. "all Room Dimensions Are To Not To Scale"
Rooms Sizes
Kitchen:
10x15 First
Dining Room:
12x10 First
Living Room:
12x10 First
Family Room:
n/a
Den:
n/a
Bedroom 1:
11x12 Second
Bedroom 2:
11x7 Second
Bedroom 3:
7x12 Second
Bedroom 4:
n/a
Room Levels
Basement:
n/a
Ground:
n/a
Level 1:
Dining Room, Entrance Vestibule, Kitchen, Living Room, Powder Room
Level 2:
3 Bedrooms, Bath Main
Level 3:
Attic
Level Other:
n/a
Room Features
Kitchen:
Breakfast Bar, Eat-In Kitchen
Dining Room:
Living/Dining Combo
Master Bedroom:
n/a
Bath:
n/a
Interior Features
Square Foot:
1,092
Year Renovated:
n/a
Basement:
Yes - Unfinished
Full Baths:
1
Half Baths:
1
Appliances:
Carbon Monoxide Detector, Dishwasher, Range/Oven-Gas, Refrigerator, Stackable Washer/Dryer
Flooring:
Carpeting, Tile, Wood
Fireplaces:
No
Fireplace:
n/a
Interior:
CODetect,FireExtg,SmokeDet,TubShowr
Exterior Features
Garage Space:
1-Car
Garage:
Detached Garage
Driveway:
1 Car Width
Roof:
Asphalt Shingle
Exterior:
Vinyl Siding
Swimming Pool:
No
Pool:
n/a
Utilities
Heating System:
1 Unit, Forced Hot Air
Heating Source:
Gas-Natural
Cooling:
1 Unit
Water Heater:
Gas
Water:
Public Water
Sewer:
Public Sewer
Services:
Cable TV Available, Garbage Extra Charge
Lot Features
Acres:
0.09
Lot Dimensions:
40X100
Lot Features:
n/a
School Information
Elementary:
Barlow
Middle:
Maxson
High School:
Plainfield
Community Information
County:
Union
Town:
Plainfield City
Neighborhood:
n/a
Application Fee:
n/a
Association Fee:
n/a
Fee Includes:
n/a
Amenities:
n/a
Pets:
Yes
Financial Considerations
List Price:
$420,000
Tax Amount:
$6,461
Land Assessment:
$23,500
Build. Assessment:
$50,500
Total Assessment:
$74,000
Tax Rate:
8.73
Tax Year:
2024
Ownership Type:
Fee Simple
Listing Information
MLS ID:
3944598
List Date:
02-05-2025
Days On Market:
0
Listing Broker:
COLDWELL BANKER REALTY
Listing Agent:






























Request More Information
Shawn and Diane Fox
RE/MAX American Dream
3108 Route 10 West
Denville, NJ 07834
Call: (973) 277-7853
Web: FoxHomeHunter.com

