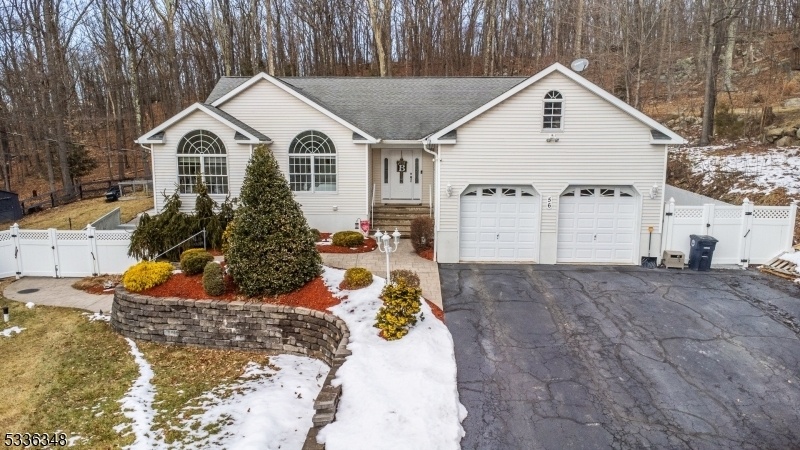56 Lakeside Dr Nw
Vernon Twp, NJ 07461







































Price: $599,000
GSMLS: 3944395Type: Single Family
Style: Ranch
Beds: 3
Baths: 3 Full & 1 Half
Garage: 2-Car
Year Built: 2003
Acres: 0.61
Property Tax: $9,666
Description
Nestled In The Desirable Panorama Lake Community, This Extremely Well-cared-for And Meticulously Maintained Custom-built Ranch, Crafted In 2003, Offers A Spacious, Grand Design That Truly Feels Like Home. Featuring 3 Large Bedrooms And 3 Full Bathrooms, The Open-concept Layout Is Highlighted By High Ceilings, Creating A Bright And Airy Atmosphere. The Fully Finished Basement Includes A Cozy Family Room And Plenty Of Space With Potential For An In-law Suite. Backing Up To 600 Acres Of Serene State-owned Greenbelt Property, You'll Enjoy Unmatched Privacy And A Peaceful Setting. The Home Features A Hard-wired Alarm System With Camera's Inside And Out As Well As Telephone Jacks In Every Room Including The Bathrooms For Additional Convenience. This Home Blends Thoughtful Design, Modern Amenities, And Exceptional Care, Making It The Perfect Place To Relax, Entertain, And Call Your Own.
Rooms Sizes
Kitchen:
First
Dining Room:
First
Living Room:
First
Family Room:
Ground
Den:
Ground
Bedroom 1:
First
Bedroom 2:
First
Bedroom 3:
First
Bedroom 4:
Ground
Room Levels
Basement:
n/a
Ground:
n/a
Level 1:
n/a
Level 2:
n/a
Level 3:
n/a
Level Other:
n/a
Room Features
Kitchen:
Breakfast Bar, Center Island, Separate Dining Area
Dining Room:
Living/Dining Combo
Master Bedroom:
1st Floor
Bath:
Stall Shower And Tub
Interior Features
Square Foot:
n/a
Year Renovated:
n/a
Basement:
Yes - Finished, Full, Walkout
Full Baths:
3
Half Baths:
1
Appliances:
Carbon Monoxide Detector, Dishwasher, Dryer, Microwave Oven, Range/Oven-Gas, Refrigerator, Washer
Flooring:
Wood
Fireplaces:
1
Fireplace:
Gas Fireplace, Living Room
Interior:
Cathedral Ceiling, Fire Extinguisher, High Ceilings, Skylight, Smoke Detector, Stereo System, Walk-In Closet, Window Treatments
Exterior Features
Garage Space:
2-Car
Garage:
Attached Garage, Garage Door Opener
Driveway:
2 Car Width, Driveway-Exclusive
Roof:
Asphalt Shingle
Exterior:
Vinyl Siding
Swimming Pool:
Yes
Pool:
Above Ground
Utilities
Heating System:
2 Units, Baseboard - Hotwater, Forced Hot Air
Heating Source:
GasPropO
Cooling:
2 Units, Central Air
Water Heater:
n/a
Water:
Well
Sewer:
Septic, Septic 3 Bedroom Town Verified
Services:
n/a
Lot Features
Acres:
0.61
Lot Dimensions:
n/a
Lot Features:
Backs to Park Land, Irregular Lot
School Information
Elementary:
n/a
Middle:
n/a
High School:
n/a
Community Information
County:
Sussex
Town:
Vernon Twp.
Neighborhood:
Panorama lake commun
Application Fee:
$1,000
Association Fee:
$675 - Annually
Fee Includes:
n/a
Amenities:
Club House, Lake Privileges, Playground
Pets:
Cats OK, Dogs OK
Financial Considerations
List Price:
$599,000
Tax Amount:
$9,666
Land Assessment:
$191,100
Build. Assessment:
$263,700
Total Assessment:
$454,800
Tax Rate:
2.44
Tax Year:
2024
Ownership Type:
Fee Simple
Listing Information
MLS ID:
3944395
List Date:
02-04-2025
Days On Market:
61
Listing Broker:
KELLER WILLIAMS PROSPERITY REALTY
Listing Agent:







































Request More Information
Shawn and Diane Fox
RE/MAX American Dream
3108 Route 10 West
Denville, NJ 07834
Call: (973) 277-7853
Web: FoxHomeHunter.com

