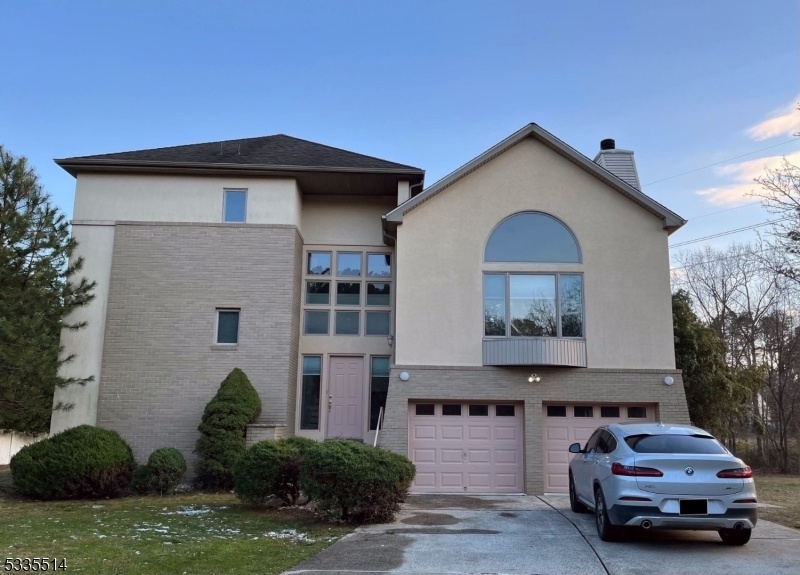14 W Dante Rd
Monroe Twp, NJ 08831




































Price: $1,100,000
GSMLS: 3943967Type: Single Family
Style: Custom Home
Beds: 4
Baths: 3 Full & 1 Half
Garage: 2-Car
Year Built: 2002
Acres: 0.00
Property Tax: $14,862
Description
Rare Opportunity! This 3-story Contemporary Colonial Style Dwelling Is About 3,776 Sq Ft (per Bank Appointed Valuation Company's Measurements) Of Heated Living Space On 1.60 Acresland Located At The End Of A Quiet Cul-de-sac. This Custom 9 Rooms, 4 Bedrooms & 3.5 Bathshome Built By The Original Owner/architect With Many Commercial Grade Materials, Such Asextra Thick Vinyl Siding, Commercial Grade Carpet, Anderson High Performance Windows & Patio Doors, 200amp. 1st Floor W/ 9' High Ceiling Has A Large Bedroom, A Full Bath, A Spacious 400sq.ft. Recreation Room W/ Sliding Patio Doors Leading To A Large Concrete Patio In The Backyard, And & A Large Laundry Room W/ Shower For Washing Pets. 2nd Floor W/ 9' High Ceiling Has A 2-story Entry Foyer, A Study/office Room, A Powder Room, A 500 Sq.ft. Great Room W/ 20' High Cathedral Ceiling & Wood Burning Fireplace, A Dining Room, A Large Kitchen W/ Walk-in Pantry Storage, A Breakfast Room W/ Patio Sliding Door Leading To A Large Deck &gazebo. 2nd Floor Has Premium Maple Flooring Throughout. 3rd Floors Has A Large Master Bedroom W/ 12' High Tray Ceiling, W-in-closet W/ Built-in Clothes Organizers, Master Bath W/skylight, Double Vanity, Shower Stall & A Jacuzzi Jet Tub, 2 Additional Bedrooms, & Abathroom. 2 Large Attached Garages, A Concrete Driveway That Can Park 6 Cars & A Storage Shed. Convenient To Schools, Shops Restaurants, Parks, Public Transportation And Highways. Sq Ft Per Owner.
Rooms Sizes
Kitchen:
17x17 Second
Dining Room:
19x12 Second
Living Room:
30x24 Second
Family Room:
n/a
Den:
13x13 Second
Bedroom 1:
18x15 Third
Bedroom 2:
13x10 Third
Bedroom 3:
12x10 Third
Bedroom 4:
15x11 First
Room Levels
Basement:
n/a
Ground:
n/a
Level 1:
1 Bedroom, Bath Main, Family Room, Laundry Room, Utility Room
Level 2:
Breakfast Room, Den, Dining Room, Living Room, Pantry, Powder Room
Level 3:
3 Bedrooms, Bath Main, Bath(s) Other
Level Other:
n/a
Room Features
Kitchen:
Center Island, Eat-In Kitchen, Pantry
Dining Room:
Formal Dining Room
Master Bedroom:
Full Bath, Walk-In Closet
Bath:
Jetted Tub, Stall Shower
Interior Features
Square Foot:
3,776
Year Renovated:
n/a
Basement:
No
Full Baths:
3
Half Baths:
1
Appliances:
Carbon Monoxide Detector, Dishwasher, Dryer, Kitchen Exhaust Fan, Range/Oven-Gas, Refrigerator, Sump Pump, Washer
Flooring:
Carpeting, Tile, Vinyl-Linoleum, Wood
Fireplaces:
1
Fireplace:
Living Room, Wood Burning
Interior:
CODetect,FireExtg,CeilHigh,JacuzTyp,Skylight,SmokeDet,StallShw,WlkInCls
Exterior Features
Garage Space:
2-Car
Garage:
Attached Garage
Driveway:
Blacktop, Driveway-Exclusive
Roof:
Asphalt Shingle
Exterior:
Brick, Stucco, Vinyl Siding
Swimming Pool:
No
Pool:
n/a
Utilities
Heating System:
2 Units, Forced Hot Air
Heating Source:
Gas-Natural
Cooling:
2 Units, Central Air
Water Heater:
Gas
Water:
Public Water, Water Charge Extra
Sewer:
Public Sewer, Sewer Charge Extra
Services:
Cable TV Available, Garbage Extra Charge
Lot Features
Acres:
0.00
Lot Dimensions:
n/a
Lot Features:
Cul-De-Sac
School Information
Elementary:
MONROE TWP
Middle:
MONROE TWP
High School:
MONROE TWP
Community Information
County:
Middlesex
Town:
Monroe Twp.
Neighborhood:
n/a
Application Fee:
n/a
Association Fee:
n/a
Fee Includes:
n/a
Amenities:
n/a
Pets:
Yes
Financial Considerations
List Price:
$1,100,000
Tax Amount:
$14,862
Land Assessment:
$204,500
Build. Assessment:
$328,000
Total Assessment:
$532,500
Tax Rate:
2.65
Tax Year:
2024
Ownership Type:
Fee Simple
Listing Information
MLS ID:
3943967
List Date:
02-01-2025
Days On Market:
64
Listing Broker:
WEICHERT REALTORS
Listing Agent:




































Request More Information
Shawn and Diane Fox
RE/MAX American Dream
3108 Route 10 West
Denville, NJ 07834
Call: (973) 277-7853
Web: FoxHomeHunter.com

