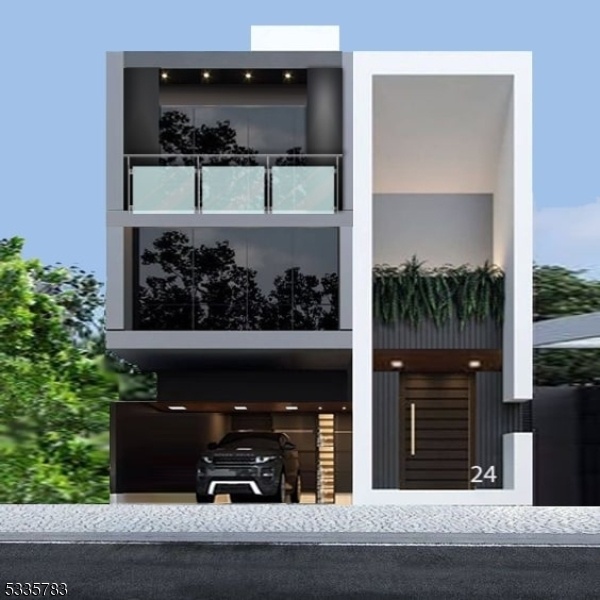24 Hudson St
Newark City, NJ 07103




Price: $450,000
GSMLS: 3943944Type: Multi-Family
Style: 3-Three Story
Total Units: 3
Beds: 6
Baths: 4 Full & 2 Half
Garage: 2-Car
Year Built: 2025
Acres: 0.06
Property Tax: $3,799
Description
To Be Built!!! Price Is For Land With Blue Print Only. Permit Is Ready For This Mix Use Property With Penthouse Suite And Rooftop Terrace. Approved For 3 Floors And Each Floor Contain 1,100 Sq Ft. Total 3300sqft. Ground Level Offers Car Garage, Office Space And A Half Bathroom. Second Floor Consists Of 3 Br And 2 Full Baths. Third Floor Offers 3 Bed 2 Bath Penthouse With Rooftop Terrace. Perfect For Entrepreneurs, Business Professionals, And Savvy Investors. There Are Three New Mix-use Projects Are Being Developed Next To The Property. Conveniently Located, Just Moments Away From Shopping Centers, Schools, Public Transportation, And Major Highways, Providing Ease And Accessibility To All Amenities. Seller Financing Is Available. Plans Can Be Modified To Fit Buyer Needs. Price Is For Land With Blue Print Only
General Info
Style:
3-Three Story
SqFt Building:
3,300
Total Rooms:
12
Basement:
No - Slab
Interior:
Blinds, Carbon Monoxide Detector, Carpeting, Smoke Detector, Walk-In Closet
Roof:
Metal
Exterior:
Stucco, Vinyl Siding
Lot Size:
26.6X95
Lot Desc:
Level Lot
Parking
Garage Capacity:
2-Car
Description:
Attached,InEntrnc
Parking:
1 Car Width
Spaces Available:
2
Unit 1
Bedrooms:
n/a
Bathrooms:
1
Total Rooms:
4
Room Description:
See Remarks
Levels:
1
Square Foot:
n/a
Fireplaces:
n/a
Appliances:
Carbon Monoxide Detector, Fire Alarm System
Utilities:
Owner Pays Electric, Owner Pays Gas, Owner Pays Heat
Handicap:
Yes
Unit 2
Bedrooms:
3
Bathrooms:
2
Total Rooms:
8
Room Description:
Bedrooms, Family Room, Kitchen, Living/Dining Room, Master Bedroom, Storage
Levels:
1
Square Foot:
n/a
Fireplaces:
1
Appliances:
CookGas,Dishwshr,Dryer,Microwav,Refrig,SmokeDet
Utilities:
Owner Pays Electric, Owner Pays Gas, Owner Pays Heat
Handicap:
No
Unit 3
Bedrooms:
3
Bathrooms:
2
Total Rooms:
8
Room Description:
Bedrooms, Dining Room, Family Room, Kitchen, Living/Dining Room, Pantry
Levels:
1
Square Foot:
n/a
Fireplaces:
1
Appliances:
CookGas,Dishwshr,Dryer,Microwav,Refrig,OvnWElec,Washer
Utilities:
Owner Pays Electric, Owner Pays Gas, Owner Pays Heat
Handicap:
No
Unit 4
Bedrooms:
n/a
Bathrooms:
n/a
Total Rooms:
n/a
Room Description:
n/a
Levels:
n/a
Square Foot:
n/a
Fireplaces:
n/a
Appliances:
n/a
Utilities:
n/a
Handicap:
n/a
Utilities
Heating:
Forced Hot Air
Heating Fuel:
Electric, Gas-Natural
Cooling:
Central Air
Water Heater:
n/a
Water:
Public Water
Sewer:
Public Sewer
Utilities:
Electric, Gas-Natural
Services:
n/a
School Information
Elementary:
n/a
Middle:
n/a
High School:
n/a
Community Information
County:
Essex
Town:
Newark City
Neighborhood:
n/a
Financial Considerations
List Price:
$450,000
Tax Amount:
$3,799
Land Assessment:
$20,900
Build. Assessment:
$79,000
Total Assessment:
$99,900
Tax Rate:
3.80
Tax Year:
2024
Listing Information
MLS ID:
3943944
List Date:
01-31-2025
Days On Market:
65
Listing Broker:
GUARANTEED SALE
Listing Agent:




Request More Information
Shawn and Diane Fox
RE/MAX American Dream
3108 Route 10 West
Denville, NJ 07834
Call: (973) 277-7853
Web: FoxHomeHunter.com

