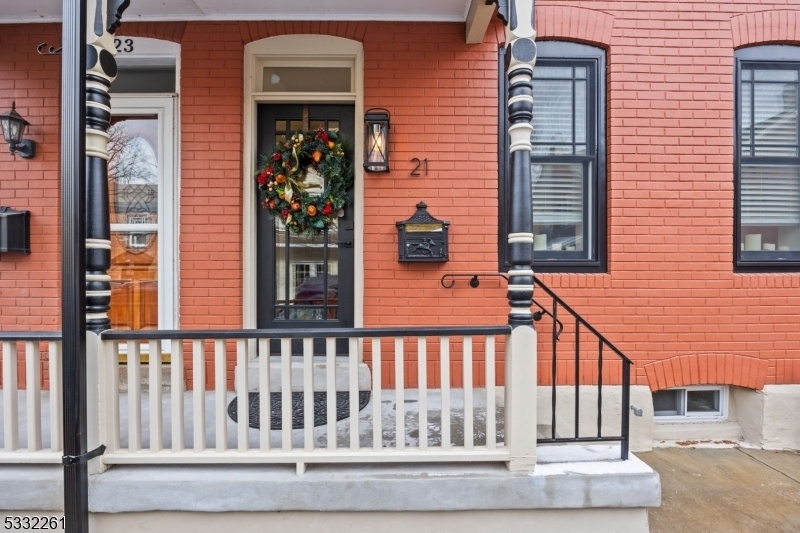21 Swan St
Lambertville City, NJ 08530































Price: $629,900
GSMLS: 3943141Type: Single Family
Style: Townhouse-Interior
Beds: 3
Baths: 1 Full & 1 Half
Garage: No
Year Built: Unknown
Acres: 0.04
Property Tax: $13,708
Description
Step Into A Perfect Blend Of Historic Charm And Modern Convenience With This Beautifully Renovated 3-bedroom, 1.5-bath Home In The Vibrant Town Of Lambertville, Nj. Originally Built In 1889, This Property Has Undergone A Meticulous Renovation- Down To The Studs -in 2024, Ensuring Every Detail Meets Contemporary Standards, While Preserving Its Timeless Character. Every Aspect Of This Home Has Been Thoughfully Updated, Including New Electrical, Plumbing, And Hvac Systems. Thanks To The Strategic Flood-proofing Efforts Taken During The Renovation, This Property Enjoys A Significantly Lower Flood Insurance Premium Compared To Neighboring Properties. The Open Concept Design Seamlessly Connects The Living, Dining, And Kitchen Areas, Creating A Perfect Flow For Entertaining And Everyday Living. Enjoy A Chef's Kitchen With High-end Appliances, Custom Cabinetry, And A Stylish Backsplash, Making Meal Preparation A Delight. Three Generously Sized Bedrooms Provide Ample Space For Relaxation, Complemented By Large Windows That Flood The Rooms With Natural Light. The 1.5 Baths Feature Modern Fixtures And Finishes, Combining Functionality With Elegance. Situated Within Walking Distance To Lambertville's Renowned Shops, Restaurants, Galleries, As Well As The Scenic Delaware River, You'll Have Everything You Need At Your Doorstep. This Home Is A Rare Find, Offering The Charm Of A Historic Property With The Convenience Of Modern Living.
Rooms Sizes
Kitchen:
First
Dining Room:
First
Living Room:
First
Family Room:
n/a
Den:
n/a
Bedroom 1:
Second
Bedroom 2:
Second
Bedroom 3:
n/a
Bedroom 4:
n/a
Room Levels
Basement:
n/a
Ground:
BathOthr,Breakfst,DiningRm,Kitchen,LivDinRm
Level 1:
n/a
Level 2:
n/a
Level 3:
n/a
Level Other:
n/a
Room Features
Kitchen:
See Remarks
Dining Room:
n/a
Master Bedroom:
n/a
Bath:
n/a
Interior Features
Square Foot:
n/a
Year Renovated:
2024
Basement:
No - Crawl Space
Full Baths:
1
Half Baths:
1
Appliances:
Dishwasher, Kitchen Exhaust Fan, Microwave Oven, Range/Oven-Gas, Refrigerator, Stackable Washer/Dryer
Flooring:
n/a
Fireplaces:
No
Fireplace:
n/a
Interior:
n/a
Exterior Features
Garage Space:
No
Garage:
n/a
Driveway:
On-Street Parking
Roof:
Asphalt Shingle
Exterior:
Brick
Swimming Pool:
No
Pool:
n/a
Utilities
Heating System:
Forced Hot Air
Heating Source:
Gas-Natural
Cooling:
Central Air
Water Heater:
Gas
Water:
Public Water
Sewer:
Public Sewer
Services:
Cable TV
Lot Features
Acres:
0.04
Lot Dimensions:
20X90
Lot Features:
n/a
School Information
Elementary:
n/a
Middle:
n/a
High School:
LAMBERTVLE
Community Information
County:
Hunterdon
Town:
Lambertville City
Neighborhood:
n/a
Application Fee:
n/a
Association Fee:
n/a
Fee Includes:
n/a
Amenities:
n/a
Pets:
n/a
Financial Considerations
List Price:
$629,900
Tax Amount:
$13,708
Land Assessment:
$226,500
Build. Assessment:
$366,700
Total Assessment:
$593,200
Tax Rate:
2.17
Tax Year:
2024
Ownership Type:
Fee Simple
Listing Information
MLS ID:
3943141
List Date:
01-27-2025
Days On Market:
0
Listing Broker:
COLDWELL BANKER HEARTHSIDE
Listing Agent:































Request More Information
Shawn and Diane Fox
RE/MAX American Dream
3108 Route 10 West
Denville, NJ 07834
Call: (973) 277-7853
Web: FoxHomeHunter.com

