76 Cedar St
Millburn Twp, NJ 07041
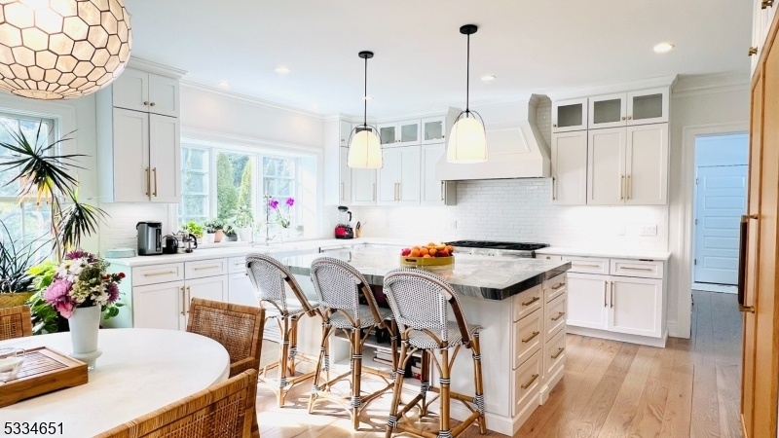
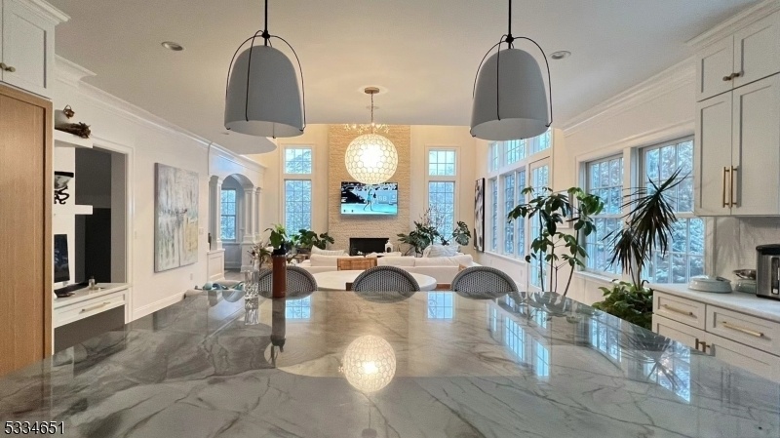
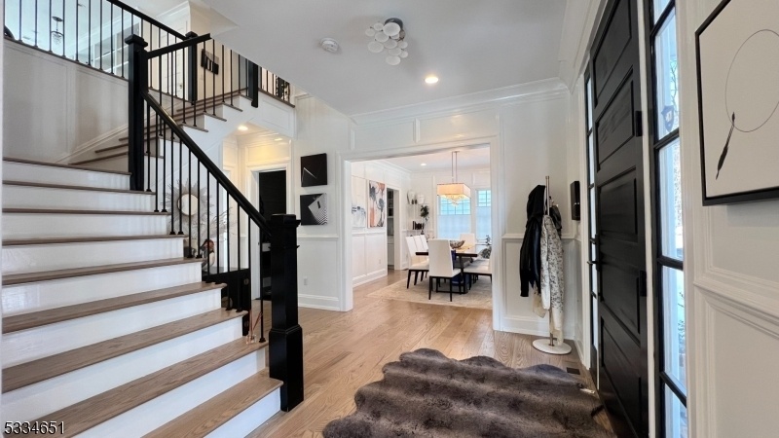
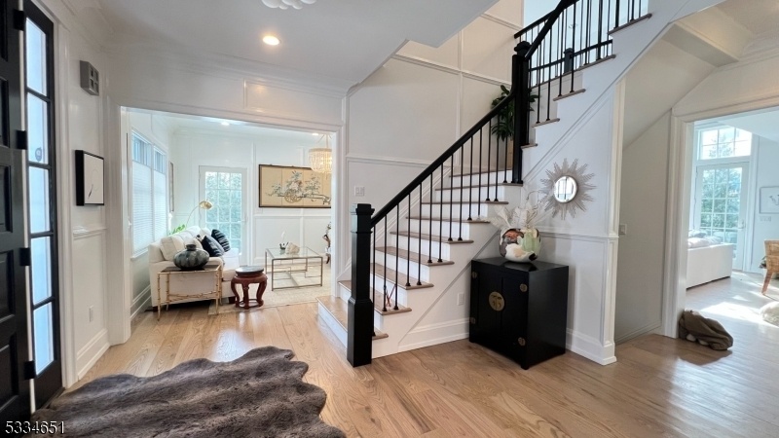
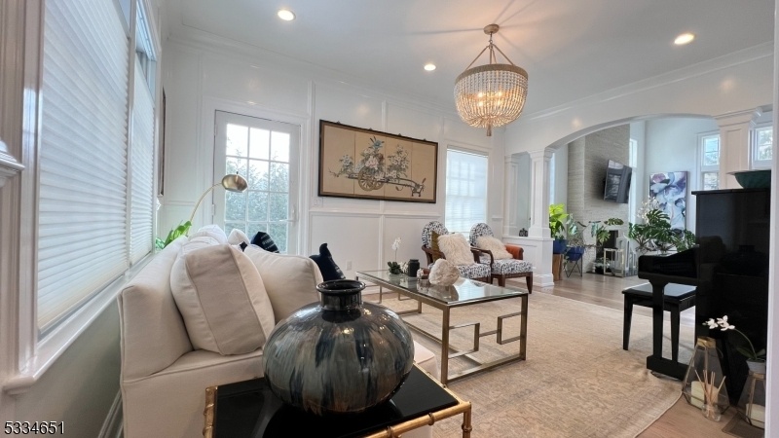
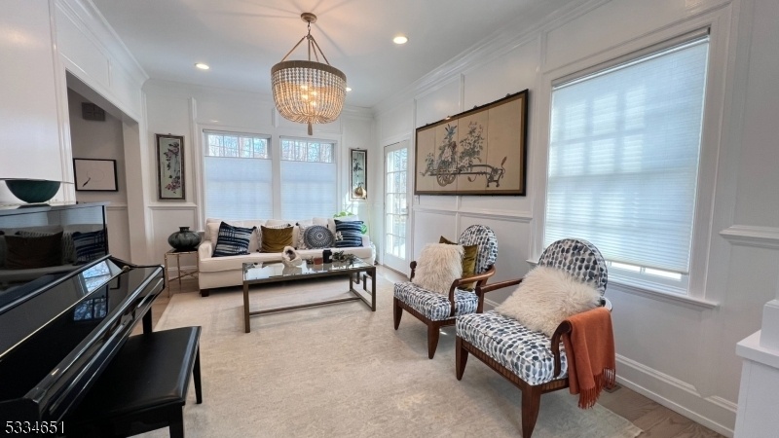
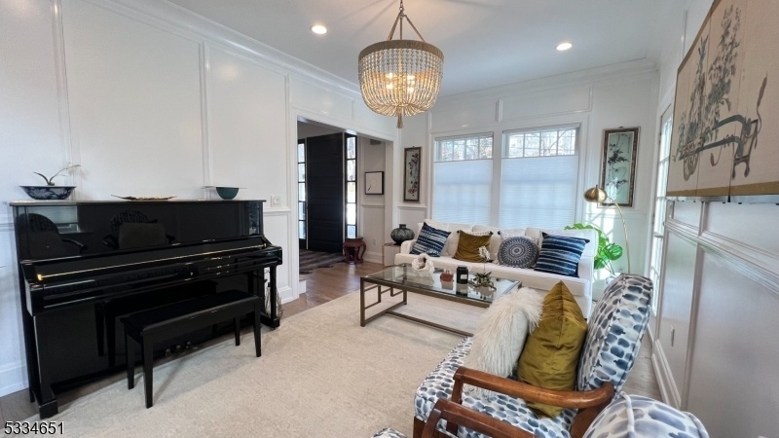
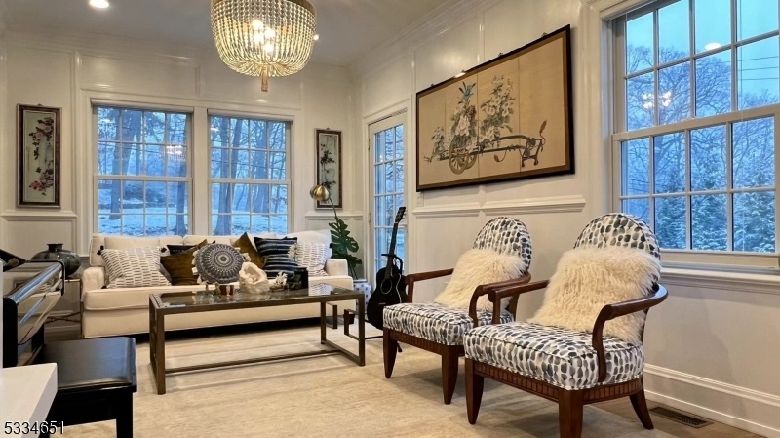
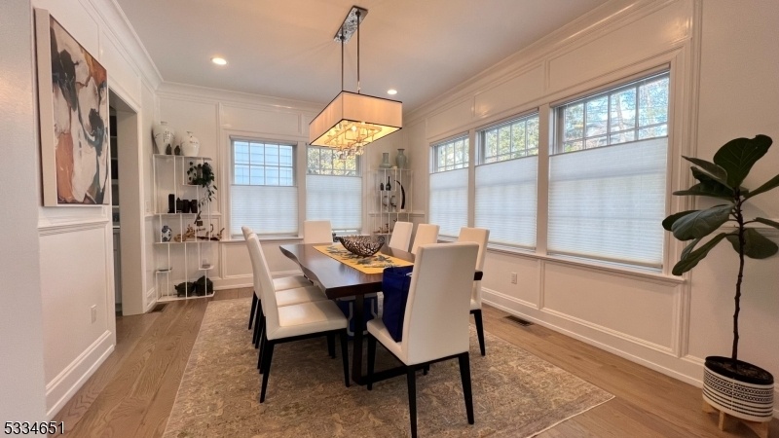


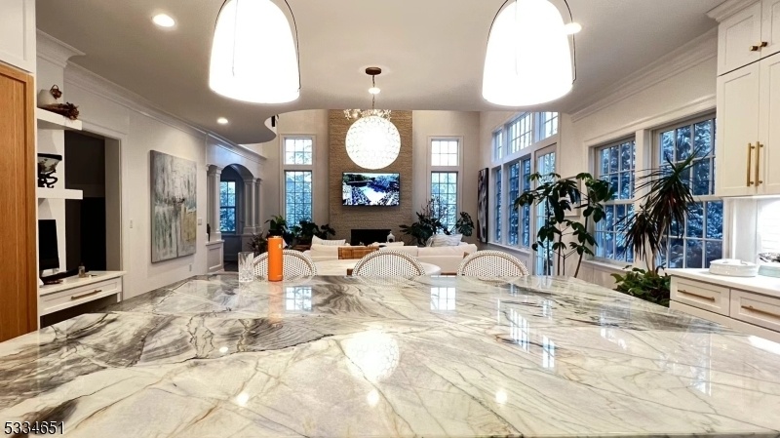
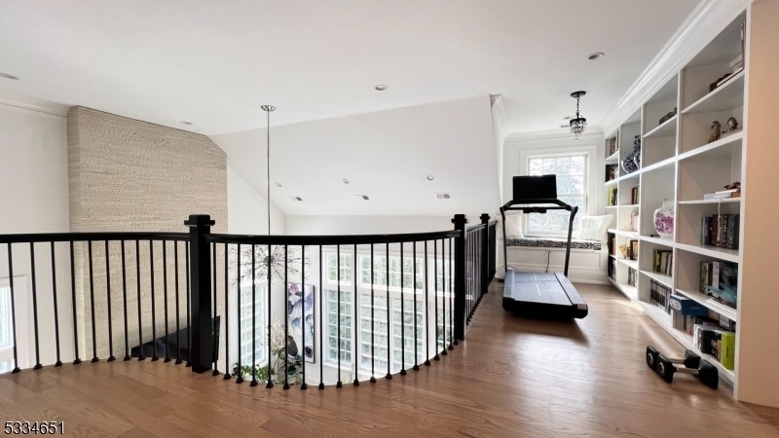
Price: $25,000
GSMLS: 3943037Type: Single Family
Beds: 7
Baths: 6 Full & 1 Half
Garage: 2-Car
Basement: Yes
Year Built: 2020
Pets: Call
Available: Negotiable
Description
Exquisitely Finished Home Walking Distance To Town. To Train Station, To Schools, Library, To South Mountain Reservation Hiking Trails! Over 6000 Sq Ft Living Spaces Bathed With Unmatched Natural Lights And Beautiful Interior Finishes Including Top Of The Line Appliances, $200/ Sqft Michael Aram Tiles, And Showcase Lightings. 1st Floor Boasts A Two-story Family Room With Floor To Ceiling Windows, Living Room, Powder Room, Formal Dinning Room, And A State Of Art Kitchen For Entertaining. Guest Suite And An Office Separate From Main Living Area. 2nd Floor Offer An Amazing Master Suite With Walk-in Closets, Master Bath With Japanese Soaking Tub And Steamed Shower. One Junior Suite And Two More Jack-and-jill Bedrooms. A Fun And Fancy Laundry Room, And A Library Loft Complete 2nd Floor. 3rd Floor Provides An Amazing View Of Horizon, Huge Space As A Bedroom With Ensuite Full Bath. Huge Finished Basement With High Ceilings And Lots Of Recreational Options. A 2nd Laundry Room In Basement. Amazing Landscaping Design Showcases Variety Of Perennial Flowers Throughout The Year.
Rental Info
Lease Terms:
1 Year, Negotiable, Options Available, Renewal Option
Required:
1.5MthSy,CredtRpt,IncmVrfy,TenInsRq
Tenant Pays:
Electric, Gas, Maintenance-Lawn, Snow Removal, Water
Rent Includes:
Building Insurance, Sewer, Taxes, Trash Removal
Tenant Use Of:
n/a
Furnishings:
Partially
Age Restricted:
No
Handicap:
n/a
General Info
Square Foot:
n/a
Renovated:
n/a
Rooms:
15
Room Features:
Center Island, Eat-In Kitchen, Formal Dining Room, Pantry, Separate Dining Area, Stall Shower and Tub, Steam, Walk-In Closet
Interior:
Blinds, Carbon Monoxide Detector, Fire Alarm Sys, Fire Extinguisher, High Ceilings, Skylight, Smoke Detector, Walk-In Closet
Appliances:
n/a
Basement:
Yes - Finished
Fireplaces:
2
Flooring:
n/a
Exterior:
Patio, Thermal Windows/Doors, Underground Lawn Sprinkler
Amenities:
n/a
Room Levels
Basement:
1 Bedroom, Bath(s) Other, Exercise Room, Family Room, Great Room, Laundry Room, Storage Room, Utility Room
Ground:
n/a
Level 1:
1Bedroom,BathOthr,DiningRm,FamilyRm,Kitchen,LivingRm,MudRoom,Office
Level 2:
4 Or More Bedrooms, Bath Main, Bath(s) Other, Library
Level 3:
1 Bedroom, Bath(s) Other
Room Sizes
Kitchen:
n/a
Dining Room:
n/a
Living Room:
n/a
Family Room:
n/a
Bedroom 1:
n/a
Bedroom 2:
n/a
Bedroom 3:
n/a
Parking
Garage:
2-Car
Description:
Built-In Garage
Parking:
8
Lot Features
Acres:
0.34
Dimensions:
150X100
Lot Description:
n/a
Road Description:
n/a
Zoning:
n/a
Utilities
Heating System:
4+ Units, Forced Hot Air
Heating Source:
n/a
Cooling:
4+ Units, Central Air
Water Heater:
n/a
Utilities:
Electric, Gas-Natural
Water:
Public Water
Sewer:
Public Sewer
Services:
n/a
School Information
Elementary:
WYOMING
Middle:
MILLBURN
High School:
MILLBURN
Community Information
County:
Essex
Town:
Millburn Twp.
Neighborhood:
n/a
Location:
Residential Area
Listing Information
MLS ID:
3943037
List Date:
01-26-2025
Days On Market:
10
Listing Broker:
COLDWELL BANKER REALTY
Listing Agent:













Request More Information
Shawn and Diane Fox
RE/MAX American Dream
3108 Route 10 West
Denville, NJ 07834
Call: (973) 277-7853
Web: FoxHomeHunter.com

