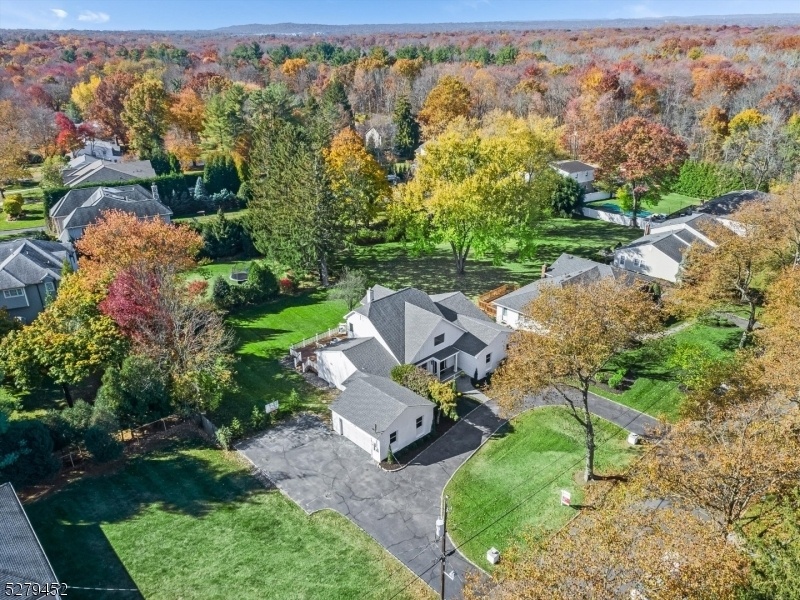14 Rippling Brook Dr
Millburn Twp, NJ 07078











































Price: $2,750,000
GSMLS: 3942494Type: Single Family
Style: Custom Home
Beds: 5
Baths: 4 Full & 1 Half
Garage: 2-Car
Year Built: 1969
Acres: 0.46
Property Tax: $0
Description
Recently Reimagined And Thoughtfully Updated By Renowned Architect Tim Klesse In 2024, This Custom Home Sits On A Peaceful, Expansive Level .46-acre Lot On A Tranquil Street In The Deerfield Section Of Short Hills.featuring 5 Bedrooms, 4.5 Baths Across Three Levels With A Soaring Double Story Foyer, New Wide Plank White Oak Wood Floors And Sleek Architectural Details.situated On The First Floor, Sunlit Formal Dining Room, Private First Floor In-law Suite, Three Additional Bedrooms That Share A Well-appointed Hall Bathroom. Several Picture Windows Allow For Sun Soaked Rooms And Lush Views. Luxurious Gourmet Kitchen Boasting Quartz Island, Large Walk-in Pantry, Desk Area, Ample Custom Cabinetry And Black Iron Details.top-of-the-line Thermador Appliances Including A Built-in 42" Refrigerator, 36" 4 Burner Range With Griddle, 30" Wall Oven And 30" Wall Speed Oven.the Breakfast Area And Family Room Offer Sliders Leading To The Expansive Deck, Showcasing The Surrounding Mature Landscape.upper Level Offers The Private Primary Suite, Featuring Dual Walk-in Closets And Airy Spa-like En-suite Bathroom.lower Level Features Options, Including A Spacious Rec Room, Custom-built Bar With Beverage Fridge, Home Theater Area Equipped With Projector And Gym Area.this Versatile Space Also Includes A Full Bath And Private Nanny Quarters.heated First Floor Two Car Garage With Internet-enabled Doors, Circular Driveway, Full House Generator, Rain Bird Underground Sprinkler System.new Roof.
Rooms Sizes
Kitchen:
19x14 First
Dining Room:
15x13 First
Living Room:
n/a
Family Room:
21x15 First
Den:
n/a
Bedroom 1:
27x15 Second
Bedroom 2:
15x11 First
Bedroom 3:
14x11 First
Bedroom 4:
17x12 First
Room Levels
Basement:
Bath(s) Other, Maid Quarters, Rec Room, Storage Room, Utility Room
Ground:
n/a
Level 1:
4+Bedrms,BathOthr,Breakfst,DiningRm,FamilyRm,Foyer,Kitchen,Laundry,MudRoom,Pantry,PowderRm
Level 2:
1 Bedroom, Bath Main
Level 3:
n/a
Level Other:
n/a
Room Features
Kitchen:
Breakfast Bar, Center Island, Eat-In Kitchen, Pantry, Separate Dining Area
Dining Room:
Formal Dining Room
Master Bedroom:
Full Bath, Walk-In Closet
Bath:
Soaking Tub, Stall Shower
Interior Features
Square Foot:
n/a
Year Renovated:
2024
Basement:
Yes - Finished, Full
Full Baths:
4
Half Baths:
1
Appliances:
Cooktop - Gas, Dishwasher, Dryer, Generator-Built-In, Refrigerator, Sump Pump, Wall Oven(s) - Electric, Washer
Flooring:
Stone, Tile, Wood
Fireplaces:
No
Fireplace:
n/a
Interior:
Carbon Monoxide Detector, Smoke Detector, Walk-In Closet
Exterior Features
Garage Space:
2-Car
Garage:
Attached Garage
Driveway:
Circular
Roof:
Asphalt Shingle
Exterior:
Brick, Composition Siding
Swimming Pool:
n/a
Pool:
n/a
Utilities
Heating System:
Forced Hot Air, Multi-Zone
Heating Source:
Gas-Natural
Cooling:
Central Air, Multi-Zone Cooling
Water Heater:
Gas
Water:
Public Water
Sewer:
Public Sewer
Services:
n/a
Lot Features
Acres:
0.46
Lot Dimensions:
119X168
Lot Features:
Level Lot
School Information
Elementary:
DEERFIELD
Middle:
MILLBURN
High School:
MILLBURN
Community Information
County:
Essex
Town:
Millburn Twp.
Neighborhood:
n/a
Application Fee:
n/a
Association Fee:
n/a
Fee Includes:
n/a
Amenities:
n/a
Pets:
n/a
Financial Considerations
List Price:
$2,750,000
Tax Amount:
$0
Land Assessment:
$0
Build. Assessment:
$0
Total Assessment:
$0
Tax Rate:
1.98
Tax Year:
2024
Ownership Type:
Fee Simple
Listing Information
MLS ID:
3942494
List Date:
01-22-2025
Days On Market:
2
Listing Broker:
KELLER WILLIAMS REALTY
Listing Agent:











































Request More Information
Shawn and Diane Fox
RE/MAX American Dream
3108 Route 10 West
Denville, NJ 07834
Call: (973) 277-7853
Web: FoxHomeHunter.com

