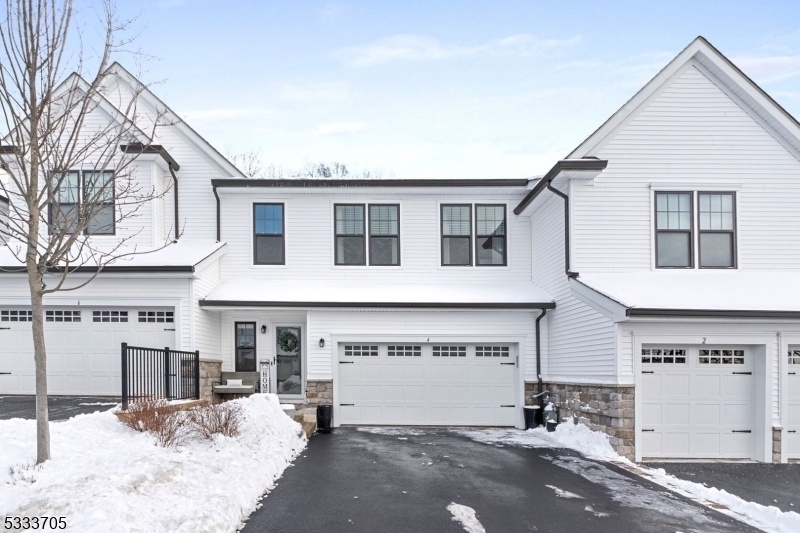4 White Aster Ct
Allamuchy Twp, NJ 07840


































Price: $599,900
GSMLS: 3942314Type: Condo/Townhouse/Co-op
Style: Multi Floor Unit
Beds: 3
Baths: 2 Full & 1 Half
Garage: 2-Car
Year Built: 2020
Acres: 0.00
Property Tax: $11,587
Description
Located In The Mountain Ridge Section Of Desirable Panther Valley, This Stunning And Elegant Home Combines Modern Charm With Thoughtful Upgrades. The Heart Of The Home Is The Expansive Kitchen, A True Chef's Dream. Anchored By A Spacious Island, It Features Updated Cabinetry, A Breakfast Bar, And Wine Rack. A Coffee Bar, Conveniently Located Off The Kitchen, Offers Additional Cabinetry And A Nearby Laundry Area, Ensuring Everyday Tasks Are Effortless And Organized. The Gas Fireplace Provides A Relaxed Warm Ambiance In The Home. The Great Room And Loft Area Are Enhanced By Upgraded Led High-hats, Casting A Warm And Modern Glow That Complements The Home's Design. The First-floor Primary Suite Is A Tranquil Retreat, Boasting High-tray Ceilings, Two Closets (one A Walk-in), Double Sink Vanity, And An Upgraded Bathroom With Stall Shower. Upstairs, The Loft Is A Perfect Leisure Room To Hangout And Unwind. Additionally, 2 Spacious Bedrooms Plus A Bonus Den- An Ideal Home Office Or Guest Bedroom. The Panther Valley Community Is A Gated Community With 24/7 Security And Features Three Community Swimming Pools, Pickleball Court, Tennis Courts, Basketball Court, Hiking Paths And More!
Rooms Sizes
Kitchen:
n/a
Dining Room:
n/a
Living Room:
n/a
Family Room:
n/a
Den:
n/a
Bedroom 1:
n/a
Bedroom 2:
n/a
Bedroom 3:
n/a
Bedroom 4:
n/a
Room Levels
Basement:
n/a
Ground:
n/a
Level 1:
1Bedroom,BathOthr,Foyer,Kitchen,Laundry,LivDinRm,Pantry,PowderRm,SeeRem,Walkout
Level 2:
2Bedroom,BathMain,Den,Leisure,Loft,SeeRem
Level 3:
n/a
Level Other:
n/a
Room Features
Kitchen:
Breakfast Bar, Center Island, Pantry, Separate Dining Area
Dining Room:
Living/Dining Combo
Master Bedroom:
1st Floor, Full Bath, Walk-In Closet
Bath:
Stall Shower
Interior Features
Square Foot:
1,960
Year Renovated:
n/a
Basement:
No
Full Baths:
2
Half Baths:
1
Appliances:
Dishwasher, Dryer, Kitchen Exhaust Fan, Range/Oven-Gas, Refrigerator, Washer
Flooring:
Carpeting, Tile, Vinyl-Linoleum, Wood
Fireplaces:
1
Fireplace:
Gas Fireplace, Living Room
Interior:
Blinds, High Ceilings, Window Treatments
Exterior Features
Garage Space:
2-Car
Garage:
Attached Garage
Driveway:
2 Car Width, Additional Parking
Roof:
Asphalt Shingle
Exterior:
Stone, Vinyl Siding
Swimming Pool:
Yes
Pool:
Association Pool
Utilities
Heating System:
1 Unit, Forced Hot Air
Heating Source:
Gas-Natural
Cooling:
1 Unit, Central Air
Water Heater:
Gas
Water:
Public Water
Sewer:
Public Sewer
Services:
Cable TV Available, Garbage Included
Lot Features
Acres:
0.00
Lot Dimensions:
n/a
Lot Features:
Cul-De-Sac, Mountain View
School Information
Elementary:
ALLAMUCHY
Middle:
ALLAMUCHY
High School:
HACKTTSTWN
Community Information
County:
Warren
Town:
Allamuchy Twp.
Neighborhood:
Panther Valley
Application Fee:
n/a
Association Fee:
$319 - Monthly
Fee Includes:
Maintenance-Common Area, Maintenance-Exterior, Snow Removal
Amenities:
JogPath,MulSport,Playgrnd,PoolOtdr,Tennis
Pets:
Yes
Financial Considerations
List Price:
$599,900
Tax Amount:
$11,587
Land Assessment:
$65,000
Build. Assessment:
$244,500
Total Assessment:
$309,500
Tax Rate:
3.21
Tax Year:
2024
Ownership Type:
Fee Simple
Listing Information
MLS ID:
3942314
List Date:
01-21-2025
Days On Market:
20
Listing Broker:
SIGNATURE REALTY NJ
Listing Agent:


































Request More Information
Shawn and Diane Fox
RE/MAX American Dream
3108 Route 10 West
Denville, NJ 07834
Call: (973) 277-7853
Web: FoxHomeHunter.com

