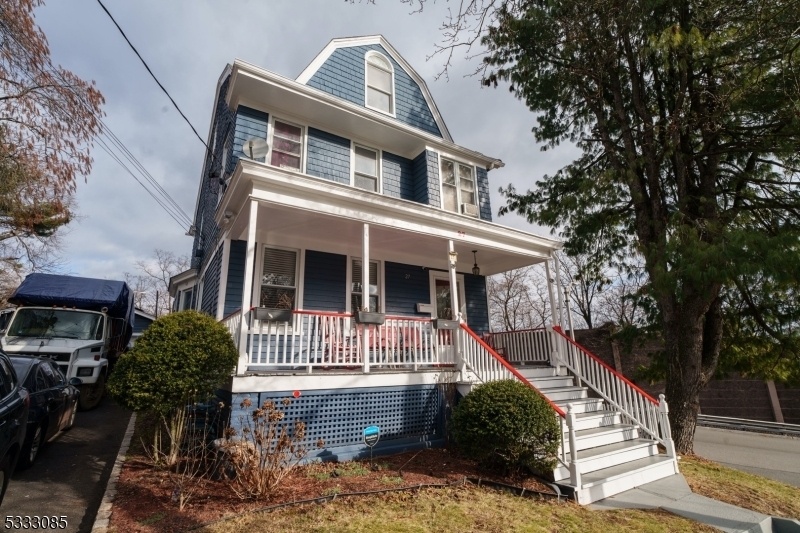27 Condit Ter
West Orange Twp, NJ 07052






































Price: $570,000
GSMLS: 3942085Type: Single Family
Style: Colonial
Beds: 4
Baths: 3 Full & 1 Half
Garage: 2-Car
Year Built: 1921
Acres: 0.11
Property Tax: $9,297
Description
Back On Market. Buyer Did Not Perform. Step Into A Home Where Timeless Elegance Meets Modern Convenience. This Stunning Residence Features 4 Generously Sized Bedrooms And 3.5 Beautifully Appointed Bathrooms, Offering The Perfect Balance Of Charm And Functionality. Situated In The Highly Sought-after West Orange Area, This Home Is The Ideal Retreat For Those Seeking Both Tranquility And A Vibrant Community. Whether You're Entertaining Or Enjoying Quiet Moments, This Property Is Designed For Both Comfort And Style. Come Experience The Unique Character And Warmth Of This Exceptional Home. Schedule A Tour Today And Imagine The Possibilities!
Rooms Sizes
Kitchen:
First
Dining Room:
First
Living Room:
First
Family Room:
Basement
Den:
n/a
Bedroom 1:
Third
Bedroom 2:
Second
Bedroom 3:
Second
Bedroom 4:
Second
Room Levels
Basement:
Family Room, Laundry Room, Powder Room, Utility Room
Ground:
DiningRm,Kitchen,LivingRm,Screened
Level 1:
3 Bedrooms, Bath Main, Bath(s) Other, Office
Level 2:
1 Bedroom, Bath(s) Other
Level 3:
n/a
Level Other:
n/a
Room Features
Kitchen:
Breakfast Bar, Eat-In Kitchen
Dining Room:
Formal Dining Room
Master Bedroom:
n/a
Bath:
Tub Shower
Interior Features
Square Foot:
n/a
Year Renovated:
n/a
Basement:
Yes - Finished
Full Baths:
3
Half Baths:
1
Appliances:
Dishwasher, Hot Tub, Refrigerator, Washer
Flooring:
n/a
Fireplaces:
1
Fireplace:
Dining Room
Interior:
n/a
Exterior Features
Garage Space:
2-Car
Garage:
Detached Garage
Driveway:
Blacktop, Driveway-Exclusive, Off-Street Parking
Roof:
Asphalt Shingle
Exterior:
Wood Shingle
Swimming Pool:
n/a
Pool:
n/a
Utilities
Heating System:
3 Units
Heating Source:
Gas-Natural
Cooling:
Central Air
Water Heater:
n/a
Water:
Public Water
Sewer:
Public Sewer
Services:
n/a
Lot Features
Acres:
0.11
Lot Dimensions:
50X100&15X75
Lot Features:
n/a
School Information
Elementary:
n/a
Middle:
n/a
High School:
W ORANGE
Community Information
County:
Essex
Town:
West Orange Twp.
Neighborhood:
n/a
Application Fee:
n/a
Association Fee:
n/a
Fee Includes:
n/a
Amenities:
n/a
Pets:
n/a
Financial Considerations
List Price:
$570,000
Tax Amount:
$9,297
Land Assessment:
$90,300
Build. Assessment:
$108,200
Total Assessment:
$198,500
Tax Rate:
4.68
Tax Year:
2024
Ownership Type:
Fee Simple
Listing Information
MLS ID:
3942085
List Date:
01-19-2025
Days On Market:
76
Listing Broker:
KELLER WILLIAMS MID-TOWN DIRECT
Listing Agent:






































Request More Information
Shawn and Diane Fox
RE/MAX American Dream
3108 Route 10 West
Denville, NJ 07834
Call: (973) 277-7853
Web: FoxHomeHunter.com

