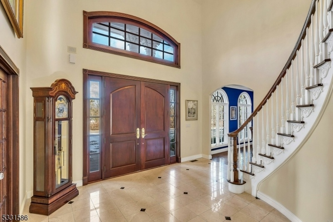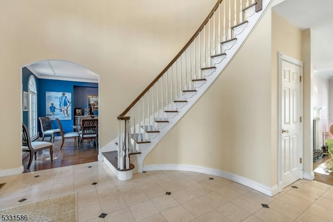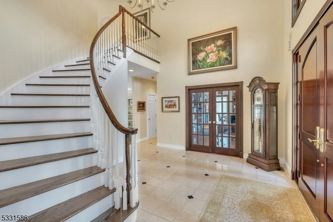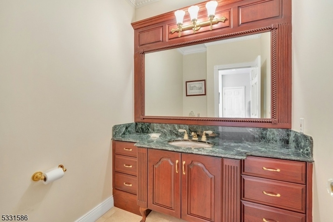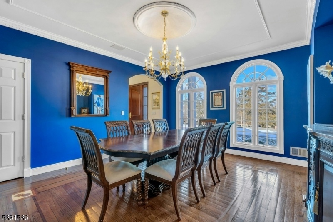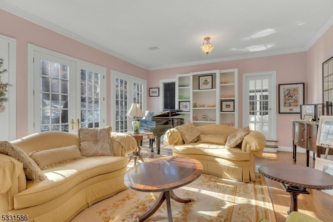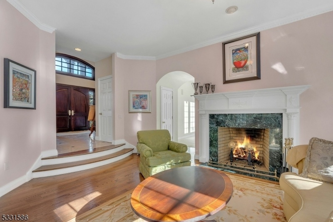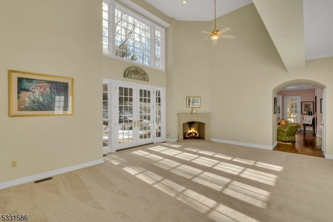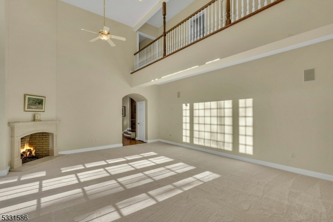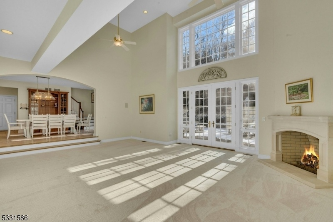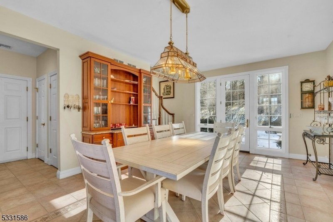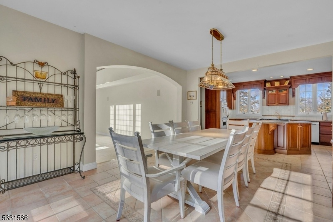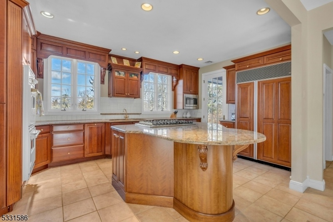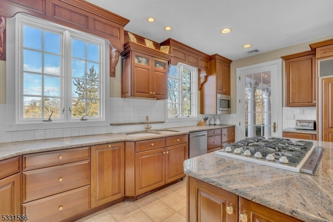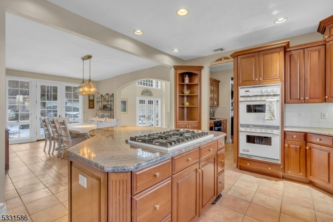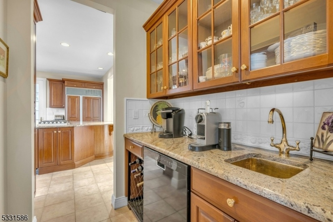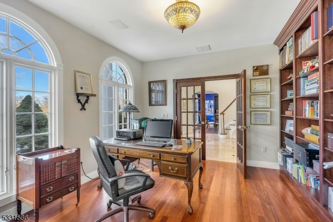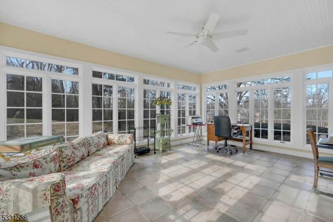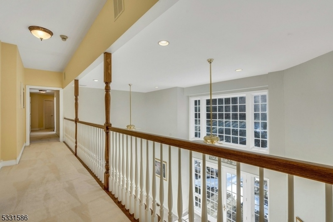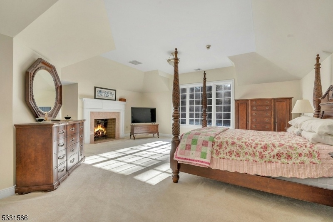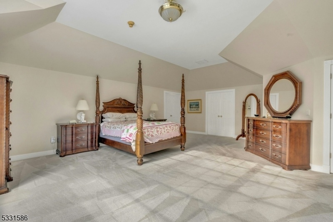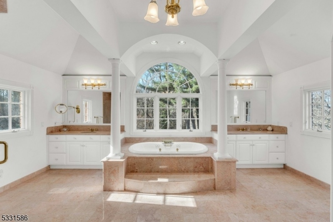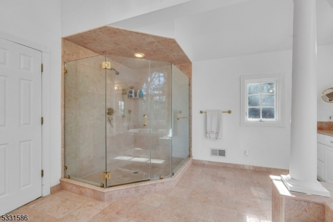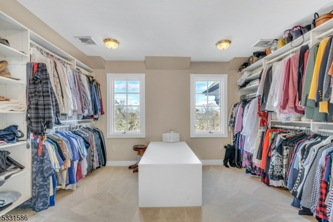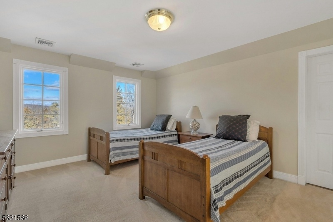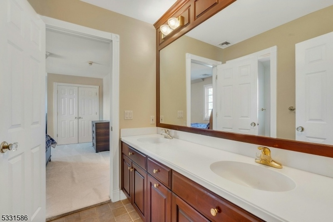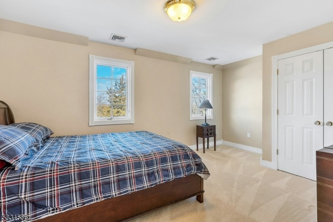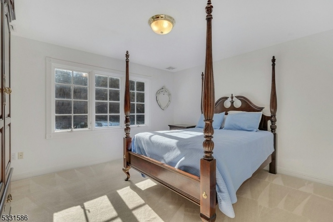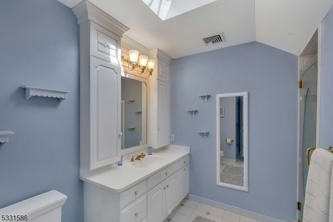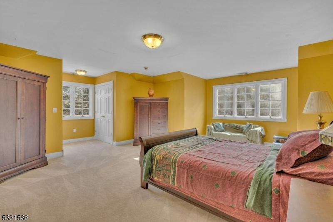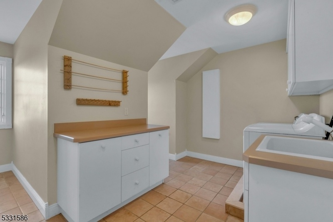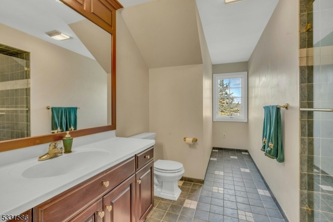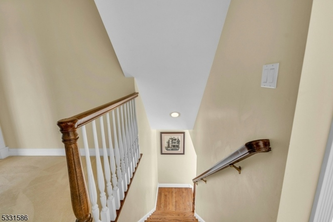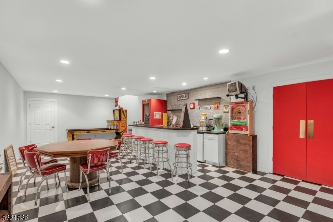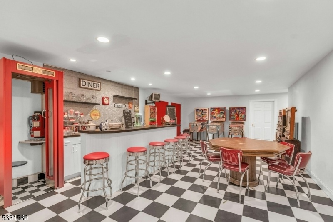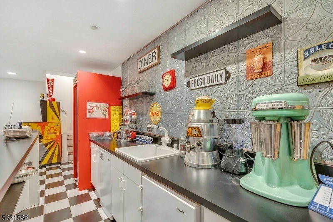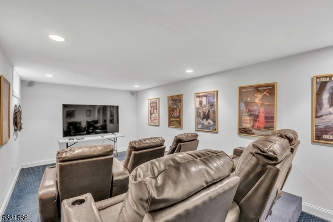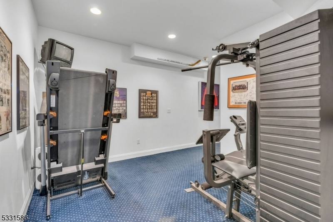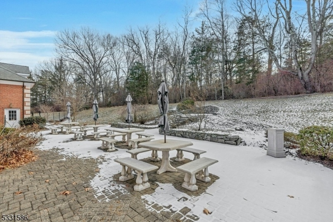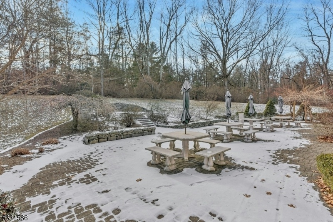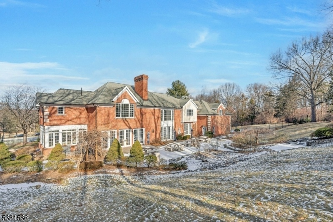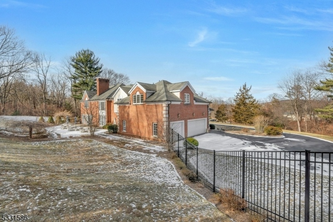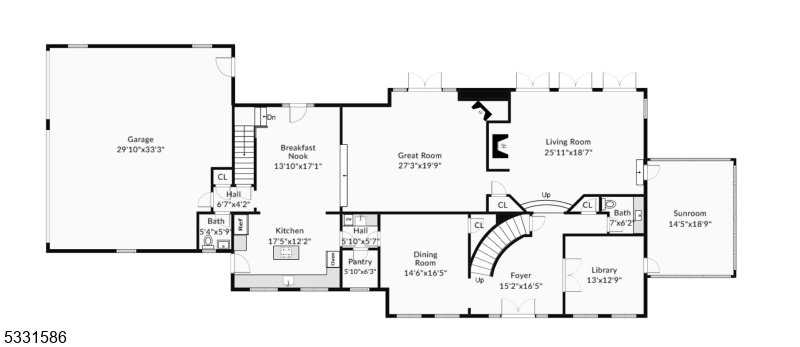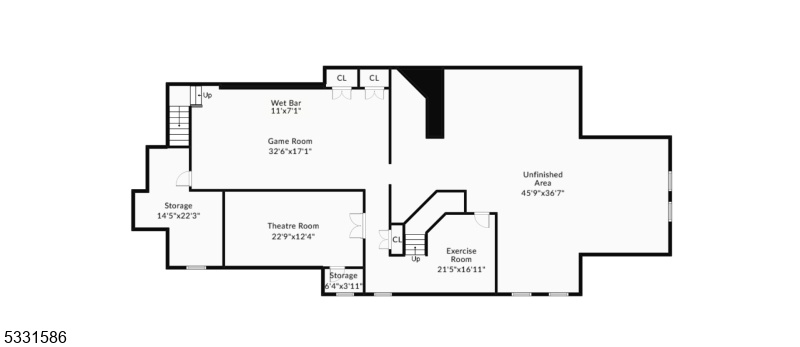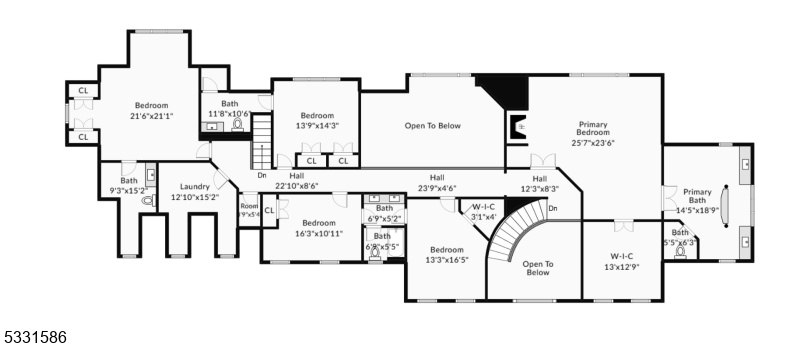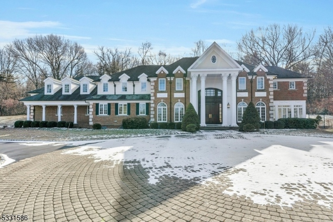6 Wright Ln
Mendham Twp, NJ 07931
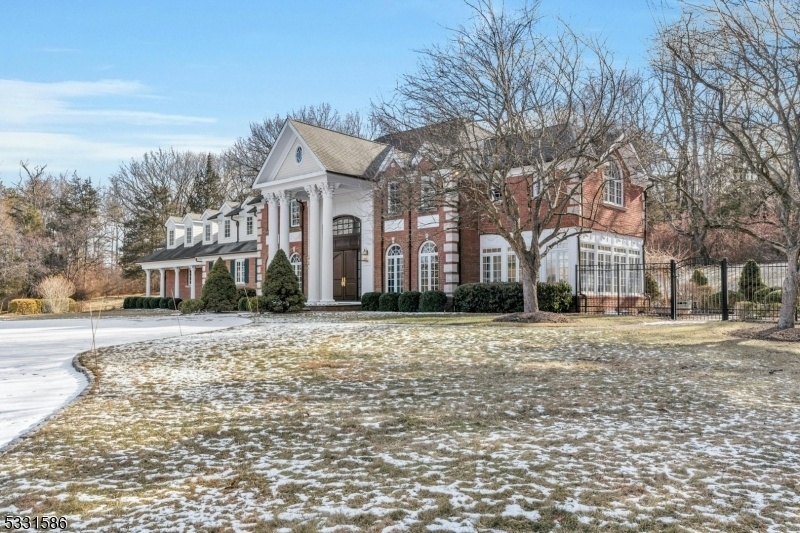
Price: $2,450,000
GSMLS: 3941870Type: Single Family
Style: Colonial
Beds: 5
Baths: 4 Full & 2 Half
Garage: 3-Car
Year Built: 1998
Acres: 5.16
Property Tax: $33,344
Description
This Grand Federal Style Colonial Was Designed By Beer & Coleman & Custom Built By The Current Owner, With No Detail Overlooked. .majestically Set On Over 5 Wooded & Landscaped Acres In A Quiet Cul De Sac, This Sundrenched Beauty Boasts Superior Architectural Details Inside & Out. The Exterior Is Clad In Lafayette Jumbo Brick With Cast Stone Quoins & Sills.the Dormers Are Sided With Hardi Plank, & Exterior Walls Are Adorned W/ Plaster Tassels & Fypon Rosettes. The Front Entry & Colonnade Contain 8 Turncraft Corinthian,fluted Clear Pine Columns The Solid Mahogany Doors Feature Twin Sidelights & Transom & Welcome You To The Grand 2 Story Entry. The Flow Of The Spacious Rooms In This Magnificent Residence Is Perfect For Both Entertaining & Everyday Living. Marble & Hardwoods Grace The Floors On This Level. Fireplaces Adorn The Living Rm & Spectacular Great Rm W/ Soaring Ceilings A Magical Sunroom Offers Respite For All & The Adjacent Library Boasts Custom Cherry Bookcases And Brazilian Cherry Floors. The Beautiful Kitchen Feat A Large Breakfast Area & Adjacent Butler's Pantry Back And Front Staircases Lead To The Second Floor Where You Find A Luxurious Primary Suite W/ Fireplace & 4 Additional Bedrooms, Two Of Which Are Ensuite.. The Huge Basement Offers Fun, Finished Areas & An Oversized Heated 3 Car Garage.is A Bonus!.mendham Twp Is A Haven Of Rural Serenity Where Rolling Hills,sprawling Estates & Historic Landmarks Prevail. Experience That Lifestyle In This Stunning Home!
Rooms Sizes
Kitchen:
26x17 First
Dining Room:
17x15 First
Living Room:
26x18 First
Family Room:
27x20 First
Den:
n/a
Bedroom 1:
26x24 Second
Bedroom 2:
16x13 Second
Bedroom 3:
16x11 Second
Bedroom 4:
14x14 Second
Room Levels
Basement:
Exercise,GameRoom,Media,Storage,Utility
Ground:
n/a
Level 1:
Breakfst,DiningRm,Foyer,GarEnter,GreatRm,Kitchen,Library,LivingRm,Pantry,PowderRm,Sunroom
Level 2:
4 Or More Bedrooms, Bath Main, Bath(s) Other, Laundry Room
Level 3:
Attic
Level Other:
n/a
Room Features
Kitchen:
Center Island, Eat-In Kitchen, Pantry, Separate Dining Area
Dining Room:
Formal Dining Room
Master Bedroom:
Fireplace, Full Bath, Walk-In Closet
Bath:
Jetted Tub, Stall Shower
Interior Features
Square Foot:
n/a
Year Renovated:
n/a
Basement:
Yes - Finished-Partially
Full Baths:
4
Half Baths:
2
Appliances:
Carbon Monoxide Detector, Central Vacuum, Cooktop - Gas, Dishwasher, Dryer, Microwave Oven, Refrigerator, Wall Oven(s) - Gas, Washer
Flooring:
Carpeting, Marble, Tile, Wood
Fireplaces:
3
Fireplace:
Bedroom 1, Gas Fireplace, Great Room, Living Room
Interior:
BarWet,CODetect,CeilCath,AlrmFire,FireExtg,CeilHigh,JacuzTyp,SecurSys,Skylight,SmokeDet,StereoSy,WlkInCls
Exterior Features
Garage Space:
3-Car
Garage:
Attached Garage, Garage Door Opener, Oversize Garage, See Remarks
Driveway:
1 Car Width, Blacktop, Circular, Paver Block
Roof:
Asphalt Shingle
Exterior:
Brick
Swimming Pool:
No
Pool:
n/a
Utilities
Heating System:
4+ Units, Forced Hot Air
Heating Source:
Gas-Natural
Cooling:
4+ Units, Central Air, Multi-Zone Cooling
Water Heater:
Gas
Water:
Private
Sewer:
Septic 5+ Bedroom Town Verified
Services:
Cable TV Available, Garbage Extra Charge
Lot Features
Acres:
5.16
Lot Dimensions:
n/a
Lot Features:
Level Lot, Open Lot, Wooded Lot
School Information
Elementary:
Mendham Township Elementary School (K-4)
Middle:
Mendham Township Middle School (5-8)
High School:
n/a
Community Information
County:
Morris
Town:
Mendham Twp.
Neighborhood:
Roxiticus
Application Fee:
n/a
Association Fee:
n/a
Fee Includes:
n/a
Amenities:
n/a
Pets:
n/a
Financial Considerations
List Price:
$2,450,000
Tax Amount:
$33,344
Land Assessment:
$475,400
Build. Assessment:
$1,241,600
Total Assessment:
$1,717,000
Tax Rate:
1.94
Tax Year:
2024
Ownership Type:
Fee Simple
Listing Information
MLS ID:
3941870
List Date:
01-17-2025
Days On Market:
92
Listing Broker:
PROMINENT PROPERTIES SIR
Listing Agent:
Request More Information
Shawn and Diane Fox
RE/MAX American Dream
3108 Route 10 West
Denville, NJ 07834
Call: (973) 277-7853
Web: FoxHomeHunter.com
