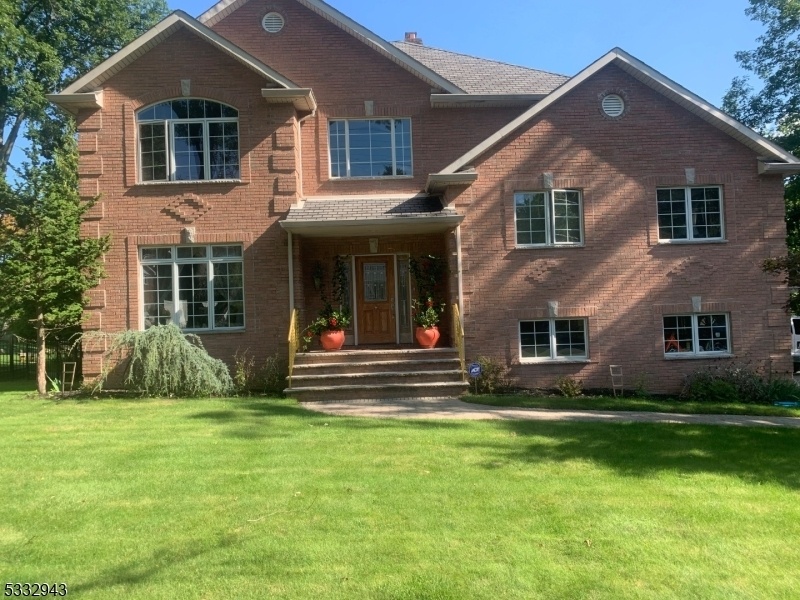12 Notch Park Rd
Little Falls Twp, NJ 07424


















































Price: $1,395,000
GSMLS: 3941571Type: Single Family
Style: Custom Home
Beds: 4
Baths: 3 Full
Garage: 3-Car
Year Built: 1953
Acres: 0.39
Property Tax: $20,225
Description
Welcome To 12 Notch Park Rd!! Completely Rebuilt In 2008, The Home Exudes Elegance Visually With Its Prominent Size And Stunning Brick Facade. Classic Charm Meets Modern Convenience In This Lovely Abode. Upon Arrival, One Is Greeted By A Massive 11 Car Double-wide Paved Driveway Which Provides Ample Space For All Ones Vehicles. The Three Car Heated Garage Features Additional Vehicle Storage And A Tesla Charger. Outside The Yard Is Level And Landscaped With Plenty Of Foliage For Privacy. Stepping Into The Home You Are Greeted By A Feeling Of Warmth And Airiness Thanks To The 2 Story Foyer And Heated Radiant Tile Floor. To The Left, One Will Notice A Library Or Office Room Complete With Hardwood Flooring Which Connects To The Dinning Room. The First Level Is Where The Heart Of The Home Lies, The Impressive Professional Kitchen With Viking Stove, Breakfast Bar, Two Sinks, And Huge Kitchenaide Refrigerator Just Beg To Be Used!!! Next To The Kitchen, The Dinning Room And The Two Story Living Room, Both With Separate Fireplaces, Provide Ample Living Spaces. Just Across The Office On The Other Side Of The Foyer Is Level 2 Of The Home Which Features Two Good Sized Bedrooms Complete With Walk-in Closets, A Laundry Room, And A Bathroom With Shower And Tub. Level 3 Of The Home Features The Stunning Master Bedroom Complete With Vaulted Ceilings, Walk-in Closets And Master Bath. Also On This Floor Is The Final Bedroom Suite Complete With Its Own Bathroom. Your Dream Home Awaits!!!
Rooms Sizes
Kitchen:
16x25 First
Dining Room:
13x22 First
Living Room:
20x18 First
Family Room:
13x18 First
Den:
n/a
Bedroom 1:
19x16 Third
Bedroom 2:
16x15 Second
Bedroom 3:
11x14 Second
Bedroom 4:
14x13 Third
Room Levels
Basement:
n/a
Ground:
GarEnter
Level 1:
Dining Room, Family Room, Foyer, Kitchen, Living Room
Level 2:
2 Bedrooms, Bath(s) Other, Laundry Room
Level 3:
2 Bedrooms, Attic, Bath(s) Other, Foyer
Level Other:
n/a
Room Features
Kitchen:
Breakfast Bar, Center Island, Eat-In Kitchen, Pantry
Dining Room:
Formal Dining Room
Master Bedroom:
Full Bath, Walk-In Closet
Bath:
Jetted Tub, Stall Shower, Stall Shower And Tub
Interior Features
Square Foot:
3,800
Year Renovated:
2008
Basement:
Yes - French Drain, Full, Unfinished
Full Baths:
3
Half Baths:
0
Appliances:
Carbon Monoxide Detector, Central Vacuum, Dishwasher, Disposal, Dryer, Kitchen Exhaust Fan, Microwave Oven, Range/Oven-Gas, Refrigerator, Sump Pump, Washer, Water Filter, Wine Refrigerator
Flooring:
Wood
Fireplaces:
2
Fireplace:
Dining Room, Living Room
Interior:
BarDry,Blinds,CODetect,Drapes,AlrmFire,CeilHigh,Shades,SmokeDet,SoakTub,StallTub
Exterior Features
Garage Space:
3-Car
Garage:
Assigned, Attached Garage, Built-In Garage, Finished Garage, Garage Door Opener, Garage Parking
Driveway:
2 Car Width, Additional Parking, Paver Block
Roof:
Asphalt Shingle
Exterior:
Brick, Vinyl Siding
Swimming Pool:
No
Pool:
n/a
Utilities
Heating System:
Baseboard - Hotwater
Heating Source:
Gas-Natural
Cooling:
Central Air
Water Heater:
Gas
Water:
Public Water
Sewer:
Public Sewer
Services:
Cable TV, Fiber Optic Available, Garbage Included
Lot Features
Acres:
0.39
Lot Dimensions:
90x190
Lot Features:
Cul-De-Sac, Level Lot
School Information
Elementary:
NUMBER 2
Middle:
P V H S
High School:
P V H S
Community Information
County:
Passaic
Town:
Little Falls Twp.
Neighborhood:
n/a
Application Fee:
n/a
Association Fee:
n/a
Fee Includes:
n/a
Amenities:
Jogging/Biking Path, Storage
Pets:
Yes
Financial Considerations
List Price:
$1,395,000
Tax Amount:
$20,225
Land Assessment:
$216,200
Build. Assessment:
$390,800
Total Assessment:
$607,000
Tax Rate:
3.33
Tax Year:
2024
Ownership Type:
Fee Simple
Listing Information
MLS ID:
3941571
List Date:
01-10-2025
Days On Market:
85
Listing Broker:
KELLER WILLIAMS VILLAGE SQUARE
Listing Agent:


















































Request More Information
Shawn and Diane Fox
RE/MAX American Dream
3108 Route 10 West
Denville, NJ 07834
Call: (973) 277-7853
Web: FoxHomeHunter.com

