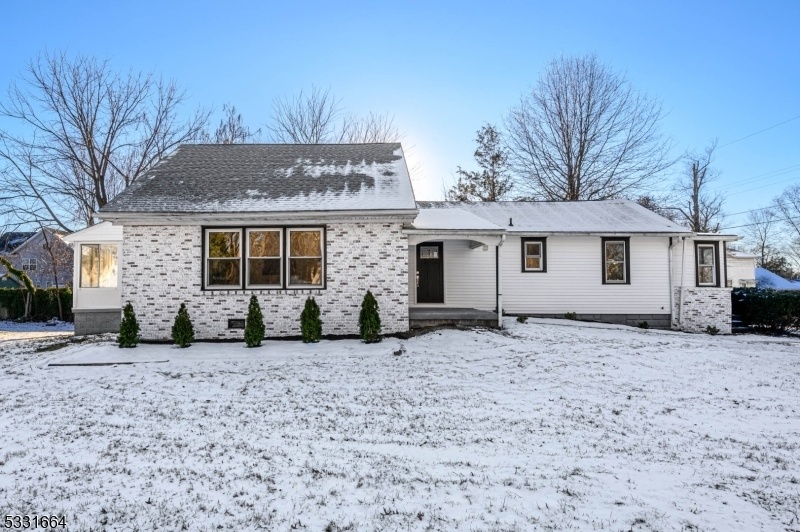1320 Locust Ave
Voorhees Twp, NJ 08043


















































Price: $449,000
GSMLS: 3940738Type: Single Family
Style: Cape Cod
Beds: 3
Baths: 2 Full & 1 Half
Garage: No
Year Built: 1946
Acres: 0.29
Property Tax: $6,648
Description
**completely Renovated** Voorhees Premieres This Stunning 3 Bed 2.5 Bath Turn-key Cape With Master Suite, Sure To Impress! Situated On A Corner Lot & Beautifully Updated With Modern Upgrades All Through, Completely Move-in-ready & Waiting For You! Upon Entrance You Will Find A Spacious Layout, Luxe Vinyl Plank Floors, Recessed Lighting, New Modern Light Fixtures, And A Fresh Palette Easy To Customize. Light & Bright Living Room Flows Effortlessly Through To The Formal Dining Room Creating The Perfect Space For Entertaining. The Sleek Upgraded Eat In Kitchen Boasts Ss Appliances, Custom Hood, Quartz Counters, Center Island With Seating, Ceramic Tile Backsplash A Pantry, And A Plethora Of Cabinetry For Storing All Of Your Kitchen Needs. French Doors Here Give Way To The Sunroom Where You Can Enjoy Peaceful Views Of The Property.1/2 Bath And Laundry On This Main Level Is So Convenient! Down The Hall, The Stunning Master Suite Featuring A Sitting Area, Wic, And Private Ensuite Bath With Tub Shower. Upstairs The Upgraded Full Bath With Tub Shower Surrounded By A Chevron Tiled Wall + 2 More Bedrooms With New Plush Carpeting. Relax Outdoors In The Large Yard With Plenty Of Room To Build And Play. Double Wide Driveway Offers Ample Parking Space. All Of This In A Great Location Close To Area Shopping, Dining, & Major Roads For An Easy Commute. Don't Wait, Come And See Today!! This One Won't Last!!
Rooms Sizes
Kitchen:
14x20 First
Dining Room:
First
Living Room:
23x15 First
Family Room:
n/a
Den:
n/a
Bedroom 1:
20x16 First
Bedroom 2:
12x20 Second
Bedroom 3:
11x11 Second
Bedroom 4:
n/a
Room Levels
Basement:
Storage Room, Utility Room
Ground:
n/a
Level 1:
1Bedroom,BathOthr,Kitchen,Laundry,LivDinRm,PowderRm,Sunroom
Level 2:
2 Bedrooms, Bath Main
Level 3:
n/a
Level Other:
n/a
Room Features
Kitchen:
Center Island, Eat-In Kitchen, Pantry
Dining Room:
Living/Dining Combo
Master Bedroom:
1st Floor, Full Bath, Walk-In Closet
Bath:
Tub Shower
Interior Features
Square Foot:
1,868
Year Renovated:
n/a
Basement:
Yes - Full, Unfinished
Full Baths:
2
Half Baths:
1
Appliances:
Dishwasher, Kitchen Exhaust Fan, Range/Oven-Gas, Refrigerator
Flooring:
Carpeting, Tile, Wood
Fireplaces:
No
Fireplace:
n/a
Interior:
TubShowr,WlkInCls
Exterior Features
Garage Space:
No
Garage:
None
Driveway:
2 Car Width, Blacktop
Roof:
Asphalt Shingle
Exterior:
Brick, Vinyl Siding
Swimming Pool:
No
Pool:
n/a
Utilities
Heating System:
Forced Hot Air
Heating Source:
Gas-Natural
Cooling:
Ceiling Fan, Central Air
Water Heater:
Gas
Water:
Public Water
Sewer:
Public Sewer
Services:
Garbage Extra Charge
Lot Features
Acres:
0.29
Lot Dimensions:
n/a
Lot Features:
Corner, Level Lot
School Information
Elementary:
n/a
Middle:
n/a
High School:
n/a
Community Information
County:
Camden
Town:
Voorhees Twp.
Neighborhood:
Lakeside Park
Application Fee:
n/a
Association Fee:
n/a
Fee Includes:
n/a
Amenities:
n/a
Pets:
n/a
Financial Considerations
List Price:
$449,000
Tax Amount:
$6,648
Land Assessment:
$84,300
Build. Assessment:
$70,300
Total Assessment:
$154,600
Tax Rate:
4.30
Tax Year:
2024
Ownership Type:
Fee Simple
Listing Information
MLS ID:
3940738
List Date:
01-09-2025
Days On Market:
16
Listing Broker:
RE/MAX 1ST ADVANTAGE
Listing Agent:


















































Request More Information
Shawn and Diane Fox
RE/MAX American Dream
3108 Route 10 West
Denville, NJ 07834
Call: (973) 277-7853
Web: FoxHomeHunter.com

