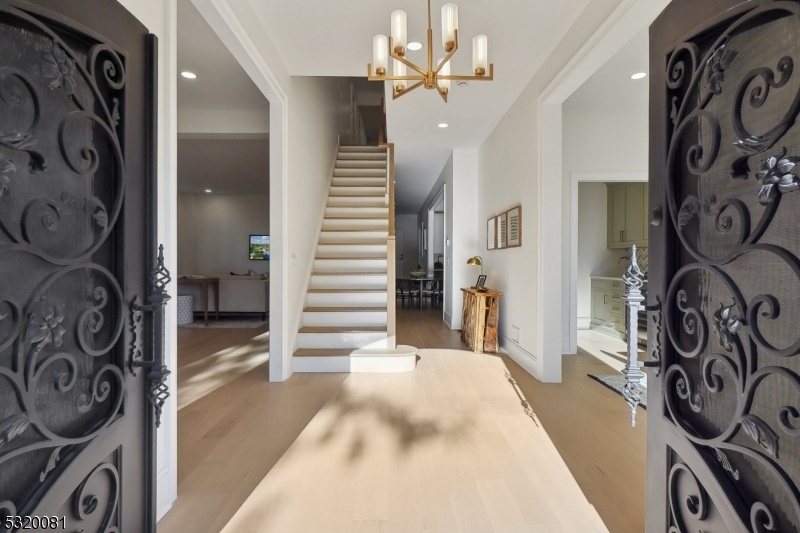317 Wyoming Ave
Maplewood Twp, NJ 07040


















































Price: $2,100,000
GSMLS: 3940505Type: Single Family
Style: Colonial
Beds: 5
Baths: 3 Full & 1 Half
Garage: 2-Car
Year Built: 2024
Acres: 0.44
Property Tax: $44,636
Description
Rare Luxury New Construction Home In The Heart Of Desirable Maplewood, With Vibrant Shops & Restaurants, And Easy Access To Nyc And Local Business Centers! Instagram-worthy Design Features And A Flowing Floorplan Across 4 Levels With 10' High Ceilings, Modern Lighting, And High-end Finishes. Custom Double Front Door Open To A Foyer With Staircase With Metal Balustrade And Wide Openings To The Formal Living Room, Family Room And Dining Room. An Airy Scandinavian Aesthetic Abounds With European White Oak Floors And Huge Panoramic Windows By Andersen. The Gourmet Kitchen Features Quartz Counters, Backspalsh And 7' Island, Thermador Appliances Including A 48" Range, Built-in Coffee Station, And Refrigerator And Dishwasher With Integrated Cabinetry Panels. A Walk-in Pantry And 'butlery' With Custom Cabinetry, Sink And Wine Cooler Will Delight. A Mudroom/playroom, Powder Room And Garage Access Complete This Level. Upstairs Find Generous Bedrooms With Custom Closets Well-served By Ample Nearby Full Bathrooms, Plus Home Office, Leisure Space And A Full Laundry Room. Incredible Private Primary With Large Windows, En-suite Bath With Double Sink Vanity And Custom Shower, Plus Huge Walk-in Closet And Sitting Room. Full Height Lower Level Offers Potential Additional Space. Beautifully Landscaped With Specimen Plantings, Paver Walkways And Patio Overlooking A Spacious Property Surrounded By Mature Trees. Just 2 Blocks To Downtown Area And Close To The Peaceful South Mountain Reservation.
Rooms Sizes
Kitchen:
15x16 First
Dining Room:
16x13 First
Living Room:
14x21 First
Family Room:
14x21 First
Den:
23x18 Third
Bedroom 1:
17x17 Second
Bedroom 2:
15x13 Second
Bedroom 3:
15x15 Second
Bedroom 4:
15x17 Second
Room Levels
Basement:
Storage Room, Utility Room
Ground:
n/a
Level 1:
Breakfst,DiningRm,FamilyRm,Foyer,GarEnter,Kitchen,LivingRm,MudRoom,Pantry,PowderRm
Level 2:
4 Or More Bedrooms, Bath Main, Bath(s) Other, Laundry Room, Office
Level 3:
1Bedroom,Den,SittngRm
Level Other:
n/a
Room Features
Kitchen:
Center Island, Eat-In Kitchen, Pantry, Separate Dining Area
Dining Room:
Formal Dining Room
Master Bedroom:
Dressing Room, Full Bath, Sitting Room, Walk-In Closet
Bath:
Stall Shower
Interior Features
Square Foot:
n/a
Year Renovated:
n/a
Basement:
Yes - Finished-Partially, Full
Full Baths:
3
Half Baths:
1
Appliances:
Carbon Monoxide Detector, Dishwasher, Disposal, Dryer, Kitchen Exhaust Fan, Microwave Oven, Range/Oven-Gas, Refrigerator, Sump Pump, Washer, Wine Refrigerator
Flooring:
Laminate, Tile, Wood
Fireplaces:
1
Fireplace:
Gas Fireplace, Living Room, See Remarks
Interior:
BarWet,CODetect,FireExtg,CeilHigh,SmokeDet,StallShw,TubShowr,WlkInCls
Exterior Features
Garage Space:
2-Car
Garage:
Built-In,DoorOpnr,InEntrnc
Driveway:
1 Car Width, Additional Parking, Blacktop
Roof:
Asphalt Shingle
Exterior:
See Remarks
Swimming Pool:
n/a
Pool:
n/a
Utilities
Heating System:
Forced Hot Air, Multi-Zone
Heating Source:
Gas-Natural
Cooling:
Central Air, Multi-Zone Cooling
Water Heater:
n/a
Water:
Public Water
Sewer:
Public Sewer
Services:
n/a
Lot Features
Acres:
0.44
Lot Dimensions:
n/a
Lot Features:
n/a
School Information
Elementary:
n/a
Middle:
n/a
High School:
COLUMBIA
Community Information
County:
Essex
Town:
Maplewood Twp.
Neighborhood:
Upper Wyoming
Application Fee:
n/a
Association Fee:
n/a
Fee Includes:
n/a
Amenities:
n/a
Pets:
n/a
Financial Considerations
List Price:
$2,100,000
Tax Amount:
$44,636
Land Assessment:
$524,300
Build. Assessment:
$1,405,500
Total Assessment:
$1,929,800
Tax Rate:
2.31
Tax Year:
2024
Ownership Type:
Fee Simple
Listing Information
MLS ID:
3940505
List Date:
01-08-2025
Days On Market:
19
Listing Broker:
KELLER WILLIAMS MID-TOWN DIRECT
Listing Agent:


















































Request More Information
Shawn and Diane Fox
RE/MAX American Dream
3108 Route 10 West
Denville, NJ 07834
Call: (973) 277-7853
Web: FoxHomeHunter.com

