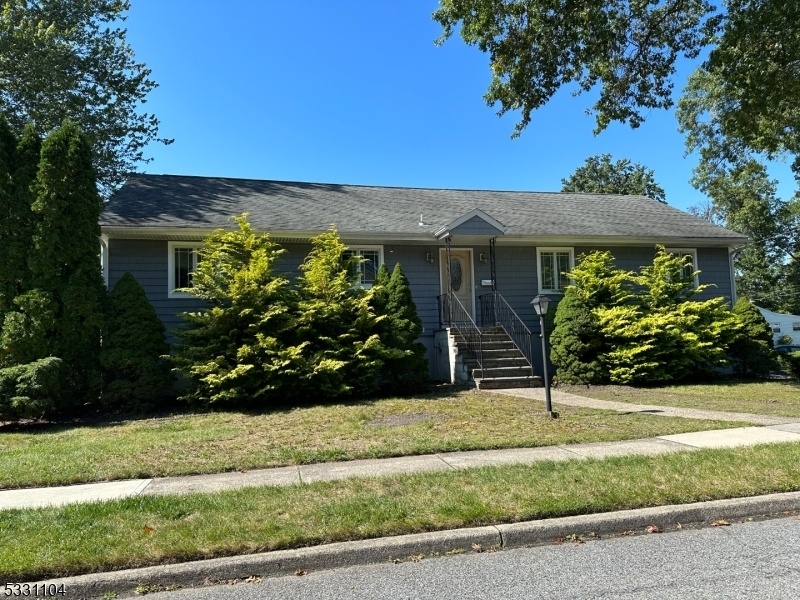4 Jeffrey Rd
Wayne Twp, NJ 07470
















































Price: $789,900
GSMLS: 3940342Type: Single Family
Style: Ranch
Beds: 4
Baths: 2 Full & 1 Half
Garage: 2-Car
Year Built: 1961
Acres: 0.34
Property Tax: $13,480
Description
This Unique, Well Cared For 4 Bedroom, 2.5 Bath Ranch Is A Rare Find In A Prime Neighborhood & Offers The Great Convenience Of One Floor Living, Energy Efficiency & More! All Will Appreciate The Appeal Of The Level Yard Complete With Both A Patio, Enclosed Deck And Fully Fenced In Backyard. Visitors Are Welcomed To This Well Appointed Home Boasting A Spacious Living Room, Formal Dining Room, New Hot Water Heater(2025),newer Anderson Windows (2021) & Top Of The Line Vinyl Siding. The Updated Eik (2013) Offers A Center Island Breakfast Bar, Stainless Steel Appliances, Ceramic Tile Floor & Built-in Oven & Microwave. And For Added Convenience, The 1st Floor Laundry Room Is Conveniently Located Next To The Kitchen. The Walk-out Basement With Private Outside Entrance Provides The Perfect In-law Suite With Updated Eik, Full Bath With Whirlpool Tub And It's Own Washer/dryer Hook-up, Plus A Large Bedroom & Separate Sitting Area For Entertaining. For Comfort And Economy The Home Includes Central A/c & A Portable Generator Hook-up So You Can Always Be At Ease! Other Features Are An Oversized, 2-car Built-in Garage With Electric Garage Door Openers, 2-car Driveway, Updated Electrical Service & Full Walk-up Attic For Possible Expansion. Wayne Offers An Abundance Of Shopping, Transportation, Top-rated Public & Private Schools & Is Just A Short Distance From Shopping & Recreation. Home Is Being Sold "as Is", But No Known Problems.
Rooms Sizes
Kitchen:
First
Dining Room:
First
Living Room:
First
Family Room:
n/a
Den:
First
Bedroom 1:
First
Bedroom 2:
First
Bedroom 3:
First
Bedroom 4:
Ground
Room Levels
Basement:
n/a
Ground:
1Bedroom,BathOthr,GarEnter,Kitchen,Laundry,LivingRm,Walkout
Level 1:
3 Bedrooms, Bath Main, Bath(s) Other, Den, Dining Room, Entrance Vestibule, Kitchen, Laundry Room, Living Room
Level 2:
Attic
Level 3:
n/a
Level Other:
n/a
Room Features
Kitchen:
Center Island, Eat-In Kitchen
Dining Room:
Formal Dining Room
Master Bedroom:
1st Floor, Full Bath
Bath:
Tub Shower
Interior Features
Square Foot:
n/a
Year Renovated:
n/a
Basement:
Yes - Finished, Walkout
Full Baths:
2
Half Baths:
1
Appliances:
Carbon Monoxide Detector, Cooktop - Gas, Dishwasher, Generator-Hookup, Kitchen Exhaust Fan, Microwave Oven, Refrigerator, See Remarks, Self Cleaning Oven, Wall Oven(s) - Gas
Flooring:
Tile, Wood
Fireplaces:
No
Fireplace:
n/a
Interior:
CeilBeam,Blinds,CODetect,Drapes,CeilHigh,JacuzTyp,SmokeDet,SoakTub,WndwTret
Exterior Features
Garage Space:
2-Car
Garage:
Built-In,DoorOpnr,InEntrnc,Oversize
Driveway:
2 Car Width, Blacktop, Driveway-Exclusive, Off-Street Parking
Roof:
See Remarks
Exterior:
Vinyl Siding
Swimming Pool:
No
Pool:
n/a
Utilities
Heating System:
1 Unit, Forced Hot Air
Heating Source:
Gas-Natural
Cooling:
1 Unit, Attic Fan, Central Air
Water Heater:
Gas
Water:
Public Water
Sewer:
Public Sewer
Services:
Cable TV Available, Garbage Included
Lot Features
Acres:
0.34
Lot Dimensions:
n/a
Lot Features:
Corner, Level Lot, Open Lot
School Information
Elementary:
THEUNIS DE
Middle:
SCH-COLFAX
High School:
WAYNE HILL
Community Information
County:
Passaic
Town:
Wayne Twp.
Neighborhood:
n/a
Application Fee:
n/a
Association Fee:
n/a
Fee Includes:
n/a
Amenities:
Storage
Pets:
Cats OK, Dogs OK, Yes
Financial Considerations
List Price:
$789,900
Tax Amount:
$13,480
Land Assessment:
$120,300
Build. Assessment:
$106,400
Total Assessment:
$226,700
Tax Rate:
5.72
Tax Year:
2024
Ownership Type:
Fee Simple
Listing Information
MLS ID:
3940342
List Date:
01-07-2025
Days On Market:
89
Listing Broker:
COLDWELL BANKER REALTY
Listing Agent:
















































Request More Information
Shawn and Diane Fox
RE/MAX American Dream
3108 Route 10 West
Denville, NJ 07834
Call: (973) 277-7853
Web: FoxHomeHunter.com

