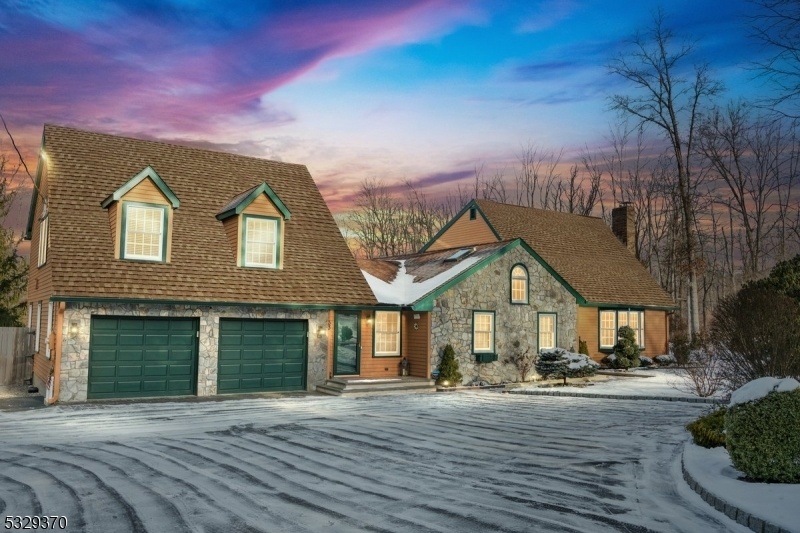33 Mitchell Rd
Mansfield Twp, NJ 07863



































Price: $649,900
GSMLS: 3940285Type: Single Family
Style: Custom Home
Beds: 3
Baths: 3 Full
Garage: 2-Car
Year Built: 1972
Acres: 1.11
Property Tax: $12,881
Description
Welcome To 33 Mitchell Road. This Exceptional Custom Home Situated On A Pristine 1+ Acre Lot Is Sure To Impress From The Moment You Arrive. Culinary Enthusiasts Will Love The Fully Equipped Gourmet Kitchen Featuring A 6-burner Viking Stainless Steel Stove, Fisher & Paykel Refrigerator, Viking Dishwasher, And Elegant Granite Countertops. A Spacious First-floor Bedroom Provides Versatile Living Options. Additionally, A Home Office And Possible Workshop Combine Ample Living And Recreational Space. The Second Level Provides A Primary Bedroom With A Huge Walk-in Closet And Ensuite Bath, As Well As The 3rd Bedroom And Full Bath. Enjoy Year-round Nature, Relax And Entertain In The Sun-filled Three-season Room Just Off The Kitchen. Incredible Views Overlooking The Beautiful In-in-ground Pool, Coy Pond And Pool Cabana. This Home Offers The Perfect Blend Of True Country Living Without Sacrificing Any Convenience To Shopping, Dining Or Major Commuter Routes. The Seller Is Providing 1-year Home Warranty Protection Plan Upon Closing.
Rooms Sizes
Kitchen:
16x12 First
Dining Room:
12x11 First
Living Room:
22x14 First
Family Room:
22x14 First
Den:
n/a
Bedroom 1:
23x23 Second
Bedroom 2:
18x15 Second
Bedroom 3:
11x10 First
Bedroom 4:
n/a
Room Levels
Basement:
n/a
Ground:
n/a
Level 1:
1Bedroom,BathOthr,DiningRm,FamilyRm,Foyer,Kitchen,Laundry,LivingRm,Office,Sunroom,Workshop
Level 2:
2 Bedrooms, Bath Main, Bath(s) Other
Level 3:
Attic
Level Other:
n/a
Room Features
Kitchen:
Eat-In Kitchen, Pantry
Dining Room:
Formal Dining Room
Master Bedroom:
Full Bath, Walk-In Closet
Bath:
Stall Shower
Interior Features
Square Foot:
n/a
Year Renovated:
2020
Basement:
Yes - Unfinished
Full Baths:
3
Half Baths:
0
Appliances:
Carbon Monoxide Detector, Dishwasher, Dryer, Kitchen Exhaust Fan, Microwave Oven, Range/Oven-Gas, Refrigerator, Self Cleaning Oven, Washer
Flooring:
Carpeting, Tile, Wood
Fireplaces:
1
Fireplace:
Family Room, Wood Burning
Interior:
CeilBeam,CODetect,CeilCath,Skylight,SmokeDet,StallTub,WlkInCls
Exterior Features
Garage Space:
2-Car
Garage:
Attached Garage, Finished Garage, Garage Door Opener
Driveway:
Blacktop
Roof:
Asphalt Shingle
Exterior:
CedarSid
Swimming Pool:
Yes
Pool:
Heated, In-Ground Pool, Liner
Utilities
Heating System:
2 Units, Baseboard - Hotwater, Forced Hot Air, Multi-Zone
Heating Source:
Gas-Natural
Cooling:
1 Unit, Ceiling Fan, Central Air, Ductless Split AC
Water Heater:
Gas
Water:
Well
Sewer:
Septic
Services:
Cable TV Available, Garbage Included
Lot Features
Acres:
1.11
Lot Dimensions:
n/a
Lot Features:
Level Lot, Open Lot
School Information
Elementary:
MANSFIELD
Middle:
MANSFIELD
High School:
WARRNHILLS
Community Information
County:
Warren
Town:
Mansfield Twp.
Neighborhood:
n/a
Application Fee:
n/a
Association Fee:
n/a
Fee Includes:
n/a
Amenities:
n/a
Pets:
n/a
Financial Considerations
List Price:
$649,900
Tax Amount:
$12,881
Land Assessment:
$91,100
Build. Assessment:
$273,100
Total Assessment:
$364,200
Tax Rate:
3.54
Tax Year:
2024
Ownership Type:
Fee Simple
Listing Information
MLS ID:
3940285
List Date:
01-07-2025
Days On Market:
7
Listing Broker:
WEICHERT REALTORS
Listing Agent:
Joseph Tersigni



































Request More Information
Shawn and Diane Fox
RE/MAX American Dream
3108 Route 10 West
Denville, NJ 07834
Call: (973) 277-7853
Web: FoxHomeHunter.com

