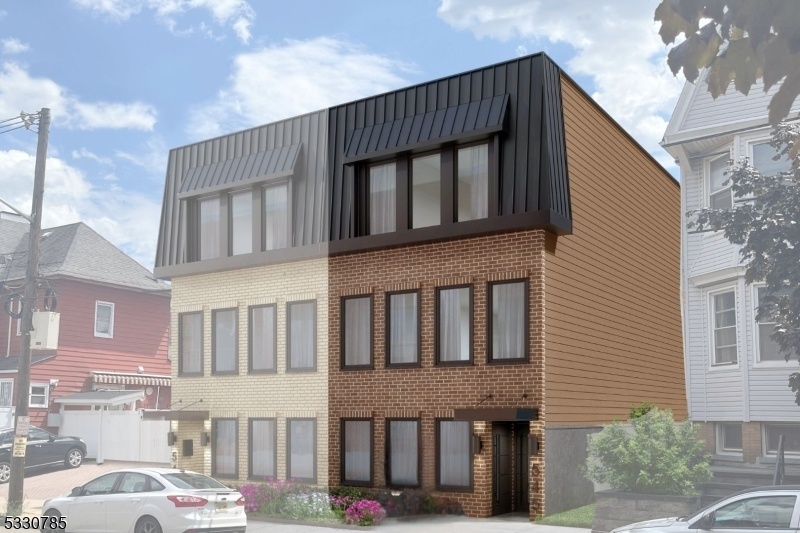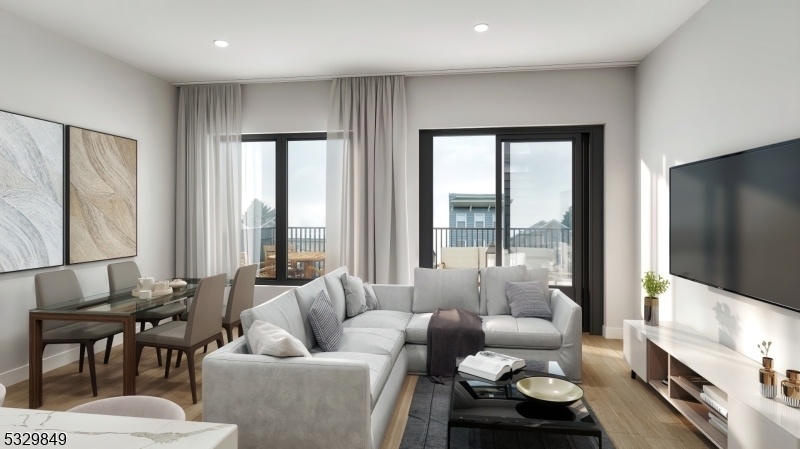545 Central Ave
Harrison Town, NJ 07029














Price: $995,000
GSMLS: 3939747Type: Multi-Family
Style: 3-Three Story
Total Units: 2
Beds: 5
Baths: 3 Full & 2 Half
Garage: 1-Car
Year Built: 2025
Acres: 0.06
Property Tax: $0
Description
Discover Livharrison, The Latest In Luxury New Construction Located At 545 And 547 Central Avenue In Harrison, Nj. These Stunning Two-family Homes Are Set To Be Completed By Winter 2024/25, Offering Modern Design, Premium Finishes, And An Unbeatable Location. Exceptional Features And Finishes! Each Home Has Been Thoughtfully Crafted To Blend Elegance With Functionality, Featuring: Light Oak Hardwood Flooring For A Warm And Timeless Aesthetic. Stainless Steel Appliances Paired With Sleek Quartz Countertops In A Modern Kitchen Design. Black-finished Accents, Including Door Knobs, Handles, Pulls, And Faucets, For A Bold, Contemporary Touch. Spacious Layouts With 5 Bedrooms, 3 Full Bathrooms, And 2 Half Bathrooms. Convenience And Comfort! Enjoy The Ease Of A Private Driveway Leading To Your 1-car Garage, With Space For 2 Additional Vehicles. Livharrison Represents The Perfect Blend Of Luxury, Convenience, And Community. Experience Modern Living At Its Finest In A Location That Truly Has It All! Situated Just Minutes From West Hudson Park, Livharrison Offers A Serene Setting With Easy Access To Essential Amenities: Public Transportation, Major Highways, A Diverse Selection Of Restaurants And Dining Experiences, And Recreational Spaces Like Harrison Avenue Park, Harrison River Walk Along The Passaic River, And The Iconic Red Bull Arena*photos Are Renderings And Subject To Change* *photos Are Renderings And Subject To Change* *hard Hat Tours Available*
General Info
Style:
3-Three Story
SqFt Building:
3,316
Total Rooms:
14
Basement:
No
Interior:
Walk-In Closet
Roof:
See Remarks
Exterior:
Brick, Vinyl Siding
Lot Size:
n/a
Lot Desc:
Level Lot
Parking
Garage Capacity:
1-Car
Description:
Attached Garage, Garage Door Opener, Garage Parking
Parking:
Additional Parking, Driveway-Shared, Off-Street Parking, See Remarks
Spaces Available:
2
Unit 1
Bedrooms:
2
Bathrooms:
2
Total Rooms:
6
Room Description:
Bedrooms, Eat-In Kitchen, Living Room, Pantry, Master Bedroom, See Remarks
Levels:
2
Square Foot:
n/a
Fireplaces:
n/a
Appliances:
Dishwasher, Dryer, Microwave Oven, Range/Oven - Gas, Refrigerator, Washer
Utilities:
Tenant Pays Electric, Tenant Pays Gas, Tenant Pays Heat, Tenant Pays Water
Handicap:
No
Unit 2
Bedrooms:
3
Bathrooms:
3
Total Rooms:
8
Room Description:
Bedrooms, Kitchen, Laundry Room, Living/Dining Room, Master Bedroom, See Remarks
Levels:
2
Square Foot:
n/a
Fireplaces:
n/a
Appliances:
Dishwasher, Dryer, Microwave Oven, Range/Oven - Gas, Refrigerator, Washer
Utilities:
Tenant Pays Electric, Tenant Pays Gas, Tenant Pays Heat, Tenant Pays Water
Handicap:
No
Unit 3
Bedrooms:
n/a
Bathrooms:
n/a
Total Rooms:
n/a
Room Description:
n/a
Levels:
n/a
Square Foot:
n/a
Fireplaces:
n/a
Appliances:
n/a
Utilities:
n/a
Handicap:
n/a
Unit 4
Bedrooms:
n/a
Bathrooms:
n/a
Total Rooms:
n/a
Room Description:
n/a
Levels:
n/a
Square Foot:
n/a
Fireplaces:
n/a
Appliances:
n/a
Utilities:
n/a
Handicap:
n/a
Utilities
Heating:
Cent Register Heat
Heating Fuel:
Gas-Natural
Cooling:
Central Air
Water Heater:
n/a
Water:
Public Water
Sewer:
Public Sewer
Utilities:
Electric, Gas-Natural
Services:
n/a
School Information
Elementary:
n/a
Middle:
n/a
High School:
n/a
Community Information
County:
Hudson
Town:
Harrison Town
Neighborhood:
n/a
Financial Considerations
List Price:
$995,000
Tax Amount:
$0
Land Assessment:
$193,208
Build. Assessment:
$0
Total Assessment:
$193,208
Tax Rate:
2.30
Tax Year:
2023
Listing Information
MLS ID:
3939747
List Date:
01-03-2025
Days On Market:
48
Listing Broker:
LIFESTYLE INTERNATIONAL REALTY
Listing Agent:














Request More Information
Shawn and Diane Fox
RE/MAX American Dream
3108 Route 10 West
Denville, NJ 07834
Call: (973) 277-7853
Web: FoxHomeHunter.com

