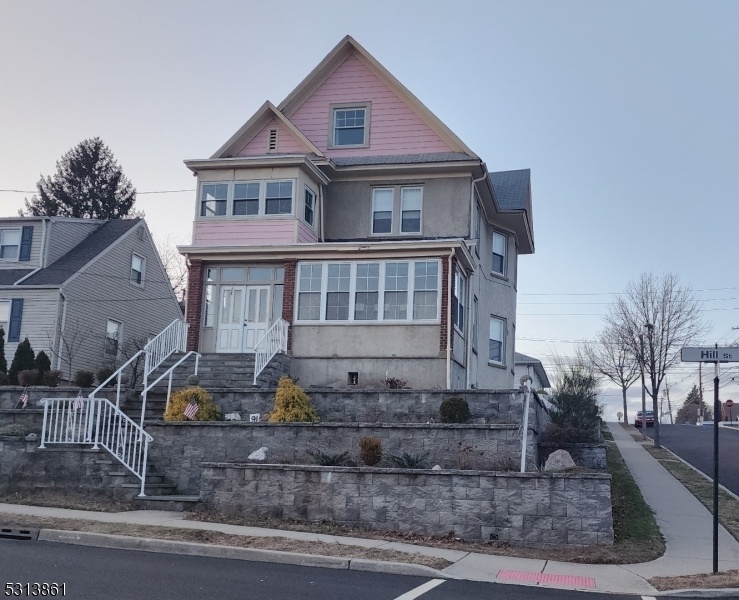91 Hill St
Wood-Ridge Boro, NJ 07075


















































Price: $599,800
GSMLS: 3939501Type: Single Family
Style: Colonial
Beds: 4
Baths: 1 Full & 1 Half
Garage: 1-Car
Year Built: 1918
Acres: 0.13
Property Tax: $8,773
Description
Welcome To This Spacious 4 Bedroom, 1.5 Bath Side Hall Colonial With A Stucco Exterior And Located On A Corner Lot In A Desirable Location. This Home Presents A Wonderful Opportunity For Those Who Are Not Afraid To Do Some Work! In Need Of Updating & Repairs, Possibly A Roof, This Property Has The Potential To Become A Stunning Modern Retreat. Enjoy The Breathtaking Views Of The Iconic Nyc Skyline With The Convenience Of Being Approx. 30 Minutes Away & Yet Just Minutes To Met Life Stadium For The Sports Enthusiasts, The American Dream Mall Or Even Teterboro Airport Making That An Easy Choice For The Frequent Traveler. This Home Features A Detached Garage, A Full Basement With A Wine Cellar & A Finished Attic With A Large Bedroom Along With The Potential To Add A Full Bath. With Plenty Of Storage, Wood Floors, Updated Windows & All Public Utilities, This Great House Presents An Old World Charm Yet Offers A Lot Of Potential For The Right Buyer! Located Close To Schools, Shopping, Highways & Public Transportation, You Won't Want To Miss The Opportunity To Make This Amazing Property Your Own & Create The Home Of Your Dreams!
Rooms Sizes
Kitchen:
First
Dining Room:
First
Living Room:
First
Family Room:
n/a
Den:
n/a
Bedroom 1:
Second
Bedroom 2:
Second
Bedroom 3:
Second
Bedroom 4:
Third
Room Levels
Basement:
Laundry,SeeRem,Storage,Utility
Ground:
n/a
Level 1:
Bath(s) Other, Dining Room, Foyer, Kitchen, Living Room, Porch
Level 2:
3 Bedrooms, Bath Main
Level 3:
1Bedroom,Attic,SeeRem,Storage
Level Other:
n/a
Room Features
Kitchen:
Eat-In Kitchen, Separate Dining Area
Dining Room:
Formal Dining Room
Master Bedroom:
n/a
Bath:
n/a
Interior Features
Square Foot:
n/a
Year Renovated:
n/a
Basement:
Yes - Full
Full Baths:
1
Half Baths:
1
Appliances:
Carbon Monoxide Detector, Dryer, Range/Oven-Gas, Refrigerator, Washer
Flooring:
See Remarks, Tile, Wood
Fireplaces:
No
Fireplace:
n/a
Interior:
FireExtg,CeilHigh,StallShw,TubOnly
Exterior Features
Garage Space:
1-Car
Garage:
Detached Garage, Garage Door Opener, Garage Parking
Driveway:
1 Car Width, Driveway-Exclusive, Off-Street Parking
Roof:
See Remarks
Exterior:
Stucco
Swimming Pool:
n/a
Pool:
n/a
Utilities
Heating System:
Radiators - Steam
Heating Source:
Gas-Natural, Oil Tank Below Ground, See Remarks
Cooling:
Ceiling Fan
Water Heater:
n/a
Water:
Public Water, Water Charge Extra
Sewer:
Public Sewer
Services:
n/a
Lot Features
Acres:
0.13
Lot Dimensions:
60X120 1 LT
Lot Features:
Corner, Level Lot, Skyline View
School Information
Elementary:
C. DOYLE
Middle:
WOOD-RIDGE
High School:
WOOD-RIDGE
Community Information
County:
Bergen
Town:
Wood-Ridge Boro
Neighborhood:
n/a
Application Fee:
n/a
Association Fee:
n/a
Fee Includes:
n/a
Amenities:
n/a
Pets:
n/a
Financial Considerations
List Price:
$599,800
Tax Amount:
$8,773
Land Assessment:
$193,800
Build. Assessment:
$112,100
Total Assessment:
$305,900
Tax Rate:
2.87
Tax Year:
2024
Ownership Type:
Fee Simple
Listing Information
MLS ID:
3939501
List Date:
01-02-2025
Days On Market:
93
Listing Broker:
C-21 CREST REAL ESTATE, INC.
Listing Agent:


















































Request More Information
Shawn and Diane Fox
RE/MAX American Dream
3108 Route 10 West
Denville, NJ 07834
Call: (973) 277-7853
Web: FoxHomeHunter.com

