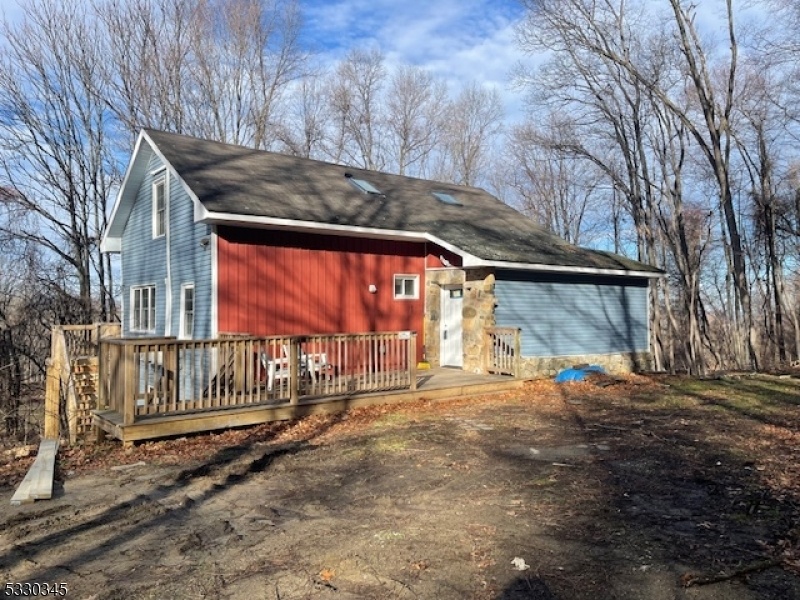1 Dunay Rd
Vernon Twp, NJ 07462








































Price: $435,000
GSMLS: 3939352Type: Single Family
Style: Cape Cod
Beds: 3
Baths: 2 Full
Garage: No
Year Built: 1947
Acres: 2.32
Property Tax: $5,260
Description
This Is A Rare Find With 2.32 Acres In This Area. Welcome To Your Beautiful Move-in Ready, Vernon Mountain Home. Just A 2-minute Drive To The Supermarket And Plaza For All Your Shopping Needs.minutes From Mountain Creek Ski Resort. Crystal Spring Resort And Restaurants. And Mineral Springs Resort. A Short 15 Min Drive To Warwick Ny To Enjoy All The Wineries, More Restaurants And Cute Shops. The House Is Boasting A Beautiful Kitchen With Gorgeous Granite Counter Top And New Appliances. Open Concept Living. With 3 Bedrooms And An Office Space, 2 Full Bathrooms New Well Less Then 3 Months With A New Pump. Owners Installed A New Vinyl Siding And New Insulation Over 3 Years Ago When They Purchased The House. And Replaced The Old Windows With New Ones. An Oversized Back Deck, Perfect For Entertaining And Hosting Parties, Overlooking A Beautiful Bucolic, Space For A Possible Above Ground Pool, Fire Pit, Or Space For Gardening. The Home Also Features A Full Footprint Basement With 14-foot Ceilings Heights, Full Size Windows And Separate Entrances, Just Waiting For The Next Owner To Create Their Own Vision Including A Possible Mother-daughter Set Up Or Airbnb Income Space. Lot Features A Lovely Stream And Original Well House As Well As Bright Open Level. Add A Wood Burning Stove Or Pellet Stove To Complete Those Dreamy Winter Snow Days! Come And See Why This Home May Be What You've Been Waiting For!
Rooms Sizes
Kitchen:
n/a
Dining Room:
n/a
Living Room:
n/a
Family Room:
n/a
Den:
n/a
Bedroom 1:
n/a
Bedroom 2:
n/a
Bedroom 3:
n/a
Bedroom 4:
n/a
Room Levels
Basement:
n/a
Ground:
n/a
Level 1:
n/a
Level 2:
n/a
Level 3:
n/a
Level Other:
n/a
Room Features
Kitchen:
See Remarks
Dining Room:
Formal Dining Room
Master Bedroom:
n/a
Bath:
n/a
Interior Features
Square Foot:
n/a
Year Renovated:
n/a
Basement:
Yes - Full, Unfinished, Walkout
Full Baths:
2
Half Baths:
0
Appliances:
Range/Oven-Electric
Flooring:
n/a
Fireplaces:
No
Fireplace:
n/a
Interior:
n/a
Exterior Features
Garage Space:
No
Garage:
n/a
Driveway:
See Remarks
Roof:
Asphalt Shingle
Exterior:
Vinyl Siding
Swimming Pool:
No
Pool:
n/a
Utilities
Heating System:
Heat Pump
Heating Source:
None
Cooling:
See Remarks
Water Heater:
Electric
Water:
Well
Sewer:
Septic
Services:
Cable TV Available, Garbage Extra Charge
Lot Features
Acres:
2.32
Lot Dimensions:
n/a
Lot Features:
Private Road
School Information
Elementary:
n/a
Middle:
n/a
High School:
n/a
Community Information
County:
Sussex
Town:
Vernon Twp.
Neighborhood:
n/a
Application Fee:
n/a
Association Fee:
n/a
Fee Includes:
n/a
Amenities:
n/a
Pets:
Yes
Financial Considerations
List Price:
$435,000
Tax Amount:
$5,260
Land Assessment:
$156,700
Build. Assessment:
$58,800
Total Assessment:
$215,500
Tax Rate:
2.44
Tax Year:
2024
Ownership Type:
Fee Simple
Listing Information
MLS ID:
3939352
List Date:
12-30-2024
Days On Market:
5
Listing Broker:
BHGRE GREEN TEAM
Listing Agent:
Kristi Anderson








































Request More Information
Shawn and Diane Fox
RE/MAX American Dream
3108 Route 10 West
Denville, NJ 07834
Call: (973) 277-7853
Web: FoxHomeHunter.com

