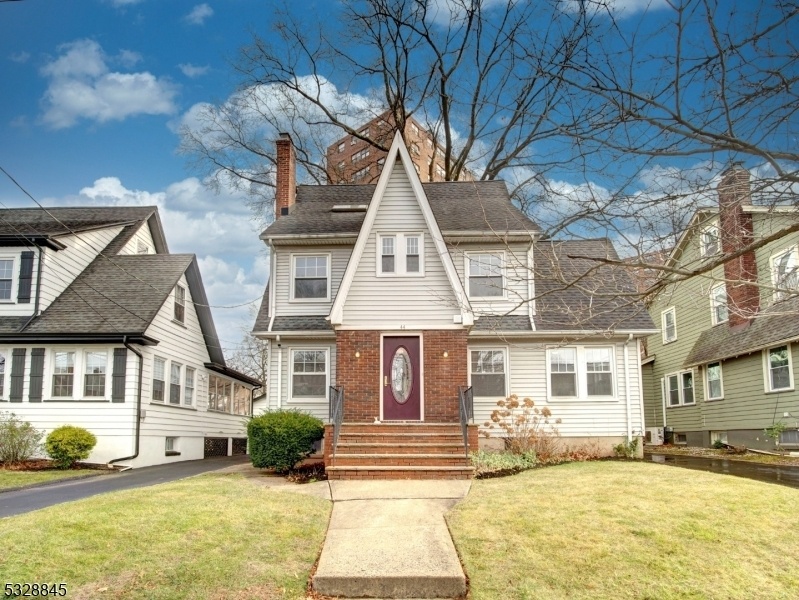44 Eder Ter
South Orange Village Twp, NJ 07079





























Price: $624,900
GSMLS: 3938731Type: Single Family
Style: A-Frame
Beds: 4
Baths: 1 Full & 2 Half
Garage: 2-Car
Year Built: 1932
Acres: 0.10
Property Tax: $13,719
Description
Perched On A Peaceful Cul-de-sac This Charming 4 Bed1.2 Bath Colonial Offers Exceptional Curb Appeal With Mature Landscaping & Inspiring Views. A Cozy Foyer Warmly Welcomes You To Embrace The Original Appeal Of A Wood Burning Fireplace Which Creates A Vignette Ideal For Quiet Reflection & Gentle Conversation Next To A Roaring Fire. The 1st Fl Feels Defined With A Sense Of Purpose Whether Lounging, Tickling The Ivories Or Simply Dining, Including Original Inlayed Oak Floors, Formal Dining Room, A Convenient Powder Room, Multiple Seating Areas, Windows Which Bathe The Space In Natural Light & Frame Sweeping Views Of The Neighborhood With Two Adjacent Sunrooms. Modern Conveniences Inspire Delicious Meals In The Full Service Kitchen, Featuring An Abundance Of Shaker Cabinetry & Stainless Steel Appliances, With Access To An Attached Deck Perfect For Grilling & Pre-dinner Cocktails. A Fenced Yard & 2-car Garage Surrounded By Mature Trees, Create An Oasis For Outdoor Living. Plan To Start & End Your Day On The 2nd Fl With A 4 Piece Full Bath, Generous Bedrooms, Including A Quiet Primary & Adjacent Room Both With Wic Providing A Perfect Blend Of Pre-war Charm & Modern Design. The 3rd Fl Features A Large Private Suite With Sky Light Ideal For A 4th Bedroom, Home Office, Atelier Or Personal Retreat. Up Your Game Finishing The Basement Large Enough For A Media Center & Game Room, Showcasing Enough Wall Space For Your Art Collection, Including Half Bath, Laundry, Utility & Storage Room.
Rooms Sizes
Kitchen:
10x10 First
Dining Room:
14x6 First
Living Room:
22x12 First
Family Room:
n/a
Den:
n/a
Bedroom 1:
15x12 Second
Bedroom 2:
12x10 Second
Bedroom 3:
13x11 Second
Bedroom 4:
17x12 Third
Room Levels
Basement:
Laundry Room, Powder Room, Rec Room, Storage Room, Utility Room
Ground:
n/a
Level 1:
DiningRm,Foyer,Kitchen,LivingRm,PowderRm,Screened,SeeRem,Sunroom
Level 2:
3 Bedrooms, Bath Main
Level 3:
1Bedroom,Attic,SeeRem
Level Other:
n/a
Room Features
Kitchen:
Not Eat-In Kitchen, See Remarks, Separate Dining Area
Dining Room:
Formal Dining Room
Master Bedroom:
Walk-In Closet
Bath:
n/a
Interior Features
Square Foot:
1,943
Year Renovated:
2015
Basement:
Yes - Finished-Partially, Full
Full Baths:
1
Half Baths:
2
Appliances:
Carbon Monoxide Detector, Dishwasher, Dryer, Microwave Oven, Range/Oven-Gas, Washer
Flooring:
Carpeting, Tile, Wood
Fireplaces:
1
Fireplace:
Living Room
Interior:
CODetect,FireExtg,Skylight,SmokeDet,TubShowr,WlkInCls
Exterior Features
Garage Space:
2-Car
Garage:
Detached Garage, Garage Parking
Driveway:
1 Car Width, Blacktop
Roof:
Asphalt Shingle
Exterior:
Brick, Clapboard, Wood
Swimming Pool:
No
Pool:
n/a
Utilities
Heating System:
1 Unit, Radiators - Steam
Heating Source:
Gas-Natural
Cooling:
Window A/C(s)
Water Heater:
Gas
Water:
Public Water
Sewer:
Public Sewer
Services:
Cable TV Available
Lot Features
Acres:
0.10
Lot Dimensions:
n/a
Lot Features:
Cul-De-Sac
School Information
Elementary:
MARSHALL
Middle:
S ORANGE
High School:
COLUMBIA
Community Information
County:
Essex
Town:
South Orange Village Twp.
Neighborhood:
South Orange Village
Application Fee:
n/a
Association Fee:
n/a
Fee Includes:
n/a
Amenities:
n/a
Pets:
n/a
Financial Considerations
List Price:
$624,900
Tax Amount:
$13,719
Land Assessment:
$267,000
Build. Assessment:
$305,200
Total Assessment:
$572,200
Tax Rate:
3.64
Tax Year:
2023
Ownership Type:
Fee Simple
Listing Information
MLS ID:
3938731
List Date:
12-20-2024
Days On Market:
13
Listing Broker:
COLDWELL BANKER REALTY
Listing Agent:
Kimberly Taylor





























Request More Information
Shawn and Diane Fox
RE/MAX American Dream
3108 Route 10 West
Denville, NJ 07834
Call: (973) 277-7853
Web: FoxHomeHunter.com

