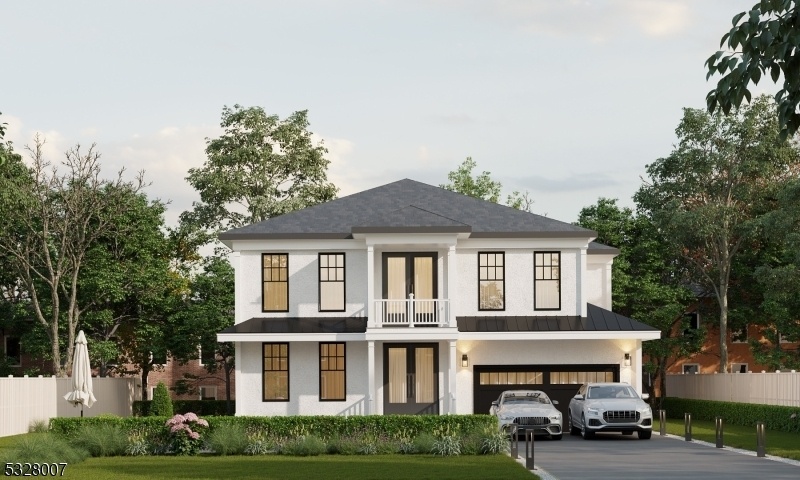125 Hillside Ave
Livingston Twp, NJ 07039






























Price: $1,899,000
GSMLS: 3938357Type: Single Family
Style: Colonial
Beds: 6
Baths: 5 Full & 1 Half
Garage: 2-Car
Year Built: 2024
Acres: 0.28
Property Tax: $9,618
Description
This Stunning New Construction Colonial Home Offers Approx. 4,775 Sft Of Luxurious Living Space Across Three Floors Incl. A Walkout Basement On An Expansive .28 Acre Lot. As You Enter Through The Covered Entry Porch, You Are Greeted By A Two-story Foyer That Sets The Tone For The Open And Airy Layout. The Home Features A Large Kitchen Equipped With White Cabinetry, High-end Ss Appliances, Walk-in Pantry And Luxurious Quartz Countertops. The Large Island Is Perfect For Casual Dining And Entertaining. The Kitchen Seamlessly Flows Into The Family Room, Which Boasts A Cozy Gas Fireplace Surrounded By Tasteful Tile And A Decorative Mantle. Sliding Doors Lead Out To A Huge Deck, Ideal For Enjoying The Outdoors.the First Floor Also Includes A Convenient Powder Room, Bedroom And A Full Bathroom, Perfect For Guests Or As A Private Office Space. Upstairs, You'll Find Three Additional Bedrooms, A Main Bathroom, And A Dedicated Laundry Area. The Primary Suite Is A True Retreat, Featuring Walk-in Closets And A Spa-like Bathroom Complete With A Stall Shower, Soaking Tub, And Double Vanity.the Fully Finished Walk-out Basement Adds Even More Versatility To This Home, Featuring An Additional Bedroom, Full Bathroom, Office Space, A Generous Recreation Room And Special Feature Media Room, Perfect For Entertaining. Ideally Situated Just Steps From Hillside School, Public Transportation To Nyc, And Within Walking Distance To The Town Pool And Fields, This Is A True Gem.
Rooms Sizes
Kitchen:
n/a
Dining Room:
n/a
Living Room:
n/a
Family Room:
n/a
Den:
n/a
Bedroom 1:
n/a
Bedroom 2:
n/a
Bedroom 3:
n/a
Bedroom 4:
n/a
Room Levels
Basement:
1 Bedroom, Bath(s) Other, Media Room, Rec Room, Storage Room
Ground:
n/a
Level 1:
1Bedroom,BathOthr,DiningRm,FamilyRm,GarEnter,Kitchen,LivingRm,MudRoom,Pantry
Level 2:
4 Or More Bedrooms, Bath Main, Bath(s) Other, Laundry Room
Level 3:
n/a
Level Other:
n/a
Room Features
Kitchen:
Eat-In Kitchen
Dining Room:
n/a
Master Bedroom:
n/a
Bath:
n/a
Interior Features
Square Foot:
n/a
Year Renovated:
n/a
Basement:
Yes - Finished, Full, Walkout
Full Baths:
5
Half Baths:
1
Appliances:
Carbon Monoxide Detector, Dishwasher, Kitchen Exhaust Fan, Microwave Oven, Range/Oven-Gas, Refrigerator
Flooring:
n/a
Fireplaces:
1
Fireplace:
Family Room
Interior:
n/a
Exterior Features
Garage Space:
2-Car
Garage:
Attached Garage
Driveway:
2 Car Width
Roof:
Asphalt Shingle
Exterior:
Vinyl Siding
Swimming Pool:
n/a
Pool:
n/a
Utilities
Heating System:
Forced Hot Air
Heating Source:
Gas-Natural
Cooling:
Central Air
Water Heater:
n/a
Water:
Public Water
Sewer:
Public Sewer
Services:
n/a
Lot Features
Acres:
0.28
Lot Dimensions:
80 X 150
Lot Features:
n/a
School Information
Elementary:
n/a
Middle:
n/a
High School:
n/a
Community Information
County:
Essex
Town:
Livingston Twp.
Neighborhood:
n/a
Application Fee:
n/a
Association Fee:
n/a
Fee Includes:
n/a
Amenities:
n/a
Pets:
n/a
Financial Considerations
List Price:
$1,899,000
Tax Amount:
$9,618
Land Assessment:
$232,400
Build. Assessment:
$173,100
Total Assessment:
$405,500
Tax Rate:
2.37
Tax Year:
2023
Ownership Type:
Fee Simple
Listing Information
MLS ID:
3938357
List Date:
12-17-2024
Days On Market:
16
Listing Broker:
PREMIUMONE REALTY
Listing Agent:
Danielle G. Genovese






























Request More Information
Shawn and Diane Fox
RE/MAX American Dream
3108 Route 10 West
Denville, NJ 07834
Call: (973) 277-7853
Web: FoxHomeHunter.com

