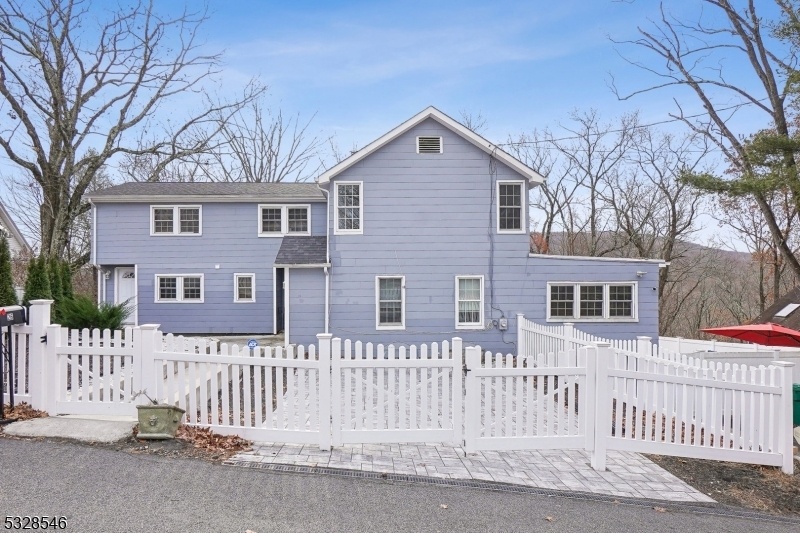26 Sunset Trl
Rockaway Twp, NJ 07866
















Price: $749,999
GSMLS: 3937894Type: Single Family
Style: Colonial
Beds: 4
Baths: 2 Full
Garage: No
Year Built: 1947
Acres: 0.34
Property Tax: $14,663
Description
Located In The Desirable Green Pond Section Of Rockaway, This Beautifully Updated 4 Br 2 Ba Home Offers The Perfect Combination Of Comfort, Style, And Versatility. Upon Entering You'll Be Greeted By A Spacious Living/family Room Featuring A Stunning Wood-burning Fireplace And Large Bay Window. The Dining Room, Located Just Off The Living Area, Also Boasts Its Own Gorgeous Fireplace. The Kitchen Is Both Functional And Stylish, With Stainless Steel Appliances, Sleek White Cabinetry, And A Convenient Walk-in Pantry For Ample Storage. Also On The First Floor Is A Large Sun Filled Bonus Room. This Room Includes A Private Full Bathroom, Making It Ideal For Guests, An Office, Or A Primary Suite. Upstairs, You'll Find 4 Spacious Bedrooms And An Updated Bathroom Featuring A Dual Marble Vanity And A Large Tub/shower Combination, W/ A 2nd Floor Laundry. The Master Suite On The Second Floor Includes Its Own Kitchenette, Sitting Area, And Plenty Of Closet Space Perfect For Multi-generational Living, Or Your Own Private Oasis. The Lower Level Is Where You'll Find The Finished Basement With A Walkout To The Backyard. The Fully Fenced Backyard Features A New, Large Paver Patio With A Built-in Firepit Perfect For Outdoor Entertaining Or Relaxing In A Private, Tranquil Setting. This Home Is Situated In A Neighborhood With Top-rated Schools And Is Just A 45-minute Drive To Nyc, Offering The Best Of Both Suburban Living And Convenient Access To The City. Don't Miss Out, Schedule Your Tour Today!
Rooms Sizes
Kitchen:
First
Dining Room:
First
Living Room:
First
Family Room:
First
Den:
n/a
Bedroom 1:
First
Bedroom 2:
Second
Bedroom 3:
Second
Bedroom 4:
Second
Room Levels
Basement:
n/a
Ground:
n/a
Level 1:
n/a
Level 2:
n/a
Level 3:
n/a
Level Other:
n/a
Room Features
Kitchen:
Pantry
Dining Room:
n/a
Master Bedroom:
n/a
Bath:
n/a
Interior Features
Square Foot:
2,503
Year Renovated:
2021
Basement:
Yes - Finished, Full, Walkout
Full Baths:
2
Half Baths:
0
Appliances:
Carbon Monoxide Detector, Dishwasher, Dryer, Microwave Oven, Range/Oven-Electric, Refrigerator, Washer
Flooring:
n/a
Fireplaces:
2
Fireplace:
Dining Room, Living Room, Wood Burning
Interior:
Blinds,CODetect,FireExtg,StallTub
Exterior Features
Garage Space:
No
Garage:
n/a
Driveway:
Blacktop, Fencing, Off-Street Parking, Paver Block
Roof:
Asphalt Shingle
Exterior:
Composition Siding
Swimming Pool:
No
Pool:
n/a
Utilities
Heating System:
1 Unit, Forced Hot Air
Heating Source:
GasPropL
Cooling:
1 Unit, Central Air
Water Heater:
n/a
Water:
Private, Well
Sewer:
Septic 4 Bedroom Town Verified
Services:
n/a
Lot Features
Acres:
0.34
Lot Dimensions:
n/a
Lot Features:
Lake/Water View, Private Road
School Information
Elementary:
n/a
Middle:
n/a
High School:
n/a
Community Information
County:
Morris
Town:
Rockaway Twp.
Neighborhood:
n/a
Application Fee:
n/a
Association Fee:
n/a
Fee Includes:
n/a
Amenities:
n/a
Pets:
n/a
Financial Considerations
List Price:
$749,999
Tax Amount:
$14,663
Land Assessment:
$203,700
Build. Assessment:
$368,200
Total Assessment:
$571,900
Tax Rate:
2.56
Tax Year:
2024
Ownership Type:
Fee Simple
Listing Information
MLS ID:
3937894
List Date:
12-12-2024
Days On Market:
36
Listing Broker:
SIGNATURE REALTY NJ
Listing Agent:
















Request More Information
Shawn and Diane Fox
RE/MAX American Dream
3108 Route 10 West
Denville, NJ 07834
Call: (973) 277-7853
Web: FoxHomeHunter.com




