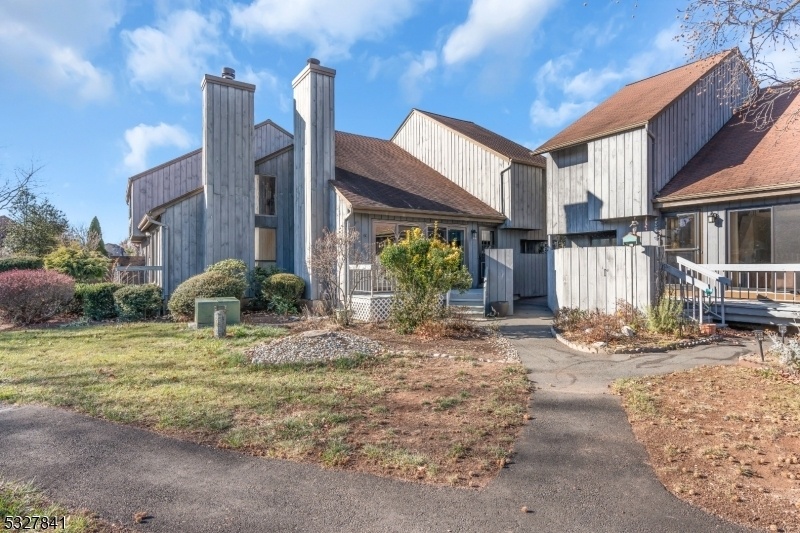251 Gemini Dr
Hillsborough Twp, NJ 08844









































Price: $385,000
GSMLS: 3937755Type: Condo/Townhouse/Co-op
Style: Townhouse-End Unit
Beds: 2
Baths: 2 Full & 1 Half
Garage: 1-Car
Year Built: 1985
Acres: 0.00
Property Tax: $7,378
Description
Location, Location, Location! You Can Change The Home But You Cannot Change The Location. This Townhouse Looks Out Onto The Open Green Instead Of The Driveway, Parking Or Other Units. Great For Entertaining With An Open Floor Plan. The First Floor Offers A Large Living Room Boasting A Stone Faced Wood Burning Fireplace, A Dramatic Vaulted Beamed Ceiling Up To The Open Loft And 2 Double Sliders Looking Out Onto The Open Green, A Dining Room With Charming Light Fixture, An Eat-in-kitchen With Natural Wood Cabinets, Pantry, Dishwasher, Range, Refrigerator And Sliders To The Outside, A Half Bath, A 1st Floor Laundry With A Closet And Direct Entry Into The Garage With An Auto Door Opener. The 2nd Floor Boasts The Open Loft Perfect For A Home Office, A Guest Bedroom, Hall Full Bath And The Primary Bedroom Boasting Plenty Of Closet Space, Sliders To A Balcony And A Full Bath. The Finished Basement Is Perfect For Some Additional Entertainment Space Or A Personal Gym. Updates Include New Thermal Windows And Sliders In 2020, New 2.5 Ton Furnace And Central Air In 2013, New Electrical Panel In 2014 And New Ceiling Fan In 2021. The Townhouse Is Serviced By Public Water And Sewer. Located In The Meadows Offering A Clubhouse, Outdoor Pool And Jogging Paths. Close To Shopping, Movie Cinema And Schools. Close By You Can Fish, Hunt, Kayak, Golf And Cycle Off Into The Countryside. Maintenance Fee Is Only $335 Per Month. With Low 2024 Taxes Of Only $7378, This Townhouse Is A Tremendous Value.
Rooms Sizes
Kitchen:
13x12 First
Dining Room:
16x10 First
Living Room:
18x12 First
Family Room:
18x10 Basement
Den:
n/a
Bedroom 1:
18x11 Second
Bedroom 2:
13x11 Second
Bedroom 3:
n/a
Bedroom 4:
n/a
Room Levels
Basement:
Family Room
Ground:
n/a
Level 1:
DiningRm,GarEnter,Kitchen,Laundry,LivingRm,Pantry,Porch,PowderRm
Level 2:
2 Bedrooms, Bath Main, Bath(s) Other, Loft
Level 3:
n/a
Level Other:
n/a
Room Features
Kitchen:
Eat-In Kitchen
Dining Room:
Formal Dining Room
Master Bedroom:
Full Bath
Bath:
Stall Shower
Interior Features
Square Foot:
1,343
Year Renovated:
n/a
Basement:
Yes - Finished, Full
Full Baths:
2
Half Baths:
1
Appliances:
Carbon Monoxide Detector, Dishwasher, Dryer, Range/Oven-Electric, Refrigerator, Sump Pump, Washer
Flooring:
Carpeting, Tile, Vinyl-Linoleum
Fireplaces:
1
Fireplace:
Living Room, Wood Burning
Interior:
CeilBeam,Blinds,CODetect,CeilCath,FireExtg,SmokeDet,StallShw,TubShowr
Exterior Features
Garage Space:
1-Car
Garage:
Built-In,DoorOpnr,InEntrnc
Driveway:
1 Car Width, Additional Parking, Blacktop
Roof:
Asphalt Shingle
Exterior:
Wood
Swimming Pool:
Yes
Pool:
Association Pool
Utilities
Heating System:
Forced Hot Air
Heating Source:
Electric
Cooling:
Ceiling Fan, Central Air
Water Heater:
Electric
Water:
Public Water, Water Charge Extra
Sewer:
Public Sewer, Sewer Charge Extra
Services:
Cable TV Available, Garbage Included
Lot Features
Acres:
0.00
Lot Dimensions:
n/a
Lot Features:
Cul-De-Sac
School Information
Elementary:
TRIANGLE
Middle:
HILLSBORO
High School:
HILLSBORO
Community Information
County:
Somerset
Town:
Hillsborough Twp.
Neighborhood:
The Meadows
Application Fee:
n/a
Association Fee:
$335 - Monthly
Fee Includes:
Maintenance-Common Area, Maintenance-Exterior, Snow Removal, Trash Collection
Amenities:
ClubHous,JogPath,MulSport,PoolOtdr
Pets:
Yes
Financial Considerations
List Price:
$385,000
Tax Amount:
$7,378
Land Assessment:
$195,000
Build. Assessment:
$149,300
Total Assessment:
$344,300
Tax Rate:
2.09
Tax Year:
2024
Ownership Type:
Fee Simple
Listing Information
MLS ID:
3937755
List Date:
12-11-2024
Days On Market:
22
Listing Broker:
KELLER WILLIAMS CORNERSTONE
Listing Agent:
Carl Leone









































Request More Information
Shawn and Diane Fox
RE/MAX American Dream
3108 Route 10 West
Denville, NJ 07834
Call: (973) 277-7853
Web: FoxHomeHunter.com

