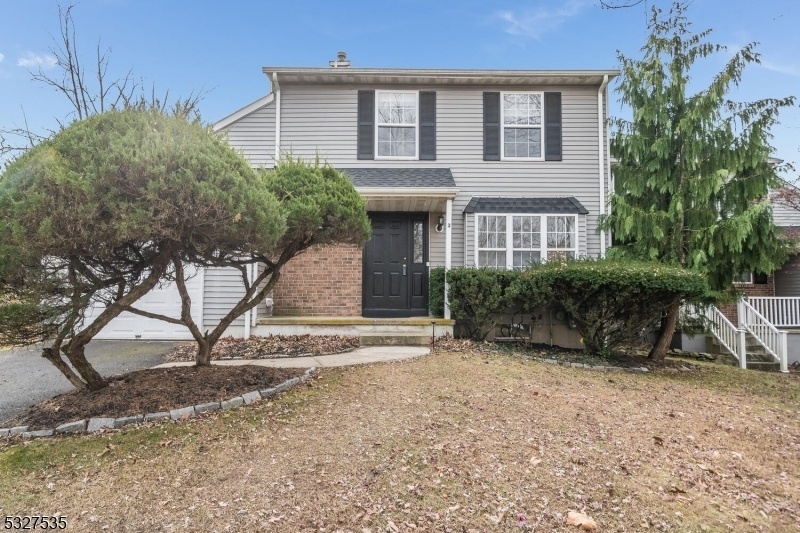3 Pamlico Path
Branchburg Twp, NJ 08876

































Price: $575,000
GSMLS: 3937181Type: Condo/Townhouse/Co-op
Style: Townhouse-End Unit
Beds: 3
Baths: 2 Full & 1 Half
Garage: 1-Car
Year Built: 1987
Acres: 0.00
Property Tax: $8,453
Description
Discover The Perfect Blend Of Modern Elegance And Cozy Comfort In This Beautifully Updated Duplex Nestled On A Quiet Cul-de-sac, Offering 3 Spacious Bedrooms And 2.5 Baths. As You Step Inside, You're Greeted By Newly Installed Hw Flooring That Flows Effortlessly From The Airy Living Room To The Formal Dining Area. French Doors Invite You To The Expansive Trex Deck, Seamlessly Merging Indoor And Outdoor Living For Entertaining Friends Or Enjoying Quiet Evenings Under The Stars. The Heart Of This Home Is The Newly Updated Kitchen, With Sleek Quartz Countertops, A Chic Subway Tile Backsplash, And Stainless Steel Appliances. Retreat To The Cozy Family Room, Where A Charming Wood-burning Fireplace With Dentil Detail And Vaulted Ceilings Create A Warm Atmosphere, Perfect For Relaxing. Custom Built-in Shelving Adds Character And Provides Ample Space For Your Favorite Books And Decor. The Main Level Also Features A Convenient Laundry Room And A Powder Room, Adding To The Home's Practicality And Ease Of Living. Venture Upstairs To Discover The Sizable Primary Suite, Complete With A Walk-in Closet And Linen Closet, Leading To The En Suite Bath Featuring A Recently Updated Porcelain Tile Stall Shower. Two Additional Well-sized Bedrooms Promise Comfort For Guests, Complemented By A Full Bath Showcasing A Newly Installed Porcelain Tile Shower And Jetted Tub Combo. With New Carpeting Throughout The Upper Level, New Hw Floors On The Main Level, Freshly Painted Walls,
Rooms Sizes
Kitchen:
16x12 First
Dining Room:
12x12 First
Living Room:
18x11 First
Family Room:
17x12 First
Den:
n/a
Bedroom 1:
17x11 Second
Bedroom 2:
13x11 Second
Bedroom 3:
12x10 Second
Bedroom 4:
n/a
Room Levels
Basement:
Storage Room, Utility Room
Ground:
n/a
Level 1:
DiningRm,FamilyRm,Foyer,GarEnter,Kitchen,Laundry,LivingRm,Porch,PowderRm
Level 2:
3 Bedrooms, Bath Main, Bath(s) Other
Level 3:
Attic
Level Other:
n/a
Room Features
Kitchen:
Eat-In Kitchen, Separate Dining Area
Dining Room:
Formal Dining Room
Master Bedroom:
Full Bath, Walk-In Closet
Bath:
Stall Shower
Interior Features
Square Foot:
1,732
Year Renovated:
2023
Basement:
Yes - Full, Unfinished
Full Baths:
2
Half Baths:
1
Appliances:
Carbon Monoxide Detector, Dishwasher, Kitchen Exhaust Fan, Microwave Oven, Range/Oven-Gas
Flooring:
Carpeting, Laminate, Tile, Wood
Fireplaces:
1
Fireplace:
Family Room, Wood Burning
Interior:
Blinds,CODetect,FireExtg,CeilHigh,JacuzTyp,SmokeDet,StallShw,TubShowr,WlkInCls
Exterior Features
Garage Space:
1-Car
Garage:
Attached,InEntrnc
Driveway:
1 Car Width, Additional Parking, Blacktop
Roof:
Asphalt Shingle
Exterior:
Brick, Vinyl Siding
Swimming Pool:
No
Pool:
n/a
Utilities
Heating System:
1 Unit, Forced Hot Air
Heating Source:
Gas-Natural
Cooling:
1 Unit, Central Air
Water Heater:
Gas
Water:
Public Water, Water Charge Extra
Sewer:
Public Sewer
Services:
Cable TV Available, Garbage Extra Charge
Lot Features
Acres:
0.00
Lot Dimensions:
n/a
Lot Features:
Level Lot
School Information
Elementary:
STONY BROO
Middle:
CENTRAL
High School:
SOMERVILLE
Community Information
County:
Somerset
Town:
Branchburg Twp.
Neighborhood:
Olde Towne at Countr
Application Fee:
n/a
Association Fee:
$626 - Annually
Fee Includes:
Maintenance-Common Area
Amenities:
n/a
Pets:
Yes
Financial Considerations
List Price:
$575,000
Tax Amount:
$8,453
Land Assessment:
$125,800
Build. Assessment:
$342,800
Total Assessment:
$468,600
Tax Rate:
1.80
Tax Year:
2024
Ownership Type:
Fee Simple
Listing Information
MLS ID:
3937181
List Date:
12-06-2024
Days On Market:
16
Listing Broker:
COLDWELL BANKER REALTY
Listing Agent:
Mary Ann Nelson

































Request More Information
Shawn and Diane Fox
RE/MAX American Dream
3108 Route 10 West
Denville, NJ 07834
Call: (973) 277-7853
Web: FoxHomeHunter.com

