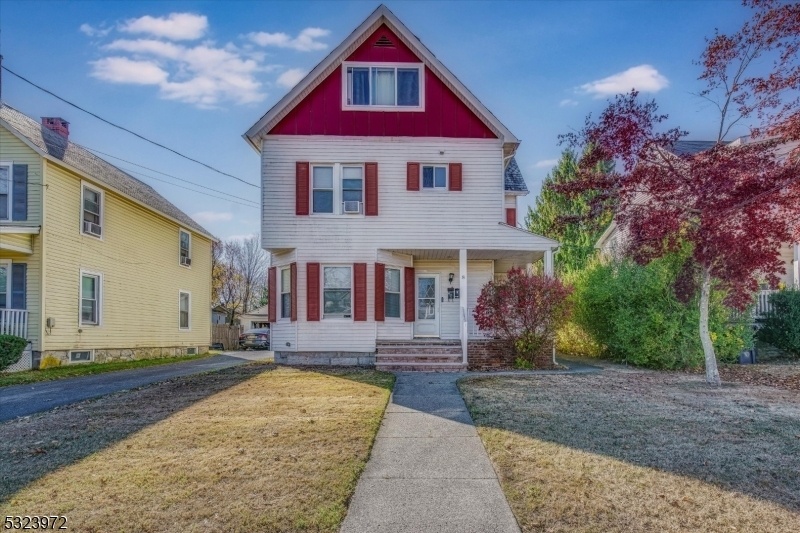8 Pine St
Newton Town, NJ 07860






























Price: $425,000
GSMLS: 3937033Type: Multi-Family
Style: 2-Two Story, Under/Over
Total Units: 2
Beds: 4
Baths: 3 Full
Garage: 2-Car
Year Built: 1892
Acres: 0.29
Property Tax: $8,988
Description
This Charming Legal 2-family Home Offers A Perfect Blend Of Style, Comfort, And Versatility In A Prime Location. The Main Unit Features Three Spacious Bedrooms And Two Full Baths, Thoughtfully Designed For Modern Living. The Renovated Kitchen Boasts A Tiled Backsplash, Granite Countertops, And Stainless-steel Appliances, Seamlessly Connecting To The Open-concept Living And Dining Area With Updated Flooring. A Huge Bonus Room With A Freestanding Wood-burning Stove, Hardwood Floors, Two Closets, And Sliders To The Backyard Adds Flexibility, Perfect For Second Living Room, Home Office, Or Entertainment Space. The Main Level Also Includes A Convenient Laundry Room With Washer And Dryer Included, And A Full Bath. Upstairs, Three Generously Sized Bedrooms And An Additional Full Bath Complete The Main Unit. The Second Unit Is A Cozy, Studio-style One-bedroom Apartment With A Private Side Entrance, Ideal For Rental Income Or As An In-law/guest Suite. Additional Amenities Include Parking For Three Cars, An Oversized Garage, And A Level Backyard, Perfect For Outdoor Enjoyment. Located Directly Across From Thor Labs And Within Walking Distance Of Downtown Shops And Restaurants, This Property Is Perfect For Those Seeking Convenience And Lifestyle. Whether You're Looking For A Primary Residence With Supplemental Income Or An Investment Opportunity, This Home Is A Rare Find. Schedule Your Showing Today!
General Info
Style:
2-Two Story, Under/Over
SqFt Building:
n/a
Total Rooms:
8
Basement:
Yes - Partial, Unfinished
Interior:
n/a
Roof:
Asphalt Shingle
Exterior:
Vinyl Siding, Wood
Lot Size:
n/a
Lot Desc:
Level Lot
Parking
Garage Capacity:
2-Car
Description:
Detached Garage
Parking:
1 Car Width, Blacktop, Driveway-Shared, Off-Street Parking
Spaces Available:
3
Unit 1
Bedrooms:
3
Bathrooms:
2
Total Rooms:
7
Room Description:
Bedrooms, Dining Room, Kitchen, Living/Dining Room
Levels:
2
Square Foot:
n/a
Fireplaces:
1
Appliances:
Carbon Monoxide Detector, Dishwasher, Dryer, Microwave Oven, Range/Oven - Gas, Refrigerator, Smoke Detector, Washer
Utilities:
Owner Pays Electric, Owner Pays Gas, Owner Pays Heat, Owner Pays Water
Handicap:
No
Unit 2
Bedrooms:
1
Bathrooms:
1
Total Rooms:
3
Room Description:
Kitchen, See Remarks
Levels:
1
Square Foot:
n/a
Fireplaces:
n/a
Appliances:
Carbon Monoxide Detector, Range/Oven - Electric, Refrigerator, Smoke Detector
Utilities:
Owner Pays Water, Tenant Pays Electric
Handicap:
No
Unit 3
Bedrooms:
n/a
Bathrooms:
n/a
Total Rooms:
n/a
Room Description:
n/a
Levels:
n/a
Square Foot:
n/a
Fireplaces:
n/a
Appliances:
n/a
Utilities:
n/a
Handicap:
n/a
Unit 4
Bedrooms:
n/a
Bathrooms:
n/a
Total Rooms:
n/a
Room Description:
n/a
Levels:
n/a
Square Foot:
n/a
Fireplaces:
n/a
Appliances:
n/a
Utilities:
n/a
Handicap:
n/a
Utilities
Heating:
Baseboard - Hotwater
Heating Fuel:
Gas-Natural
Cooling:
None
Water Heater:
n/a
Water:
Public Water
Sewer:
Public Sewer
Utilities:
Electric, Gas-Natural
Services:
n/a
School Information
Elementary:
MERRIAM AV
Middle:
HALSTED ST
High School:
NEWTON
Community Information
County:
Sussex
Town:
Newton Town
Neighborhood:
n/a
Financial Considerations
List Price:
$425,000
Tax Amount:
$8,988
Land Assessment:
$84,400
Build. Assessment:
$245,200
Total Assessment:
$329,600
Tax Rate:
4.49
Tax Year:
2024
Listing Information
MLS ID:
3937033
List Date:
12-05-2024
Days On Market:
28
Listing Broker:
EXP REALTY, LLC
Listing Agent:
Rachel Bucci






























Request More Information
Shawn and Diane Fox
RE/MAX American Dream
3108 Route 10 West
Denville, NJ 07834
Call: (973) 277-7853
Web: FoxHomeHunter.com

