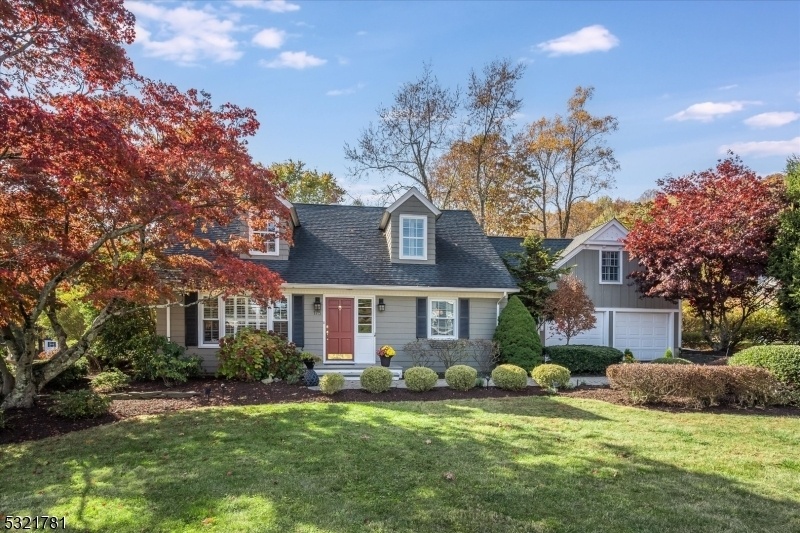175 Sand Spring Rd
Harding Twp, NJ 07976


























Price: $1,325,000
GSMLS: 3936819Type: Single Family
Style: Cape Cod
Beds: 4
Baths: 3 Full
Garage: 2-Car
Year Built: 1955
Acres: 0.68
Property Tax: $8,060
Description
This Stunning Cape Offers A Perfect Blend Of Space And Comfort, With Four Generously Sized Bedrooms And Three Full Baths. Optional Fifth Bedroom, Currently Used As An Office/den, Is Conveniently Located On The Main Floor, With A Full Bath Nearby. Hardwood Floors And Plantation Shutters Throughout Enhance This Home's Charm And Privacy. The Living Room With Cozy Fireplace And Custom Built-ins And Expansive Dining Room Provide Ample Space For Gatherings. The Well-appointed Kitchen Has A Huge Center Island, Stainless Steel Appliances And Pantry Space. The Adjacent Breakfast Room Has Oversized Windows And Patio Access For Effortless Indoor/outdoor Flow. An Oversized Two-car Garage, Mudroom And Side Entrance Complete The Main Level. The Second Floor Primary Suite Offers A Bright Yet Tranquil Retreat With A Luxurious Bath. Three Additional Bedrooms, Stylish Hall Bath And Large Laundry Room Complete The Second Floor. On The Lower Level A Sizable Rec Room, Exercise Room, Storage Room And Separate Workroom Provide Extra Space. Situated On A Flat, Open Lot, The Fenced-in Backyard Invites Relaxation With A Lovely Patio And Built-in Fire Pit, Ideal For Enjoying The Beautiful Surroundings Or Festive Outdoor Entertaining. Located In Harding Twp With The Convenience Of Public Sewer And Water, This Home Is Just A Short Drive From Vibrant Downtown Morristown, Offering A Perfect Balance Of Tranquility And Accessibility.
Rooms Sizes
Kitchen:
10x14 First
Dining Room:
13x15 First
Living Room:
21x15 First
Family Room:
n/a
Den:
11x14 First
Bedroom 1:
18x27 Second
Bedroom 2:
13x17 Second
Bedroom 3:
17x11 Second
Bedroom 4:
20x13 Second
Room Levels
Basement:
Exercise Room, Rec Room, Storage Room, Utility Room, Workshop
Ground:
n/a
Level 1:
BathOthr,Breakfst,Den,DiningRm,GarEnter,Kitchen,LivingRm,MudRoom
Level 2:
4 Or More Bedrooms, Bath Main, Bath(s) Other, Laundry Room
Level 3:
n/a
Level Other:
n/a
Room Features
Kitchen:
Center Island, Eat-In Kitchen, Pantry, Separate Dining Area
Dining Room:
Formal Dining Room
Master Bedroom:
Full Bath
Bath:
Stall Shower
Interior Features
Square Foot:
n/a
Year Renovated:
2014
Basement:
Yes - Finished-Partially, Full
Full Baths:
3
Half Baths:
0
Appliances:
Dishwasher, Dryer, Kitchen Exhaust Fan, Microwave Oven, Range/Oven-Gas, Refrigerator, Washer
Flooring:
Laminate, Stone, Tile, Wood
Fireplaces:
1
Fireplace:
Living Room, See Remarks, Wood Burning
Interior:
Blinds,StallShw,TubShowr
Exterior Features
Garage Space:
2-Car
Garage:
Attached,InEntrnc,Oversize
Driveway:
2 Car Width, Blacktop
Roof:
Asphalt Shingle
Exterior:
Clapboard, Wood
Swimming Pool:
No
Pool:
n/a
Utilities
Heating System:
1 Unit, Baseboard - Hotwater
Heating Source:
Gas-Natural
Cooling:
1 Unit, Central Air, Ductless Split AC
Water Heater:
Gas
Water:
Public Water
Sewer:
Public Sewer
Services:
Fiber Optic Available, Garbage Extra Charge
Lot Features
Acres:
0.68
Lot Dimensions:
n/a
Lot Features:
Level Lot, Open Lot
School Information
Elementary:
Harding Township School (K-8)
Middle:
Harding Township School (K-8)
High School:
n/a
Community Information
County:
Morris
Town:
Harding Twp.
Neighborhood:
n/a
Application Fee:
n/a
Association Fee:
n/a
Fee Includes:
n/a
Amenities:
n/a
Pets:
n/a
Financial Considerations
List Price:
$1,325,000
Tax Amount:
$8,060
Land Assessment:
$292,000
Build. Assessment:
$383,100
Total Assessment:
$675,100
Tax Rate:
1.19
Tax Year:
2024
Ownership Type:
Fee Simple
Listing Information
MLS ID:
3936819
List Date:
12-04-2024
Days On Market:
22
Listing Broker:
TURPIN REAL ESTATE, INC.
Listing Agent:
Gwendolyn Barisonek


























Request More Information
Shawn and Diane Fox
RE/MAX American Dream
3108 Route 10 West
Denville, NJ 07834
Call: (973) 277-7853
Web: FoxHomeHunter.com




