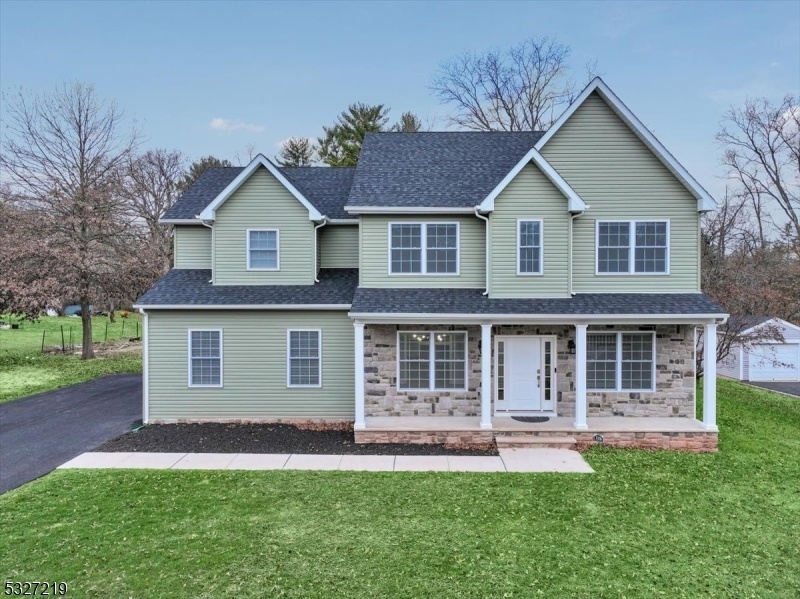526 Vanderveer Rd
Bridgewater Twp, NJ 08807













































Price: $1,199,000
GSMLS: 3936742Type: Single Family
Style: Colonial
Beds: 5
Baths: 3 Full & 1 Half
Garage: 2-Car
Year Built: 2024
Acres: 0.68
Property Tax: $7,634
Description
Welcome To A Marvelous Property Nestled In The Heart Of Bridgwater, Home Presents Itself As The Epitome Of Elegance & Sophistication. Its Classic Facade & Immaculate Landscaping Captivate Both The Eye & The Imagination. The Family Room Showcases A Charming Fireplace, Quickly Becoming The Cozy Focal Point Of This Inviting Space. The Gourmet Kitchen, Meticulously Designed With 42'' Cabinets, Ssa Appliances & Ample Storage, Is A Haven For Any Culinary Enthusiast. With Its Open Floor Plan, This Home Encourages Effortless Entertaining And Seamless Transitions Between Rooms. The 1st Floor Also Offers A Guest Suite With An Attached Full Bath. The Upper Level Of The Home Hosts The Generously Sized Bedrooms, Offering Privacy & Comfort. The Master Suite Features A Sleek Ensuite Bathroom & A Custom Walk-in Closet. This Finished Basement Serves As A Blank Canvas, Awaiting Your Creative Touch. Whether You Envision A Cozy Home Theater, Or A Recreational Space For Gatherings, It's Ready To Accommodate Your Every Desire. Outside, The Property Continues To Impress. The Well-maintained Yard Allows For Outdoor Activities And Is Perfect For Hosting Bbqs. 526 Vanderveer Offers An Unparalleled Blend Of Elegance, Comfort, And Convenience. Schedule A Visit Today & Prepare To Fall In Love With This Exceptional Property.
Rooms Sizes
Kitchen:
17x22 First
Dining Room:
12x14 First
Living Room:
16x20 First
Family Room:
16x16 First
Den:
15x12 First
Bedroom 1:
32x18 Second
Bedroom 2:
11x14 Second
Bedroom 3:
17x12 Second
Bedroom 4:
13x14 Second
Room Levels
Basement:
Great Room, Rec Room, Utility Room
Ground:
n/a
Level 1:
1Bedroom,BathOthr,DiningRm,FamilyRm,Foyer,GarEnter,LivingRm,OutEntrn,Pantry,PowderRm
Level 2:
4 Or More Bedrooms, Bath Main, Bath(s) Other, Laundry Room
Level 3:
Attic
Level Other:
n/a
Room Features
Kitchen:
Center Island, Eat-In Kitchen, Galley Type, Pantry, Separate Dining Area
Dining Room:
Formal Dining Room
Master Bedroom:
Full Bath, Sitting Room, Walk-In Closet
Bath:
Bidet, Soaking Tub, Stall Shower
Interior Features
Square Foot:
3,040
Year Renovated:
n/a
Basement:
Yes - Finished
Full Baths:
3
Half Baths:
1
Appliances:
Carbon Monoxide Detector, Dishwasher, Dryer, Microwave Oven, Range/Oven-Gas, Refrigerator, Washer
Flooring:
Laminate, Tile, Wood
Fireplaces:
1
Fireplace:
Family Room
Interior:
Bidet,Blinds,CODetect,FireExtg,CeilHigh,SecurSys,SmokeDet,SoakTub,StallShw,TubShowr,WlkInCls
Exterior Features
Garage Space:
2-Car
Garage:
Built-In Garage, Garage Door Opener
Driveway:
2 Car Width, Blacktop
Roof:
Asphalt Shingle
Exterior:
Stone, Vinyl Siding
Swimming Pool:
No
Pool:
n/a
Utilities
Heating System:
2 Units, Forced Hot Air
Heating Source:
Gas-Natural
Cooling:
2 Units, Central Air
Water Heater:
Gas
Water:
Public Water
Sewer:
Public Sewer
Services:
Garbage Extra Charge
Lot Features
Acres:
0.68
Lot Dimensions:
n/a
Lot Features:
Level Lot
School Information
Elementary:
n/a
Middle:
n/a
High School:
n/a
Community Information
County:
Somerset
Town:
Bridgewater Twp.
Neighborhood:
n/a
Application Fee:
n/a
Association Fee:
n/a
Fee Includes:
n/a
Amenities:
n/a
Pets:
n/a
Financial Considerations
List Price:
$1,199,000
Tax Amount:
$7,634
Land Assessment:
$226,000
Build. Assessment:
$165,300
Total Assessment:
$391,300
Tax Rate:
1.92
Tax Year:
2024
Ownership Type:
Fee Simple
Listing Information
MLS ID:
3936742
List Date:
12-03-2024
Days On Market:
41
Listing Broker:
KELLER WILLIAMS REALTY
Listing Agent:
Yaryna Bogutskiy













































Request More Information
Shawn and Diane Fox
RE/MAX American Dream
3108 Route 10 West
Denville, NJ 07834
Call: (973) 277-7853
Web: FoxHomeHunter.com

