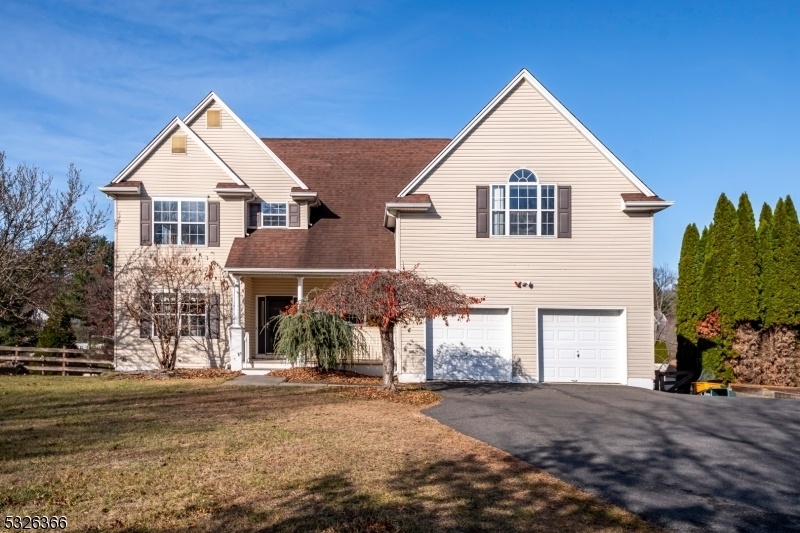19 Ridgley St
Mansfield Twp, NJ 07840














































Price: $689,900
GSMLS: 3936388Type: Single Family
Style: Colonial
Beds: 4
Baths: 2 Full & 2 Half
Garage: 2-Car
Year Built: 1999
Acres: 0.54
Property Tax: $12,091
Description
Excellent Opportunity To Own One Of The Largest Colonial Models (magnolia) Nestled On 1/2 Acre Premium Walkout Lot In The Highly Desirable Laurel Ridge/kensington Development. First Level Features A Large Foyer Entrance With A Closet, An Open Concept Living Room And Dining Room, Laminate Flooring, Eat-in Kitchen With Breakfast Nook, Powder Room, Sunken Family Room With A Gas Fireplace, And Sliding Glass Doors Leading To A Three-level Deck, Perfect For Entertaining. The Second Level Features The Master Bedroom With An Ensuite Including A Walk-in Shower And A 6' Soaking Tub, Walk-in Closet With Extra Storage, Plus An Additional Full Size Closet And Cathedral Ceiling With A Ceiling Fan. Three Additional Generous Size Bedrooms, Main Bathroom, Plus An Additional Fifth Room For An Office, Large Laundry Room, And A Stand Up Attic For Additional Storage Complete The Second Floor. Awesome Finished Walkout Basement With A Recreation Room, Storage Rooms, Powder Room, Partial Kitchen With Lots Of Cabinets And Sliding Doors Leads To A Large Patio, A Full Sized Shed, And A Large Fenced Yard. This Property Has All Underground Public Utilities, Including Natural Gas Heat, C/a, Central Vacuum System, Water Filtration And Softening System, Electric Underground Pet Fence, Garden Sink, Expanded Asphalt Driveway For Plenty Of Parking, And An Oversized 2 Car Garage With A Utility Sink & Closet. Ez Access To Routes 57, 46, 80, Local To Mass Transit, Centenary University, Restaurants & Shopping.
Rooms Sizes
Kitchen:
12x12 First
Dining Room:
13x12 First
Living Room:
13x15 First
Family Room:
18x13 First
Den:
n/a
Bedroom 1:
16x27 Second
Bedroom 2:
14x13 Second
Bedroom 3:
14x10 Second
Bedroom 4:
13x12 Second
Room Levels
Basement:
Breakfst,Kitchen,Pantry,PowderRm,RecRoom,Storage,Utility,Walkout
Ground:
n/a
Level 1:
Dining Room, Family Room, Foyer, Kitchen, Living Room, Powder Room
Level 2:
4 Or More Bedrooms, Laundry Room, Office
Level 3:
Attic
Level Other:
n/a
Room Features
Kitchen:
Galley Type, Pantry
Dining Room:
Formal Dining Room
Master Bedroom:
Full Bath, Walk-In Closet
Bath:
Soaking Tub, Stall Shower
Interior Features
Square Foot:
2,812
Year Renovated:
n/a
Basement:
Yes - Finished, Walkout
Full Baths:
2
Half Baths:
2
Appliances:
Carbon Monoxide Detector, Cooktop - Gas, Dishwasher, Generator-Hookup, Range/Oven-Gas, Refrigerator, Water Filter, Water Softener-Own
Flooring:
Laminate, Tile, Wood
Fireplaces:
1
Fireplace:
Family Room, Gas Fireplace
Interior:
Blinds,CODetect,CeilCath,FireExtg,SecurSys,SmokeDet,SoakTub,StallShw,StallTub,TubShowr,WlkInCls
Exterior Features
Garage Space:
2-Car
Garage:
Attached Garage
Driveway:
2 Car Width, Additional Parking, Blacktop
Roof:
Asphalt Shingle
Exterior:
Vinyl Siding
Swimming Pool:
No
Pool:
n/a
Utilities
Heating System:
1 Unit, Forced Hot Air
Heating Source:
Gas-Natural
Cooling:
1 Unit, Central Air
Water Heater:
Gas
Water:
Public Water
Sewer:
Public Sewer
Services:
Cable TV, Garbage Extra Charge
Lot Features
Acres:
0.54
Lot Dimensions:
n/a
Lot Features:
Level Lot, Open Lot
School Information
Elementary:
MANSFIELD
Middle:
MANSFIELD
High School:
WARRNHILLS
Community Information
County:
Warren
Town:
Mansfield Twp.
Neighborhood:
Laurel Ridge
Application Fee:
n/a
Association Fee:
n/a
Fee Includes:
n/a
Amenities:
n/a
Pets:
Yes
Financial Considerations
List Price:
$689,900
Tax Amount:
$12,091
Land Assessment:
$96,600
Build. Assessment:
$243,800
Total Assessment:
$340,400
Tax Rate:
3.54
Tax Year:
2024
Ownership Type:
Fee Simple
Listing Information
MLS ID:
3936388
List Date:
12-01-2024
Days On Market:
43
Listing Broker:
RE/MAX HERITAGE PROPERTIES
Listing Agent:
Sharon K. Caruso














































Request More Information
Shawn and Diane Fox
RE/MAX American Dream
3108 Route 10 West
Denville, NJ 07834
Call: (973) 277-7853
Web: FoxHomeHunter.com

